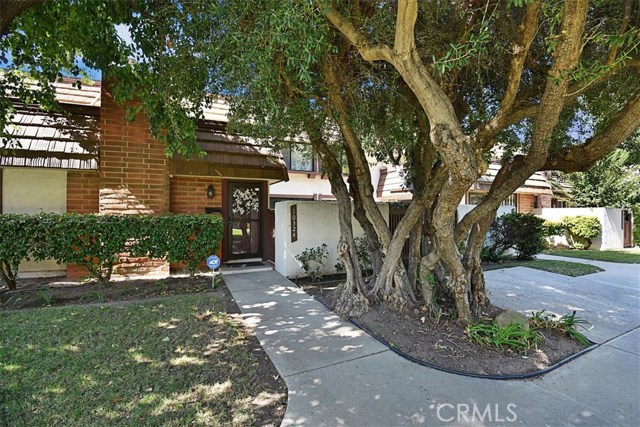For Sale 10324 Larwin Avenue, Chatsworth, CA 91311
Do you want to talk with a
CONDO Specialist?
Description
Don't miss this gorgeous, highly, upgraded, 4 bed + 3 bath townhome nestled near the beautiful hills and hiking trails of Topanga Cyn!! Stunning wood-look laminate flooring, wide baseboards, smooth ceilings, & lovely, light, neutral paint throughout the home!! Open and airy vaulted ceilings, brick fireplace and 10' sliding door in living room that takes you out to the large, lush, tile paver patio. Formal dining with beautiful butler's pantry, Kitchen remodeled with white shaker cabinets, soft close drawers, stainless appliances, stainless sink, 2 pantries, recessed lighting, quartz counters & sliding door to a nice tile paved back patio. Step-down family room with ceiling fan, and 10' sliding door. All bathrooms remodeled with new vanities, quartz counters, marble look tile, and wide baseboards. Skylights in upstairs baths, upgraded tub/shower in hall bath & designer shower doors in master bath. Step through the double doors to a huge master bedroom featuring 2 large closets with mirrored doors & ceiling fan. Upstairs hall features skylight, recessed lighting, linen cabinet & nice sitting area for reading or possible office. 3 bedrooms feature ceiling fans, mirrored closets, and a walk-in closet. 2 car attached garage w/laundry work station, and garage shelving. HOA features clubhouse, pools, playground, all within walking distance from your front door!! Inviting and serene greenbelts to take evening walks!! Close to beautiful parks, shopping, and public transportation!
DIRECTIONS: Topanga and Devonshire, right on Larwin
List Price Includes: Butler's pantry in Dining Room
List Price Excludes: Refrigerator, washer and dryer
Amenities
- Residential
- Townhouse
- Stories: Two
- Stories Total: 2
- Structure: 1
- Garage: 1
- Appliances: Yes
- Association: Yes
- Assoc Dues 1 (Monthly): $418
- Land Lease Fee: 0
- Cooling: Yes
- Heating: Yes
- Fireplace: Yes
- Garage Spaces: 2
- Laundry: Yes
- Patio: Yes
- Water Source: Public
- Zoning: LARA
- # of Parking Spaces: 2
- # of Units: 1
- Acres: 3.164
- Lot Number: 1-5
- Lot SqFt Source: Appraiser
- Parcel Number: 2723008061
- Structure Sqft: 2138
- # of Full Baths: 3
- Eating Area
- Dining Room
- Appliances
- Dishwasher
- Electric Range
- Disposal
- Microwave
- Interior Features
- Cathedral Ceiling(s)
- Ceiling Fan(s)
- Pantry
- Recessed Lighting
- Rooms
- All Bedrooms Up
- Family Room
- Kitchen
- Living Room
- Master Bathroom
- Walk-In Closet
- Common Walls
- 2+ Common Walls
- Floor
- Laminate
- Cooling
- Central Air
- Electric
- Heating
- Central
- Fireplace
- Living Room
- Patio
- Laundry
- Electric Dryer Hookup
- In Garage
- Washer Hookup
- Patio
- Patio
- Patio Open
- Tile
- Swimming Pool
- Association
- Association Features
- Pool
- Picnic Area
- Playground
- Clubhouse
- Banquet Facilities
- Meeting Room
- Earthquake Insurance
- Insurance
- Maintenance Grounds
- Security
- Community Features
- Biking
- Curbs
- Foothills
- Hiking
- Horse Trails
- Park
- Mountainous
- Sidewalks
- Street Lights
- Suburban
- School Info
- District: Los Angeles Unified
Listing Provided Courtesy of
Brokerage: Realty Executives Homes
Agent: Victoria Scott
MLS ID: SR19189704
10324 Larwin Avenue
10324 Larwin Avenue

Neighborhood: Chatsworth
10324 Larwin Avenue Chatsworth, CA 91311
Mortgage Rates & Calculators
Nearby Similar Listings
2 - 2 Bedrooms Nearby
| Unit | Beds | Baths | Price | Sq Ft | $ / Sq Ft | List Date | |
|---|---|---|---|---|---|---|---|
| The Ritz-Carlton Residences 343 | 2 | 2.5 | $550,000 | 2,137 | $257.4 | 08/02/2019 | |
| Cricket Club 1903 | 2 | 2 | $585,000 | 2,320 | $252.2 | 03/26/2024 |
5 - 3 Bedrooms Nearby
| Unit | Beds | Baths | Price | Sq Ft | $ / Sq Ft | List Date | |
|---|---|---|---|---|---|---|---|
| 10485 SW 78th St 10485 | 3 | 2.5 | $565,000 | 1,966 | $287.4 | 03/26/2024 | |
| Cricket Club PH-11 | 3 | 3 | $550,000 | 1,950 | $282.1 | 03/21/2024 | |
| 16302 SW 48th St 16302 | 3 | 2.5 | $587,000 | 1,960 | $299.5 | 03/20/2024 | |
| 3230 Fairway Cir 15 | 3 | 2.5 | $539,000 | 1,929 | $279.4 | 03/20/2024 | |
| 1040 Pioneer Way - | 3 | 3 | $519,000 | 1,958 | $265.1 | 03/20/2024 |
5 - 4 Bedrooms Nearby
| Unit | Beds | Baths | Price | Sq Ft | $ / Sq Ft | List Date | |
|---|---|---|---|---|---|---|---|
| 1075 NE 807 | 4 | 2 | $499,000 | 1,956 | $255.1 | 03/21/2024 | |
| 16328 Malibu Dr 14 | 4 | 2 | $565,000 | 2,102 | $268.8 | 03/20/2024 | |
| 25274 SW 107th Ct - | 4 | 3.5 | $522,900 | 1,936 | $270.1 | 03/20/2024 | |
| 11243 SW 236th Ln - | 4 | 2.5 | $530,000 | 2,016 | $262.9 | 03/20/2024 | |
| 13814 SW 274th Ter 13814 | 4 | 2.5 | $500,000 | 2,028 | $246.6 | 03/20/2024 |
EXPERIENCE THE BENEFITS OF FREE & PERSONALIZED REAL ESTATE SERVICES.
- Save time and money!
- No commitments or contracts
- Get the best price!
- Neighborhood and building information
- Free Expert Advice






