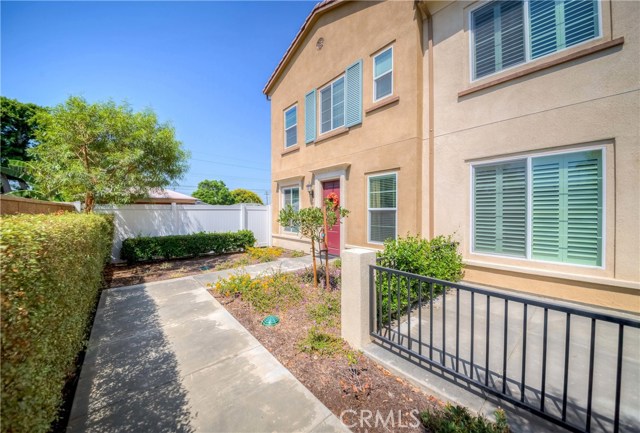For Sale 11744 Lakeland Road, Norwalk, CA 90650
Do you want to talk with a
CONDO Specialist?
Description
Gorgeous Fully Remodeled, End Unit Townhome with a Backyard! Prime Location in the Gated Sunstone Community! This Beautiful, Remodeled New Home is Offering a 3 bedroom + 2.5 bath layout! Large open floor plan with open living room & dining area with gorgeous modern, tile flooring.. looks like wood! Elegantly remodeled kitchen with granite counter top, upgraded mahogany cherry wood cabinets, recessed lighting, GE stainless steel appliances & breakfast counter w/custom light fixtures! Main level also has a pantry/closet & 1/2 bathroom. Second level provides huge master suite with walk-in closet/vanity area & en-suite bath! All remaining bedrooms are generously sized & share a full size hallway bathroom! Plus, convenient upstairs laundry space. On top of it all, you have a Large private backyard to host family & friends! Additional features includes; Tankless water heater, Dual zone AC/Heat, Double pane windows, High ceiling, Upgraded tile & carpet flooring, 2 car garage with direct access & so much more! Very low monthly HOA of only $282/Month inc; secure gated community, playground, bbq, picnic area, trash, exterior grounds keeping! Home is centrally located near dining, shopping, entertainment, schools, park & freeway commute! Don't miss this once in a lifetime opportunity. This home is Absolutely Turn Key & Move In Ready!!
DIRECTIONS: Pioneer Blvd. / Lakeland Rd.
List Price Excludes: Personal property: Refrigerator, Washer, Dryer & Gazebo.
Amenities
- Residential
- Townhouse
- Contemporary
- Stories: Two
- Stories Total: 2
- Structure: 1
- Garage: 1
- Appliances: Yes
- Association: Yes
- Assoc Dues 1 (Monthly): $282
- Land Lease Fee: 0
- Cooling: Yes
- Heating: Yes
- Entry Level: 1
- Fence: Yes
- Garage Spaces: 2
- Laundry: Yes
- Parking: Yes
- Water Source: Public
- Zoning: NOR1YY
- # of Parking Spaces: 2
- # of Units: 1
- Acres: 0.3451
- Lot Number: 1
- Lot SqFt Source: Assessor
- Parcel Number: 8016006048
- Structure Sqft: 1550
- # of Full Baths: 3
- Eating Area
- Area
- Breakfast Counter / Bar
- Dining Room
- Appliances
- Dishwasher
- Disposal
- Gas Oven
- Gas Cooktop
- Microwave
- Interior Features
- Open Floorplan
- Recessed Lighting
- Rooms
- All Bedrooms Up
- Great Room
- Kitchen
- Laundry
- Living Room
- Master Bathroom
- Master Bedroom
- Master Suite
- Walk-In Closet
- Window Features
- Blinds
- Double Pane Windows
- Common Walls
- 1 Common Wall
- End Unit
- No One Above
- No One Below
- Floor
- Carpet
- Tile
- Cooling
- Central Air
- Heating
- Forced Air
- Laundry
- Individual Room
- Upper Level
- Entry Location
- 1
- Structural Condition
- Turnkey
- Updated/Remodeled
- Roofing
- Common Roof
- Tile
- Fencing
- Block
- Vinyl
- Exterior Features
- Lighting
- Association Features
- Barbecue
- Outdoor Cooking Area
- Picnic Area
- Playground
- Maintenance Grounds
- Controlled Access
- Community Features
- Street Lights
- Security Features
- Automatic Gate
- Card/Code Access
- Parking
- Garage
- Lot Features
- Back Yard
- Lawn
- Yard
- School Info
- District: Whittier Union High
Listing Provided Courtesy of
Brokerage: RE/MAX Diamond
Agent: Joseph Lee
MLS ID: PW19209769
11744 Lakeland Road
11744 Lakeland Road

Neighborhood: Norwalk
11744 Lakeland Road Norwalk, CA 90650
Mortgage Rates & Calculators
Nearby Similar Listings
EXPERIENCE THE BENEFITS OF FREE & PERSONALIZED REAL ESTATE SERVICES.
- Save time and money!
- No commitments or contracts
- Get the best price!
- Neighborhood and building information
- Free Expert Advice






