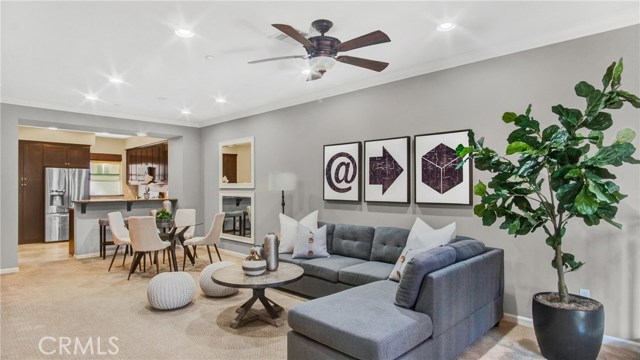For Sale 12824 City Drive, Hawthorne, CA 90250
Do you want to talk with a
CONDO Specialist?
Description
Next level urban living in the coveted, gated and resort-like community of Three Sixty at South Bay! Pristine and ready to call your own, this modern and spacious "row" home features more than 1,400 square feet of flexible living space, 2 bedrooms, 3 bathrooms and upgrades and amenities throughout. A gourmet eat-up kitchen offers ample counter space, added pantry areas, upgraded countertops and backsplash as well as stainless steel appliances. Upon entering the welcoming entry foyer, you are greeted by a large family room with dining area and an incredible amount of natural light that flows through the living areas. Both bedrooms are en-suite with full bathrooms. The master-suite offers additional storage space and a walk-in closet. Residents of Three Sixty enjoy 3 pools, BBQ area, tennis courts, expansive fitness center, playground and secure, gated common areas. Minutes from South Bay and adjacent beach cities, your new home offers ample shopping and malls, convenient freeway access (405/105) and award-winning schools.
DIRECTIONS: E El Segundo/ S Aviation BLvd
Amenities
- Residential
- Townhouse
- Stories: Three Or More
- Area: Holly Glen/Del Aire
- Structure: 1
- Garage: 1
- Appliances: Yes
- Association: Yes
- Assoc Dues 1 (Monthly): $377
- Land Lease Fee: 0
- Cooling: Yes
- Heating: Yes
- Electricity: 220 Volts in Garage
- Fence: Yes
- Garage Spaces: 2
- Laundry: Yes
- Parking: Yes
- Patio: Yes
- Spa: Yes
- View: Yes
- Water Source: Public
- Zoning: ESCM*
- # of Parking Spaces: 2
- # of Units: 1
- Acres: 0.2972
- Lot Number: 3
- Lot SqFt Source: Assessor
- Parcel Number: 4145045113
- Structure Sqft: 1460
- # of Full Baths: 3
- Eating Area
- Area
- Breakfast Counter / Bar
- In Family Room
- Appliances
- Convection Oven
- Dishwasher
- Disposal
- Gas Range
- Microwave
- Interior Features
- Granite Counters
- High Ceilings
- Recessed Lighting
- Rooms
- All Bedrooms Up
- Family Room
- Kitchen
- Laundry
- Master Bathroom
- Master Bedroom
- Master Suite
- Common Walls
- 2+ Common Walls
- Floor
- Carpet
- Stone
- Tile
- Cooling
- Central Air
- Heating
- Central
- Laundry
- Common Area
- In Closet
- Inside
- Stackable
- Patio
- Patio
- Patio Open
- Swimming Pool
- Community
- In Ground
- Spa
- Association
- Construction Materials
- Stucco
- Structural Condition
- Updated/Remodeled
- Fencing
- Excellent Condition
- Association Features
- Pool
- Spa/Hot Tub
- Outdoor Cooking Area
- Playground
- Community Features
- Curbs
- Security Features
- Carbon Monoxide Detector(s)
- Smoke Detector(s)
- Parking
- Garage
- Private
- Tandem Garage
- Lot Features
- Paved
Listing Provided Courtesy of
Brokerage: Compass
Agent: Brandon Hobbs
MLS ID: OC19284490
12824 City Drive Unit 102
12824 City Drive Unit 102

Neighborhood: Hawthorne
12824 City Drive Hawthorne, CA 90250
Mortgage Rates & Calculators
Nearby Similar Listings
8 - 2 Bedrooms Nearby
| Unit | Beds | Baths | Price | Sq Ft | $ / Sq Ft | List Date | |
|---|---|---|---|---|---|---|---|
| 13029 Central Avenue 304 | 2 | 2 | $840,000 | 1,570 | $535.0 | 10/08/2020 | |
| 5441 Ocean 106 | 2 | 2.5 | $835,000 | 1,554 | $537.3 | 08/06/2020 | |
| 12920 Central Avenue 203 | 2 | 2 | $797,900
 0.1% 0.1%
|
1,429 | $558.4 | 08/05/2020 | |
| 13022 Central Avenue 304 | 2 | 2 | $799,000 | 1,570 | $508.9 | 09/13/2019 | |
| 12915 Park Place Avenue 302 | 2 | 2 | $810,000 | 1,550 | $522.6 | 09/13/2019 | |
| 5321 Ocean 105 | 2 | 2.5 | $809,000 | 1,367 | $591.8 | 08/02/2018 | |
| 5547 Strand 104 | 2 | 2.5 | $815,000 | 1,554 | $524.5 | 07/18/2018 | |
| 5449 Strand 102 | 2 | 2.5 | $815,000 | 1,554 | $524.5 | 07/05/2018 |
EXPERIENCE THE BENEFITS OF FREE & PERSONALIZED REAL ESTATE SERVICES.
- Save time and money!
- No commitments or contracts
- Get the best price!
- Neighborhood and building information
- Free Expert Advice






