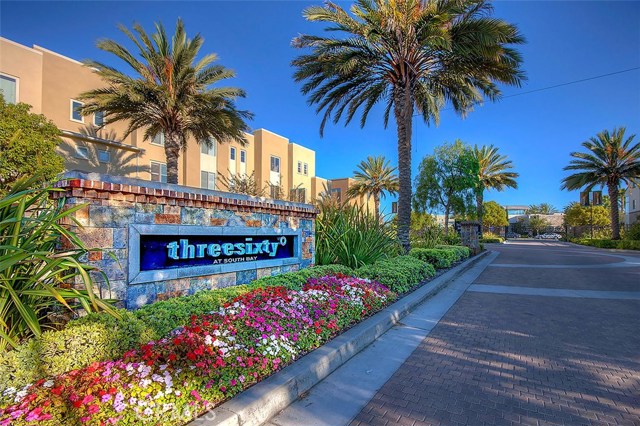For Sale 13127 Union Avenue, Hawthorne, CA 90250
Do you want to talk with a
CONDO Specialist?
Description
Built in 2013, this rarely available, Manhattan Beach/El Segundo adjacent townhome is entirely turnkey and provides a well-designed floorplan offering an open kitchen/living/dining area, larger than average bedroom closets, a 3 CAR garage with extra storage and custom finishes. As you enter the home from the front door, you will find a separate den area on your right, perfect for a home office. The kitchen showcases Maytag and Frigidaire Gallery stainless steel appliances, espresso shaker cabinets, Mocha Caesarstone countertops and a newly added custom-built cabinet for extra storage. A balcony, located off of the living/dining area is a perfect spot for a BBQ and to entertain friends. Upstairs, you will find both bedrooms with en-suite baths; the master with his/her closets and a Juliet balcony. Separating the bedrooms is a convertible loft space that can be used for a craft area, play room or media room. Laundry closet is also on the third floor. The side by side pass through garage accommodates 3 cars and also provides extra head-space for storage and a second refrigerator if desired. 360 South Bay is a classy gated community minutes to LAX, Manhattan Beach, The Point, Silicon Beach, nightlife and West of the 405. Enjoy resort-class amenities, including: two magnificent pools, spa, fitness center, two dog parks, meditation garden, green space, tot lot, sports court and 3 Wifi enabled community rooms. Located within the distinguished Wiseburn School District.
DIRECTIONS: Enter community at Aviation entrance, left on Union, unit located on your left (West) side; park anywhere.
Amenities
- Residential
- Condominium
- Contemporary
- Stories: Three Or More
- Area: Holly Glen/Del Aire
- Structure: 1
- Garage: 1
- Appliances: Yes
- Association: Yes
- Assoc Dues 1 (Monthly): $365
- Land Lease Fee: 0
- Cooling: Yes
- Heating: Yes
- Electricity: Standard
- Garage Spaces: 3
- Laundry: Yes
- Parking: Yes
- Swimming Pool: Yes
- Spa: Yes
- View: Yes
- Water Source: Public
- Zoning: ESCM*
- # of Parking Spaces: 3
- # of Units: 1
- Lot Number: 5
- Lot SqFt Source: Assessor
- Structure SqFt Source: Public Records
- Parcel Number: 4145047019
- Structure Sqft: 1630
- # of Full Baths: 1
- # of 3/4 Baths: 1
- # of Half Baths: 1
- Eating Area
- Area
- Appliances
- Dishwasher
- Freezer
- Gas & Electric Range
- High Efficiency Water Heater
- Microwave
- Refrigerator
- Self Cleaning Oven
- Tankless Water Heater
- Accessibility Features
- 2+ Access Exits
- Interior Features
- 2 Staircases
- Balcony
- High Ceilings (9 Feet+)
- Living Room Balcony
- Open Floor Plan
- Rooms
- All Bedrooms Up
- Den
- Loft
- Master Bathroom
- Master Bedroom
- Two Masters
- Window Features
- Blinds
- Double Pane Windows
- Common Walls
- 2+ Common Walls
- Floor
- Carpet
- Tile
- Vinyl
- Cooling
- Central
- Heating
- Central Furnace
- Laundry
- In Closet
- Swimming Pool
- Private
- Association
- Community Pool
- Heated with Electricity
- In Ground
- Saltwater
- Spa
- Private
- Association
- Community
- Heated
- In Ground
- Utilities
- Cable Available
- Natural Gas Available
- Phone Available
- Sewer Connected
- Association Features
- Pool
- Spa
- Fire Pit
- Barbecue
- Outdoor Cooking Area
- Playground
- Paddle Tennis
- Sport Court
- Gym/Ex Room
- Billiard Room
- Recreational Multipurpose Room
- Maintenance Grounds
- Dues Paid Monthly
- Pet Rules
- Pets Permitted
- Call for Rules
- Onsite Property Management
- Guard
- Security
- Controlled Access
- Community Features
- Sidewalks
- Street Lighting
- Suburban
- Security Features
- Automatic Gate
- Card/Code Access
- Gated Community
- Guarded
- Resident Manager
- Security Lights
- Parking
- Garage - Rear Entry
- Lot Features
- Lot 20000-39999 Sqft
- School Info
- District: Wiseburn Unified
Listing Provided Courtesy of
Brokerage: Douglas Elliman of California, Inc.
Agent: Holly Danna
MLS ID: SB18173874
13127 Union Avenue Unit 104
13127 Union Avenue Unit 104

Neighborhood: Hawthorne
13127 Union Avenue Hawthorne, CA 90250
Mortgage Rates & Calculators
Nearby Similar Listings
8 - 2 Bedrooms Nearby
| Unit | Beds | Baths | Price | Sq Ft | $ / Sq Ft | List Date | |
|---|---|---|---|---|---|---|---|
| 13029 Central Avenue 304 | 2 | 2 | $840,000 | 1,570 | $535.0 | 10/08/2020 | |
| 5441 Ocean 106 | 2 | 2.5 | $835,000 | 1,554 | $537.3 | 08/06/2020 | |
| 13022 Central Avenue 304 | 2 | 2 | $799,000 | 1,570 | $508.9 | 09/13/2019 | |
| 12915 Park Place Avenue 302 | 2 | 2 | $810,000 | 1,550 | $522.6 | 09/13/2019 | |
| 13021 CENTRAL Avenue 202 | 2 | 2 | $789,000 | 1,654 | $477.0 | 09/13/2019 | |
| 5527 Strand 103 | 2 | 2.5 | $859,995 | 1,758 | $489.2 | 08/02/2018 | |
| 5547 Strand 104 | 2 | 2.5 | $815,000 | 1,554 | $524.5 | 07/18/2018 | |
| 5449 Strand 102 | 2 | 2.5 | $815,000 | 1,554 | $524.5 | 07/05/2018 |
EXPERIENCE THE BENEFITS OF FREE & PERSONALIZED REAL ESTATE SERVICES.
- Save time and money!
- No commitments or contracts
- Get the best price!
- Neighborhood and building information
- Free Expert Advice






