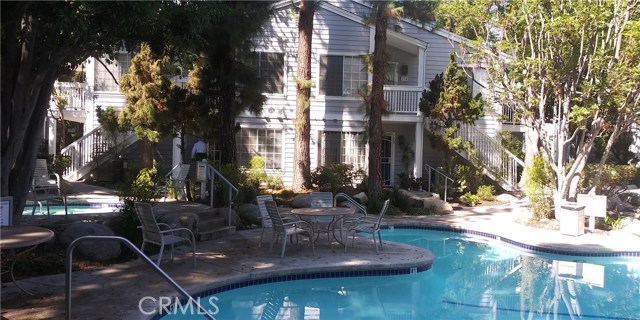For Sale 1318 W Park Western Drive, San Pedro, CA 90732
Do you want to talk with a
CONDO Specialist?
Description
This 2 bedroom + 2 bathroom, Lower level condo is conveniently located next to the Spa and Pool. Interior amenities include hardwood floors in the kitchen, bathrooms and laundry room. Carpeting in the bedrooms and hallway. It has a two-car tandem parking area, full covered. Master bedroom has large walk-in closet. Counter tops in kitchen and bathroom are tile. Pool view from dining room and kitchen, spa view from living room.. Large glass slider in living opens to concrete deck, the perfect place for your barbeque. This is a fully gated complex and visitors can be "buzzed in" from your kitchen.
DIRECTIONS: Western to Capitol. East on Capitol to first driveway. Use gate "B
Amenities
- Residential
- Condominium
- Cape Cod
- Stories: One
- Area: San Pedro - North
- Structure: 1
- Garage: 0
- Appliances: Yes
- Association: Yes
- Assoc Dues 1 (Monthly): $508
- Land Lease Fee: 0
- Cooling: Yes
- Heating: Yes
- Electricity: Standard
- Fireplace: Yes
- Garage Spaces: 2
- Laundry: Yes
- Parking: Yes
- Patio: Yes
- Spa: Yes
- View: Yes
- Water Source: Public
- # of Parking Spaces: 2
- # of Units: 1
- Lot Number: 2963
- Parcel Number: 7445021033
- Structure Sqft: 961
- # of Full Baths: 2
- Eating Area
- Area
- Breakfast Counter / Bar
- Appliances
- Built-In Range
- Dishwasher
- Disposal
- Gas Oven
- Gas Range
- Gas Water Heater
- Microwave
- Water Heater
- Water Line to Refrigerator
- Accessibility Features
- Low Pile Carpeting
- Parking
- Interior Features
- Bar
- Built-in Features
- Ceramic Counters
- Copper Plumbing Full
- Intercom
- Living Room Deck Attached
- Open Floorplan
- Storage
- Tile Counters
- Rooms
- All Bedrooms Down
- Dressing Area
- Entry
- Kitchen
- Laundry
- Living Room
- Master Bathroom
- Master Bedroom
- Walk-In Closet
- Window Features
- Blinds
- Screens
- Common Walls
- 1 Common Wall
- No One Below
- Door Features
- Sliding Doors
- Floor
- Carpet
- Wood
- Cooling
- Central Air
- Heating
- Forced Air
- Fireplace
- Living Room
- Gas Starter
- Laundry
- Individual Room
- Washer Hookup
- Patio
- Concrete
- Patio Open
- Front Porch
- Swimming Pool
- Association
- Community
- Heated
- In Ground
- Spa
- Association
- Community
- Heated
- Utilities
- Cable Available
- Electricity Connected
- Natural Gas Connected
- Phone Available
- Sewer Connected
- Water Available
- Construction Materials
- Drywall Walls
- Frame
- Glass
- Stucco
- Foundation
- Slab
- Roofing
- Shingle
- Exterior Features
- Rain Gutters
- Association Features
- Pool
- Spa/Hot Tub
- Cable TV
- Electricity
- Gas
- Insurance
- Maintenance Grounds
- Water
- Community Features
- Curbs
- Gutters
- Sidewalks
- Storm Drains
- Security Features
- Automatic Gate
- Gated Community
- Security Lights
- Smoke Detector(s)
- Parking
- Assigned
- Controlled Entrance
- Covered
- Garage Door Opener
- Gated
- Guest
- Tandem Covered
- Tandem Garage
- Lot Features
- Paved
- Zero Lot Line
- School Info
- District: Los Angeles Unified
Listing Provided Courtesy of
Brokerage: RE/MAX Estate Properties
Agent: Robert Bradarich
MLS ID: SB19194318
1318 W Park Western Drive Unit 175
1318 W Park Western Drive Unit 175

Neighborhood: Northwest San Pedro
1318 W Park Western Drive San Pedro, CA 90732
Mortgage Rates & Calculators
Nearby Similar Listings
3 - 1 Bedrooms Nearby
| Unit | Beds | Baths | Price | Sq Ft | $ / Sq Ft | List Date | |
|---|---|---|---|---|---|---|---|
| Hope - | 1 | 1 | $406,000 | 990 | $410.1 | 05/18/2022 | |
| 5354 Lindley Avenue 210 | 1 | 1 | $399,000 | 908 | $439.4 | 03/20/2024 | |
| 1119 Albany Street 302 | 1 | 1 | $425,000 | 926 | $459.0 | 03/20/2024 |
9 - 2 Bedrooms Nearby
| Unit | Beds | Baths | Price | Sq Ft | $ / Sq Ft | List Date | |
|---|---|---|---|---|---|---|---|
| 18530 Hatteras Street 220 | 2 | 2 | $417,000 | 903 | $461.8 | 03/25/2024 | |
| 8414 Columbus Avenue 9 | 2 | 2 | $379,000 | 935 | $405.4 | 03/25/2024 | |
| 5460 White Oak Ave G207 | 2 | 2 | $399,900 | 990 | $403.9 | 02/17/2024 | |
| 5460 White Oak Ave A334 | 2 | 2 | $365,000
 9.3% 9.3%
|
1,009 | $361.7 | 02/15/2024 | |
| 18530 Hatteras Street 301 | 2 | 2 | $420,000 | 980 | $428.6 | 01/15/2024 | |
| Teramachi Seniors Housing 208 | 2 | 2 | $380,000 | 970 | $391.8 | 11/14/2023 | |
| 8801 Willis Ave C3 | 2 | 2 | $365,000 | 997 | $366.1 | 10/28/2023 | |
| 5460 White Oak Ave A103 | 2 | 2 | $375,000
 4.0% 4.0%
|
990 | $378.8 | 08/31/2023 | |
| Teramachi Seniors Housing 310 | 2 | 2 | $415,000 | 970 | $427.8 | 08/02/2023 |
EXPERIENCE THE BENEFITS OF FREE & PERSONALIZED REAL ESTATE SERVICES.
- Save time and money!
- No commitments or contracts
- Get the best price!
- Neighborhood and building information
- Free Expert Advice






