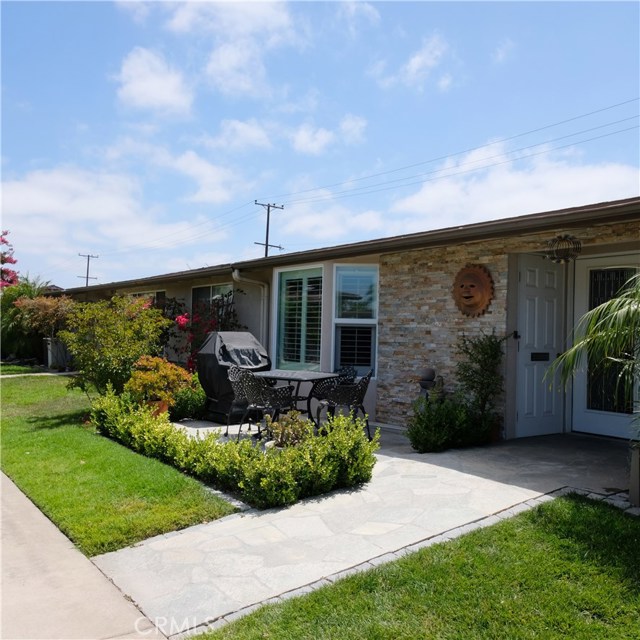For Sale 1641 Interlachen Road, Seal Beach, CA 90740
Do you want to talk with a
CONDO Specialist?
Description
Mut 11-263G is a fully expanded corner unit with a small patio in front of the formal dining area. Amongst the many features are a beautiful kitchen with stone counter tops and a peninsula for informal dining with storage. All stainless steel appliances, range, dishwasher, microwave and double door refrigerator. Master bathroom includes a stone walled walk-in shower, large capacity stacked washer/dryer unit, and porcelain tiled bathroom flooring. Second full bathroom includes a deep Jacuzzi bathtub and porcelain tiled flooring. There are 3 operable skylights, a new custom glass French entry door and double pane windows with plantation shutters, all LED recessed lighting throughout inside and outside (Green energy saving) with 2 custom chandeliers, ceiling fans in every room, central A/C Heating, 2 patios with 3 extra exterior electrical outlets, master suite walk-in closet, crown molding and custom floor molding through out, automatic landscaping drips with timer, exterior decorative plant boxes and water fountain, etc.. Parking is in carport building 68 space 36. (Special Showing Instructions)
DIRECTIONS: Sharp right at main gate, left onto Interlachen,
Amenities
- Residential
- Stock Cooperative
- Bungalow
- Stories: One
- Stories Total: 1
- Structure: 1
- Appliances: Yes
- Association: Yes
- Assoc Dues 1 (Monthly): $397
- Land Lease Fee: 0
- Builders Tract: Leisure World (LW)
- Cooling: Yes
- Heating: Yes
- Electricity: 220 Volts in Kitchen
- Entry Level: 1
- Fireplace: Yes
- Laundry: Yes
- Parking: Yes
- Patio: Yes
- Spa: Yes
- Senior Community: Yes
- View: Yes
- Water Source: Public
- Direction Faces: Northwest
- # of Carport Spaces: 1
- # of Parking Spaces: 1
- # of Units: 12
- Acres: 0.0344
- Lot Number: 11
- Lot SqFt Source: Estimated
- Parcel Number: 94729423
- Structure Sqft: 1070
- # of Full Baths: 2
- Eating Area
- Breakfast Counter / Bar
- Dining Room
- Appliances
- Dishwasher
- Electric Range
- Freezer
- Disposal
- Microwave
- Refrigerator
- Water Heater
- Accessibility Features
- 32 Inch Or More Wide Doors
- Interior Features
- Built-in Features
- Cathedral Ceiling(s)
- Ceiling Fan(s)
- Crown Molding
- Stone Counters
- Rooms
- Formal Entry
- Kitchen
- Laundry
- Master Bathroom
- Master Bedroom
- Master Suite
- Walk-In Closet
- Window Features
- Bay Window(s)
- ENERGY STAR Qualified Windows
- Skylight(s)
- Common Walls
- 2+ Common Walls
- End Unit
- Door Features
- Panel Doors
- Floor
- Laminate
- Tile
- Cooling
- Central Air
- Heating
- Central
- Fireplace(s)
- Fireplace
- Living Room
- Laundry
- Dryer Included
- Stackable
- Washer Included
- Entry Location
- Ground Level No Steps
- Patio
- Covered
- Patio
- Swimming Pool
- Association
- Heated
- Spa
- Association
- Utilities
- Cable Connected
- Electricity Connected
- Phone Connected
- Sewer Available
- Water Connected
- Construction Materials
- Block
- Concrete
- Structural Condition
- Additions/Alterations
- Turnkey
- Foundation
- Block
- Roofing
- Composition
- Association Features
- Pool
- Spa/Hot Tub
- Barbecue
- Outdoor Cooking Area
- Picnic Area
- Golf Course
- Paddle Tennis
- Pest Control
- Gym/Ex Room
- Clubhouse
- Billiard Room
- Card Room
- Recreation Room
- Meeting Room
- Trash
- Sewer
- Water
- Pet Rules
- Pets Permitted
- Weight Limit
- Call for Rules
- Guard
- Security
- Controlled Access
- Community Features
- Suburban
- Security Features
- 24 Hour Security
- Gated Community
- Gated with Guard
- Guarded
- Parking
- Assigned
- Carport
- Lot Features
- 36-40 Units/Acre
- Corner Lot
- School Info
- District: Los Alamitos Unified
Listing Provided Courtesy of
Brokerage: Leisure Living Resales, Inc.
Agent: Erika Shapiro
MLS ID: PW20157510
1641 Interlachen Road Unit 263G M11
1641 Interlachen Road Unit 263G M11

Neighborhood: Seal Beach
1641 Interlachen Road Seal Beach, CA 90740
Mortgage Rates & Calculators
Nearby Similar Listings
12 - 2 Bedrooms Nearby
| Unit | Beds | Baths | Price | Sq Ft | $ / Sq Ft | List Date | |
|---|---|---|---|---|---|---|---|
| 13380 El Dorado Drive #195L - | 2 | 1 | $465,000 | 1,000 | $465.0 | 03/20/2024 | |
| 13300 twin hills dr m12-46F - | 2 | 1.5 | $489,900 | 1,100 | $445.4 | 03/20/2024 | |
| 1230 Scioto Rd m9-229C - | 2 | 1.5 | $450,000 | 1,100 | $409.1 | 03/20/2024 | |
| 1300 Mayfield Rd M6 61D - | 2 | 1 | $525,000 | 1,000 | $525.0 | 02/24/2024 | |
| 13601 Del Monte Drive 44A | 2 | 2 | $489,000 | 1,100 | $444.6 | 02/13/2024 | |
| 13550 Del Monte Drive, M17-109B - | 2 | 2 | $450,000
 4.4% 4.4%
|
1,100 | $409.1 | 02/02/2024 | |
| 13381 Del Monte Dr M14-28A - | 2 | 1 | $450,000 | 1,125 | $400.0 | 01/16/2024 | |
| 1461 Monterey Rd, M2-28H - | 2 | 1.5 | $479,000 | 980 | $488.8 | 12/11/2023 | |
| 13330 Del Monte, M15-10H - | 2 | 2 | $509,000 | 1,100 | $462.7 | 12/08/2023 | |
| 1771 SUNNINGDALE 49L M14 | 2 | 1 | $450,000
 4.4% 4.4%
|
1,050 | $428.6 | 10/17/2023 | |
| 1300 Mayfield Road M6 61D | 2 | 1 | $500,000 | 1,000 | $500.0 | 06/20/2023 | |
| 13740 El Dorado Drive, M3-26G - | 2 | 2 | $469,000 | 1,150 | $407.8 | 10/29/2020 |
EXPERIENCE THE BENEFITS OF FREE & PERSONALIZED REAL ESTATE SERVICES.
- Save time and money!
- No commitments or contracts
- Get the best price!
- Neighborhood and building information
- Free Expert Advice






