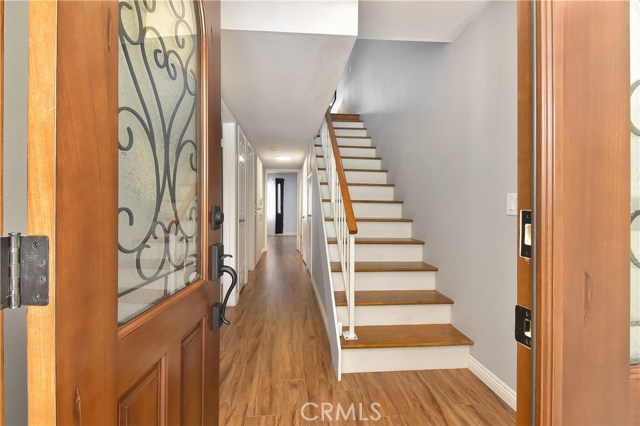For Sale 1999 Stanley Avenue, Signal Hill, CA 90755
Do you want to talk with a
1999 Stanley Ave Specialist?
Description
Price Reduction on a Spacious, Beautifully Renewed Townhouse awaits you in the quiet complex of Vista De La Reina. Your home begins with an outdoor patio and entryway highlighted by beautiful double entryway doors. Past the entryway on the first floor are first bedroom and bath, lots of storage, built-ins, Laundry and first of Two master suites with large wardrobe. The upstairs open concept main level is spacious and inviting. Updated kitchen with quartz counters, LED lighting and stainless steel. The Second Master with walk in closet is at the end of the main living area. Great looking laminate plank runs throughout the home requiring minimal care while. Central Heat and AC, Great Brick Fireplace with Gas Logs, Subterranean Parking holds two side by side parking spots for you, along with two large storage lockers. The Building is neat and well kept with an ongoing plan for care and maintenance. Units in this building are rarely available. Come see why.
DIRECTIONS: PCH to Junipero, North on Junipero to 20th St, Corner of 20th and Stanley
Amenities
- Residential
- Townhouse
- Contemporary
- Stories: Two
- Stories Total: 2
- Structure: 1
- Garage: 1
- Appliances: Yes
- Association: Yes
- Assoc Dues 1 (Monthly): $395
- Land Lease Fee: 0
- Builders Tract: Villa de la Reina (VDR)
- Cooling: Yes
- Heating: Yes
- Entry Level: 1
- Fence: Yes
- Fireplace: Yes
- Garage Spaces: 2
- Laundry: Yes
- Parking: Yes
- Patio: Yes
- Spa: Yes
- Sprinklers: Yes
- View: Yes
- Water Source: Public
- Zoning: SHR4*
- Direction Faces: South
- # of Parking Spaces: 2
- # of Remotes: 2
- # of Units: 1
- Acres: 0.5539
- Lot Number: 5675
- Lot SqFt Source: Assessor
- Parcel Number: 7216018044
- Structure Sqft: 1419
- # of Full Baths: 2
- # of 3/4 Baths: 1
- Eating Area
- Area
- Breakfast Counter / Bar
- In Living Room
- Appliances
- Dishwasher
- Disposal
- Gas Range
- Ice Maker
- Microwave
- Refrigerator
- Vented Exhaust Fan
- Water Line to Refrigerator
- Interior Features
- Ceiling Fan(s)
- Living Room Balcony
- Open Floorplan
- Rooms
- Foyer
- Kitchen
- Living Room
- Multi-Level Bedroom
- Two Masters
- Walk-In Closet
- Window Features
- Blinds
- Drapes
- Screens
- Common Walls
- 2+ Common Walls
- Door Features
- Double Door Entry
- Panel Doors
- Sliding Doors
- Floor
- Laminate
- Tile
- Cooling
- Central Air
- Heating
- Central
- Forced Air
- Natural Gas
- Fireplace
- Living Room
- Gas
- Laundry
- Dryer Included
- In Closet
- Washer Included
- Entry Location
- 1st Floor
- Patio
- Concrete
- Patio Open
- Front Porch
- Swimming Pool
- Association
- Community
- Fenced
- In Ground
- Spa
- Association
- Community
- In Ground
- Utilities
- Cable Available
- Electricity Connected
- Natural Gas Connected
- Construction Materials
- Brick
- Concrete
- Drywall Walls
- Slump Block
- Stucco
- Vertical Siding
- Structural Condition
- Turnkey
- Updated/Remodeled
- Foundation
- Concrete Perimeter
- Roofing
- Mansard
- Rolled/Hot Mop
- Fencing
- Block
- Good Condition
- Association Features
- Pool
- Spa/Hot Tub
- Maintenance Grounds
- Trash
- Water
- Pets Permitted
- Security
- Controlled Access
- Community Features
- Curbs
- Park
- Sidewalks
- Storm Drains
- Street Lights
- Suburban
- Security Features
- Automatic Gate
- Fire and Smoke Detection System
- Parking
- Side by Side
- Subterranean
- Lot Features
- Corner Lot
- Landscaped
- Rectangular Lot
- Sprinkler System
- School Info
- District: Long Beach Unified
- Elementary: ALSIHI
Listing Provided Courtesy of
Brokerage: First Team Real Estate
Agent: John Webster
MLS ID: PW19078322
1999 Stanley Ave Unit 9
1999 Stanley Ave Unit 9

Neighborhood: Signal Hill
1999 Stanley Avenue Signal Hill, CA 90755
AVG. LIST PRICE in 1999 Stanley Ave
$514,000
AVG. PRICE / SQ. FT. in 1999 Stanley Ave
$176
AVG. RENTAL PRICE in 1999 Stanley Ave
$0
AVG. RENTAL / SQ. FT. in 1999 Stanley Ave
$0
Mortgage Rates & Calculators
Nearby Similar Listings
2 - 2 Bedrooms Nearby
| Unit | Beds | Baths | Price | Sq Ft | $ / Sq Ft | List Date | |
|---|---|---|---|---|---|---|---|
| 2032 Orizaba Avenue 3 | 2 | 2.5 | $465,000 | 1,505 | $309.0 | 12/06/2017 | |
| 2254 Gaviota Ave 34 | 2 | 3 | $499,000 | 1,334 | $374.1 | 07/11/2022 |
2 - 3 Bedrooms Nearby
| Unit | Beds | Baths | Price | Sq Ft | $ / Sq Ft | List Date | |
|---|---|---|---|---|---|---|---|
| 2751 E Hill Street 1 | 3 | 2 | $530,000 | 1,487 | $356.4 | 10/07/2020 | |
| 1944 Cherry Avenue - | 3 | 3 | $525,000
 4.8% 4.8%
|
1,510 | $347.7 | 10/24/2018 |
1 - 4 Bedrooms Nearby
| Unit | Beds | Baths | Price | Sq Ft | $ / Sq Ft | List Date | |
|---|---|---|---|---|---|---|---|
| 2242 Ohio Avenue - | 4 | 2.5 | $479,900 | 1,354 | $354.4 | 07/18/2018 |
Reviews for 1999 Stanley Ave
Interested in the building?
Find out more.
Reviews and facts about 1999 Stanley Ave
Live in the building?
Positive reviews increase value.
Write a review today!
EXPERIENCE THE BENEFITS OF FREE & PERSONALIZED REAL ESTATE SERVICES.
- Save time and money!
- No commitments or contracts
- Get the best price!
- Neighborhood and building information
- Free Expert Advice






