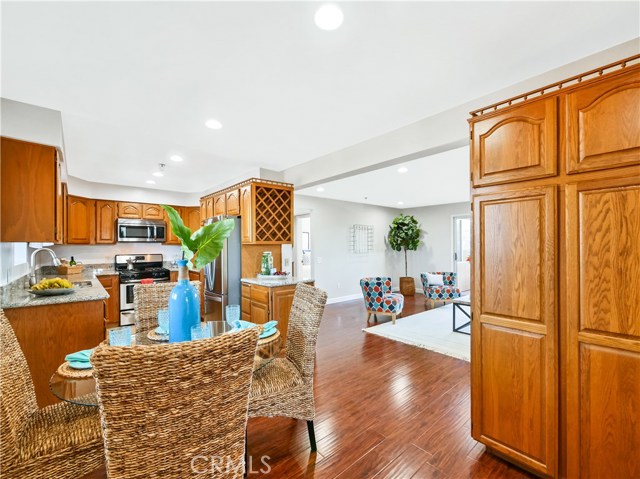For Sale 24410 Crenshaw Boulevard, Torrance, CA 90505
Do you want to talk with a
CONDO Specialist?
Description
Welcome to Sunset Gardens, a highly sought after gated 55+ Community. This RARE TOP FLOOR END UNIT is unlike anything else you will find as there are no neighbors to the sides (adjacent on one side to storage room). This sunny & bright move-in ready unit offers 3 bedrooms, 2 full bathrooms, 1654 SqFt, and views of Palos Verdes from all rooms. The spacious kitchen is equipped with stainless steel appliances, granite counter tops, plenty of cabinets, and even an adorable breadbox. The master bedroom includes 2 closets and the master bathroom offers a Jacuzzi tub. This is the only unit with an enclosed patio that offers windows if you want to enjoy the cool afternoon breeze. Other features include freshly painted interior, laminate wood flooring, central heating & AC, recessed lighting and the HOA covers GAS & WATER!! Elevator access to all levels including secured subterranean garage. There are 2 side-by-side parking spaces and 3 storage units within steps from the elevator. Conveniently located directly across from Torrance Crossroads Shopping Center and minutes away from medical facilities. The resort like amenities includes: Community Club house, indoor heated pool, hot tub, shuffleboard courts, outdoor seating area, roof-deck, billiards, putting green and more. If you’re looking to own a spacious home without all the maintenance, this is the home for you. Don’t miss your opportunity to see this turnkey home as it's sure to go FAST!
DIRECTIONS: From PCH go North onto Crenshaw Blvd, then go right into driveway, community located in rear.
Amenities
- Residential
- Condominium
- Stories: One
- Area: South East Torrance - West
- Structure: 0
- Appliances: Yes
- Association: Yes
- Assoc Dues 1 (Monthly): $526
- Land Lease Fee: 0
- Cooling: Yes
- Heating: Yes
- Laundry: Yes
- Parking: Yes
- Patio: Yes
- Spa: Yes
- Senior Community: Yes
- View: Yes
- Water Source: Public
- Zoning: LOMC*
- Direction Faces: West
- # of Remotes: 2
- # of Units: 88
- Acres: 2.2845
- Lot Number: 1
- Lot SqFt Source: Assessor
- Parcel Number: 7376001118
- Structure Sqft: 1654
- # of Full Baths: 2
- Appliances
- Dishwasher
- Disposal
- Gas Oven
- Gas Range
- Microwave
- Refrigerator
- Interior Features
- Granite Counters
- Living Room Balcony
- Open Floorplan
- Pantry
- Recessed Lighting
- Rooms
- All Bedrooms Down
- Kitchen
- Living Room
- Master Bathroom
- Master Bedroom
- Walk-In Closet
- Common Walls
- End Unit
- No Common Walls
- Floor
- Carpet
- Laminate
- Tile
- Cooling
- Central Air
- Heating
- Central
- Laundry
- Gas Dryer Hookup
- In Closet
- Inside
- Washer Hookup
- Patio
- Covered
- Swimming Pool
- Association
- Community
- Heated
- In Ground
- Indoor
- Spa
- Association
- Community
- Heated
- In Ground
- Structural Condition
- Turnkey
- Association Features
- Pool
- Spa/Hot Tub
- Barbecue
- Picnic Area
- Recreation Room
- Gas
- Water
- Pet Rules
- Community Features
- Sidewalks
- Street Lights
- Security Features
- Carbon Monoxide Detector(s)
- Gated Community
- Smoke Detector(s)
- Parking
- Assigned
- Auto Driveway Gate
- Controlled Entrance
- Gated
- Side by Side
- Lot Features
- Landscaped
- School Info
- District: Torrance Unified
Listing Provided Courtesy of
Brokerage: Keller Williams South Bay
Agent: Brandon Beers
MLS ID: SB20159964
24410 Crenshaw Boulevard Unit 321
24410 Crenshaw Boulevard Unit 321

Neighborhood: Torrance
24410 Crenshaw Boulevard Torrance, CA 90505
Mortgage Rates & Calculators
Nearby Similar Listings
4 - 3 Bedrooms Nearby
| Unit | Beds | Baths | Price | Sq Ft | $ / Sq Ft | List Date | |
|---|---|---|---|---|---|---|---|
| 1801 263rd Street 103 | 3 | 2.5 | $555,000 | 1,530 | $362.8 | 08/05/2020 | |
| 1801 263rd St 138 | 3 | 2.5 | $565,000 | 1,586 | $356.2 | 09/13/2019 | |
| 1801 263rd St 127 | 3 | 2.5 | $545,000 | 1,544 | $353.0 | 09/13/2019 | |
| 1988 ROLLING VISTA DRIVE #19 19 | 3 | 2.5 | $549,000 | 1,563 | $351.3 | 03/25/2020 |
EXPERIENCE THE BENEFITS OF FREE & PERSONALIZED REAL ESTATE SERVICES.
- Save time and money!
- No commitments or contracts
- Get the best price!
- Neighborhood and building information
- Free Expert Advice






