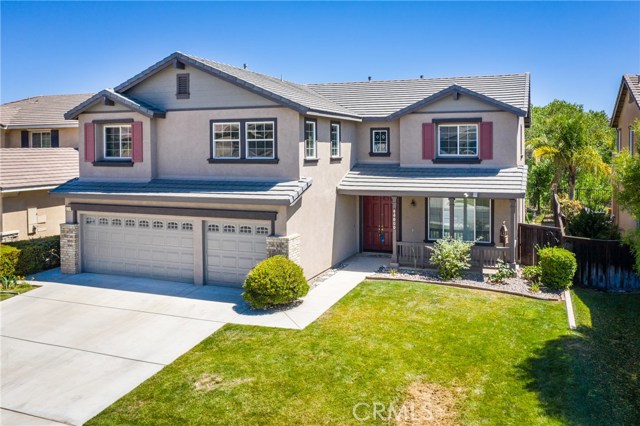For Sale 35141 Hogan Drive, Beaumont, CA 92223
Do you want to talk with a
CONDO Specialist?
Description
Golf Course view home! This beautiful Fairway home shows pride of ownership. As you walk into this gem you will instantly be mesmerized by the tall ceilings and open concept living space. This home features a large Formal Living room, Dining room, Family room with fireplace, Guest bedroom, guest bath, Indoor laundry room with utility sink and cabinetry all located down stairs. Kitchen is open to the family room that features under cabinet lighting, ceramic counters and cabinetry space is plentiful. Upstairs features a Master bedroom suite with glass doors that open to your own private balcony and amazing views of the golf course and hills! Master bath suite features a large dual walk in closet for his & hers, dual vanity sinks and shower with separate soaking tub. Down the hall you have three additional bedrooms, guest bath with dual vanity sinks and lots of linen storage cabinetry. Also a large media room, game room, study or how ever it suits. Ceiling fans, recessed lighting, Dual Air conditioning zones are evident and a whole house fan that brings this house energy efficiency bill down! This home also features a three car garage and internet is included in your low hoa dues with community pool and gym. This home has recently been professionally painted with pleasing trendy colors. Fairway is a family friendly environment with walking distance or short drive to parks, hiking trails, golfing, schools and brand new Marketplace shopping complex just off the 10 freeway.
DIRECTIONS: South on Cherry Valley Blvd, R on Palmer, L on Harmon Heights, L Hogan. House on right.
Amenities
- Residential
- Single Family Residence
- Stories: Two
- Stories Total: 2
- Area: Banning/Beaumont/Cherry Valley
- Structure: 0
- Garage: 1
- Appliances: Yes
- Association: Yes
- Assoc Dues 1 (Monthly): $154
- Land Lease Fee: 0
- Cooling: Yes
- Heating: Yes
- Fence: Yes
- Fireplace: Yes
- Garage Spaces: 3
- Laundry: Yes
- Parking: Yes
- Patio: Yes
- Spa: Yes
- Sprinklers: Yes
- View: Yes
- Water Source: Public
- # of Parking Spaces: 3
- # of Units: 1
- Acres: 0.14
- Lot Number: 57
- Lot SqFt Source: Assessor
- Parcel Number: 413491006
- Structure Sqft: 3390
- # of Full Baths: 3
- Eating Area
- Breakfast Counter / Bar
- In Kitchen
- In Living Room
- Appliances
- Dishwasher
- Gas Range
- Microwave
- Interior Features
- Ceiling Fan(s)
- Ceramic Counters
- High Ceilings
- Open Floorplan
- Recessed Lighting
- Tile Counters
- Rooms
- Family Room
- Formal Entry
- Foyer
- Game Room
- Great Room
- Kitchen
- Laundry
- Living Room
- Master Bathroom
- Master Bedroom
- Master Suite
- Media Room
- Walk-In Closet
- Window Features
- Double Pane Windows
- Floor
- Carpet
- Tile
- Cooling
- Dual
- Whole House Fan
- Heating
- Central
- Fireplace
- Family Room
- Laundry
- Individual Room
- Inside
- Patio
- Covered
- Patio Open
- Swimming Pool
- Association
- Community
- Spa
- Association
- Community
- Structural Condition
- Turnkey
- Roofing
- Tile
- Fencing
- Wood
- Wrought Iron
- Association Features
- Pool
- Spa/Hot Tub
- Gym/Ex Room
- Clubhouse
- Community Features
- Curbs
- Golf
- Sidewalks
- Street Lights
- Suburban
- Parking
- Direct Garage Access
- Driveway
- Lot Features
- Lawn
- On Golf Course
- Sprinkler System
- School Info
- District: Beaumont
Listing Provided Courtesy of
Brokerage: CENTURY 21 LOIS LAUER REALTY
Agent: ESTEBAN SANDOVAL
MLS ID: EV20137252
35141 Hogan Drive
35141 Hogan Drive

Neighborhood: Beaumont
35141 Hogan Drive Beaumont, CA 92223
Mortgage Rates & Calculators
Nearby Similar Listings
1 - 3 Bedrooms Nearby
| Unit | Beds | Baths | Price | Sq Ft | $ / Sq Ft | List Date | |
|---|---|---|---|---|---|---|---|
| 1356 Aztec Court - | 3 | 3 | $430,000 | 3,063 | $140.4 | 08/05/2020 |
11 - 4 Bedrooms Nearby
| Unit | Beds | Baths | Price | Sq Ft | $ / Sq Ft | List Date | |
|---|---|---|---|---|---|---|---|
| 38108 High Ridge Drive - | 4 | 2.5 | $419,500 | 3,088 | $135.9 | 08/26/2020 | |
| 36349 Par Lane - | 4 | 3 | $465,000 | 3,582 | $129.8 | 08/05/2020 | |
| 36368 Dunes Drive - | 4 | 3 | $460,000
 6.5% 6.5%
|
3,582 | $128.4 | 12/14/2019 | |
| 35415 Stockton Street - | 4 | 3 | $414,900
 1.2% 1.2%
|
3,065 | $135.4 | 11/21/2019 | |
| 37892 High Ridge Drive - | 4 | 2.5 | $417,000 | 3,396 | $122.8 | 10/29/2019 | |
| 1671 Brockton Lane - | 4 | 3 | $479,000 | 3,400 | $140.9 | 09/13/2019 | |
| 36310 Clearwater Ct - | 4 | 3 | $498,000 | 3,582 | $139.0 | 09/13/2019 | |
| 36360 Bay Hill Drive - | 4 | 3 | $429,900 | 3,389 | $126.9 | 03/16/2019 | |
| 15 Newburn Court - | 4 | 2.5 | $500,000 | 3,074 | $162.7 | 02/12/2019 | |
| 35475 Stockton Street - | 4 | 3 | $415,000 | 3,065 | $135.4 | 01/01/2019 | |
| 11526 Rivers Bend Drive - | 4 | 3 | $448,000
 1.6% 1.6%
|
3,582 | $125.1 | 06/01/2018 |
EXPERIENCE THE BENEFITS OF FREE & PERSONALIZED REAL ESTATE SERVICES.
- Save time and money!
- No commitments or contracts
- Get the best price!
- Neighborhood and building information
- Free Expert Advice






