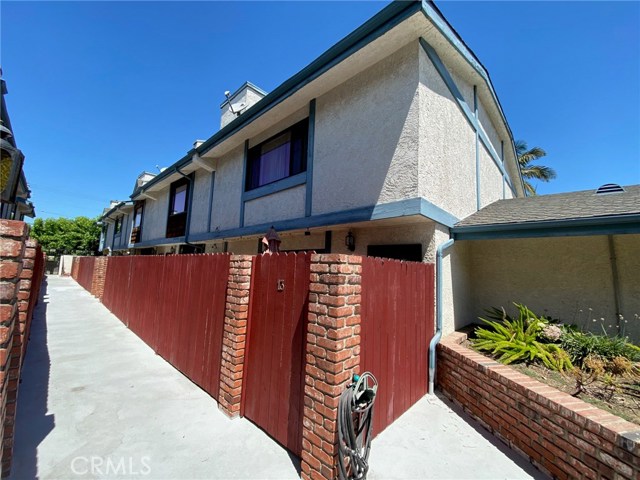For Sale 4229 W Rosecrans Avenue, Hawthorne, CA 90250
Do you want to talk with a
CONDO Specialist?
Description
Desirable Rosecrans community condo, Offered at 1352 Sq ft with 3 full baths and 2 large bedrooms, each with it's own bathroom. Open floor plan with arches in hall for a modern look. Corner unit overlooking the Spa and BBQ areas, perfect for your parties. Stainless steel appliances in kitchen with ample cupboard space and breakfast bar. A large family room open to kitchen, with a gas fireplace, custom paint and porcelain tile throughout. Bathroom downstairs includes a shower. Walk upstairs to the spacious master bedroom that has a large mirrored closet and vanity. Master bath has updated tile in shower and double vanity. Second room has a full bath room. Enter into this quiet complex through a security door off Rosecrans. Nice patio, gated for privacy. Down stairs is a large laundry/utility room with storage and a door to enter a secure gated underground garage that has 2 parking spots and a storage shed. Amazing location, 10 to 15 minutes to LAX, the new Rams stadium and all amenities and 3 miles to the beach! Great for communing with all freeways, 405.110.105 and 91 near by. A newly renovated high school is located right across the street and walking distance to shopping! Lots of eateries in the area. Very rarely does one come up for sale in this quiet and safe community that offers a large spa, bbq area, club house with a sauna, and a security entrance. Make your appointment to view soon!
DIRECTIONS: 405 to Rosecrans East past Hawthorne Blvd, Across from Leuzinger High School
List Price Includes: Refrigerator with no expressed warranty, curtain rods and shed
List Price Excludes: Washer and dryer, curtains
Amenities
- Residential
- Condominium
- Tudor
- Stories: Three Or More
- Stories Total: 2
- Area: Bodger Park/El Camino
- Structure: 1
- Garage: 1
- Appliances: Yes
- Association: Yes
- Assoc Dues 1 (Monthly): $290
- Land Lease Fee: 0
- Heating: Yes
- Electricity: Standard
- Fence: Yes
- Fireplace: Yes
- Garage Spaces: 2
- Laundry: Yes
- Parking: Yes
- Patio: Yes
- Spa: Yes
- Water Source: Public
- Zoning: LNR3*
- Direction Faces: South
- # of Carport Spaces: 2
- # of Parking Spaces: 4
- # of Units: 17
- Acres: 0.5668
- Lot Number: 1
- Lot SqFt Source: Assessor
- Parcel Number: 4077005046
- Structure Sqft: 1352
- # of Full Baths: 3
- Eating Area
- Area
- Breakfast Counter / Bar
- Dining Room
- Appliances
- Self Cleaning Oven
- Dishwasher
- Disposal
- Gas Oven
- Gas Range
- Microwave
- Recirculated Exhaust Fan
- Trash Compactor
- Water Heater
- Interior Features
- 2 Staircases
- Ceiling Fan(s)
- Open Floorplan
- Wired for Sound
- Rooms
- All Bedrooms Up
- Family Room
- Galley Kitchen
- Kitchen
- Laundry
- Master Bathroom
- Master Bedroom
- Window Features
- Screens
- Common Walls
- 2+ Common Walls
- End Unit
- No One Above
- No One Below
- Floor
- Carpet
- Tile
- Heating
- Central
- Natural Gas
- Fireplace
- Family Room
- Gas
- Laundry
- Gas Dryer Hookup
- Individual Room
- Inside
- Patio
- Patio
- Tile
- Spa
- Association
- Heated
- In Ground
- Utilities
- Cable Connected
- Electricity Connected
- Natural Gas Connected
- Phone Connected
- Sewer Connected
- Water Connected
- Construction Materials
- Drywall Walls
- Stucco
- Foundation
- Concrete Perimeter
- Roofing
- Asphalt
- Shingle
- Fencing
- Good Condition
- Wood
- Association Features
- Spa/Hot Tub
- Sauna
- Barbecue
- Clubhouse
- Insurance
- Maintenance Grounds
- Trash
- Community Features
- Sidewalks
- Street Lights
- Suburban
- Security Features
- Automatic Gate
- Carbon Monoxide Detector(s)
- Gated Community
- Parking
- Assigned
- Direct Garage Access
- Concrete
- Gated
- Subterranean
- School Info
- District: Centeniela Valley Union High
- Elementary: JEFFER
- High School: LAWNDA
Listing Provided Courtesy of
Brokerage: KELLER WILLIAMS RIVERSIDE CENT
Agent: BRITTNEY JEANSON
MLS ID: IV20112202
4229 W Rosecrans Avenue Unit 13
4229 W Rosecrans Avenue Unit 13

Neighborhood: Hawthorne
4229 W Rosecrans Avenue Hawthorne, CA 90250
Mortgage Rates & Calculators
Nearby Similar Listings
3 - 3 Bedrooms Nearby
| Unit | Beds | Baths | Price | Sq Ft | $ / Sq Ft | List Date | |
|---|---|---|---|---|---|---|---|
| 14427 Chadron Avenue 9 | 3 | 2 | $498,000 | 1,221 | $407.9 | 10/07/2020 | |
| 4813 W 120th Street - | 3 | 2.5 | $450,000 | 1,374 | $327.5 | 08/05/2020 | |
| 4813 W 120th Street - | 3 | 3 | $465,000 | 1,374 | $338.4 | 02/11/2019 |
EXPERIENCE THE BENEFITS OF FREE & PERSONALIZED REAL ESTATE SERVICES.
- Save time and money!
- No commitments or contracts
- Get the best price!
- Neighborhood and building information
- Free Expert Advice






