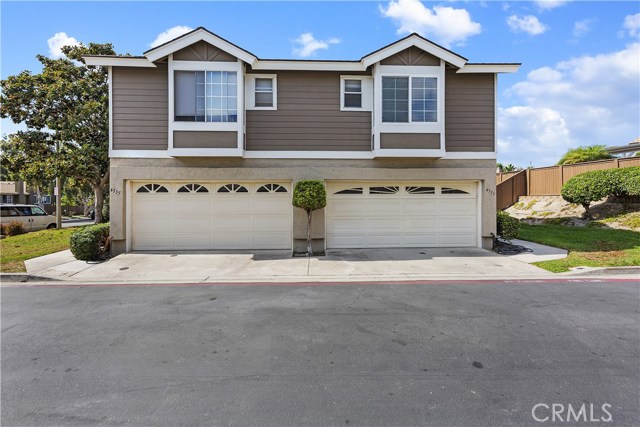For Sale 4533 Norwich Place, Carlsbad, CA 92010
Do you want to talk with a
CONDO Specialist?
Description
Welcome to the LARGEST floor plan in “The Cape at Calavera Hills” situated at the end of the cul-de-sac! Gorgeous remodeled kitchen with built in microwave, Monogram full size refrigerator and freezer, Bosch dishwasher, Commercial Thermador Professional 5 Burner Stove and hood. Spacious master bedroom with vaulted ceilings, walk in closet and dual vanities. Spacious and private wrap around back yard, with terraced vegetable garden, and plenty of room to create your personal outdoor living area. This lovely townhome has a two car attached garage with direct access to the kitchen. This property is located a short distance to community pool. Calavera Hills Park is just across the street, where you can enjoy baseball fields, park, community center and tennis courts. The Cape at Calavera Hills is walking distance to hiking trails and lake, and only 4 miles to the beach! Low HOA and great schools make this location of Carlsbad a great place to settle down and take advantage of all Carlsbad has to offer! Don’t miss your opportunity!
DIRECTIONS: 5 freeway to Carlsbad Village Drive take east to Glasglow turn Right
Amenities
- Residential
- Townhouse
- Cape Cod
- Stories: Two
- Stories Total: 2
- Structure: 1
- Garage: 1
- Appliances: Yes
- Association: Yes
- Assoc Dues 1 (Monthly): $265
- Cooling: Yes
- Heating: Yes
- Fireplace: Yes
- Garage Spaces: 2
- Laundry: Yes
- Parking: Yes
- Patio: Yes
- Water Source: Public
- Zoning: R1
- # of Parking Spaces: 2
- # of Units: 1
- Acres: 0.0809
- Lot Number: 14
- Parcel Number: 1674511400
- Structure Sqft: 1724
- # of Full Baths: 2
- # of Half Baths: 1
- Appliances
- Gas & Electric Range
- Gas Cooktop
- Microwave
- Refrigerator
- Water Heater
- Interior Features
- Crown Molding
- Granite Counters
- High Ceilings
- Open Floorplan
- Rooms
- All Bedrooms Up
- Master Bathroom
- Master Bedroom
- Common Walls
- 1 Common Wall
- Floor
- Carpet
- Laminate
- Cooling
- Central Air
- Electric
- Gas
- Heating
- Forced Air
- Fireplace(s)
- Fireplace
- Living Room
- Laundry
- Gas & Electric Dryer Hookup
- In Garage
- Entry Location
- At Ground
- Patio
- Brick
- Patio Open
- Swimming Pool
- Community
- In Ground
- Association Features
- Pool
- Community Features
- Biking
- Foothills
- Hiking
- Park
- Preserve/Public Land
- Sidewalks
- Storm Drains
- Street Lights
- Suburban
- Parking
- Garage
- School Info
- District: Carlsbad Unified
Listing Provided Courtesy of
Brokerage: Keller Williams Realty - Cbad
Agent: Dene Sellers
MLS ID: SW20198062
4533 Norwich Place
4533 Norwich Place

Neighborhood: Carlsbad
4533 Norwich Place Carlsbad, CA 92010
Mortgage Rates & Calculators
Nearby Similar Listings
4 - 2 Bedrooms Nearby
| Unit | Beds | Baths | Price | Sq Ft | $ / Sq Ft | List Date | |
|---|---|---|---|---|---|---|---|
| 4738 Birchwood Circle - | 2 | 2.5 | $625,000 | 1,721 | $363.2 | 11/12/2020 | |
| 2331 Caringa Way #38 | 2 | 2 | $625,000 | 1,736 | $360.0 | 11/03/2020 | |
| 3644 Azure Cir - | 2 | 2.5 | $675,000
 3.4% 3.4%
|
1,867 | $361.5 | 08/05/2020 | |
| 4525 Cove Dr. 12 | 2 | 3 | $705,900
 4.1% 4.1%
|
1,694 | $416.7 | 11/14/2019 |
8 - 3 Bedrooms Nearby
| Unit | Beds | Baths | Price | Sq Ft | $ / Sq Ft | List Date | |
|---|---|---|---|---|---|---|---|
| 2043 Avenue Of The Trees - | 3 | 3 | $699,000 | 1,793 | $389.9 | 11/27/2020 | |
| 6561 Corte Cisco - | 3 | 2.5 | $629,000 | 1,717 | $366.3 | 10/07/2020 | |
| 7564 Romeria St. - | 3 | 2.5 | $697,500 | 1,841 | $378.9 | 08/17/2020 | |
| 1841 Cliff Swallow Ln - | 3 | 3.5 | $739,000 | 1,829 | $404.1 | 08/10/2020 | |
| 6116 Colt Place 103 | 3 | 3.5 | $735,905 | 1,670 | $440.7 | 08/05/2020 | |
| 6452 Alexandri Cir - | 3 | 2.5 | $725,000 | 1,604 | $452.0 | 11/18/2019 | |
| 6935 Tourmaline Pl - | 3 | 2.5 | $735,000 | 1,730 | $424.9 | 09/18/2019 | |
| 4025 Canario St. 241 | 3 | 3 | $739,000 | 1,718 | $430.2 | 09/17/2019 |
EXPERIENCE THE BENEFITS OF FREE & PERSONALIZED REAL ESTATE SERVICES.
- Save time and money!
- No commitments or contracts
- Get the best price!
- Neighborhood and building information
- Free Expert Advice






