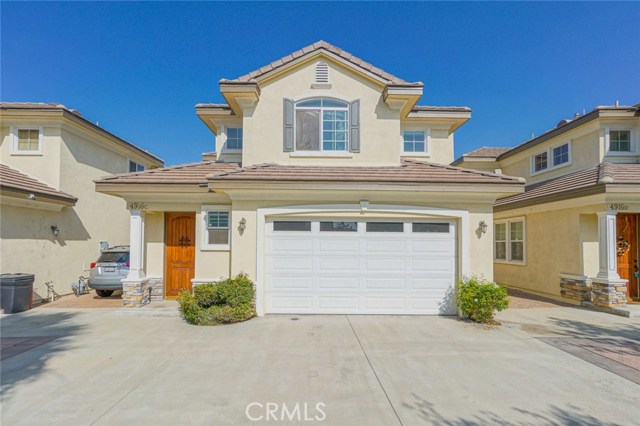For Sale 4916 Glickman Avenue, Temple City, CA 91780
Do you want to talk with a
CONDO Specialist?
Description
The graceful townhouse located in family-oriented community within walk-able distance to Live Oak Park and elementary school. One of perfect starter home in town to raise kids. Townhouse style with no share wall in between and own private backyard like single family. Two cars attached garage with adjacent designated open parking for total three parking spaces! Open and bright first floor plan with formal entry, dual-pane windows throughout, living with fireplace, dining with sliding door open to backyard, kitchen and powder room. Kitchen features with granite counter, gas cooktop, wall attached microwave and oven, range hood, dishwasher, refrigerator cabinet, see-thru cabinet for your collection display and fire resistant access door to garage. Three-layer easy stairs up second floor for master bedroom with bath and two addition spacey bedrooms share with second full bath. Master bedroom easily fit in king size bed with bed side tables, sitting area with table, entertainment system area and walk-in closet with bright windows facing south. Master bath feature with dual sinks with granite counter, jacuzzi hot tub, and a shower room. Convenient location with walk-able distinct to schools and parks. Short drive to Sam's club, supermarket, banks, dining, shops, In-N-Out Burger, Starbucks, Home Depot and 10 freeway access to DTLA, etc..
DIRECTIONS: Baldwin Ave South, turn left to La Rosa Dr. right to Glickman Ave.
Amenities
- Residential
- Townhouse
- Modern
- Stories: Two
- Stories Total: 2
- Structure: 0
- Garage: 1
- Appliances: Yes
- Association: Yes
- Assoc Dues 1 (Monthly): $180
- Land Lease Fee: 0
- Cooling: Yes
- Heating: Yes
- Fireplace: Yes
- Garage Spaces: 2
- Laundry: Yes
- Lease Considered: Yes
- Parking: Yes
- Water Source: Public
- Zoning: TCR172
- Direction Faces: South
- # of Parking Spaces: 3
- # of Uncovered Spaces: 1
- # of Remotes: 2
- # of Units: 1
- Acres: 0.4305
- Lot Number: 1
- Lot SqFt Source: Assessor
- Parcel Number: 8585015105
- Structure Sqft: 1480
- # of Full Baths: 2
- # of Half Baths: 1
- Eating Area
- Area
- In Family Room
- Dining Room
- In Living Room
- Appliances
- Built-In Range
- Dishwasher
- Gas Cooktop
- Microwave
- Range Hood
- Interior Features
- Granite Counters
- Open Floorplan
- Rooms
- All Bedrooms Up
- Family Room
- Formal Entry
- Kitchen
- Living Room
- Master Bathroom
- Master Bedroom
- Master Suite
- Walk-In Closet
- Window Features
- Double Pane Windows
- Floor
- Carpet
- Stone
- Tile
- Cooling
- Central Air
- Electric
- Heating
- Central
- Natural Gas
- Fireplace(s)
- Fireplace
- Living Room
- Gas
- Laundry
- In Garage
- Utilities
- Cable Available
- Electricity Available
- Natural Gas Available
- Phone Available
- Sewer Connected
- Underground Utilities
- Water Available
- Construction Materials
- Stucco
- Foundation
- Concrete Perimeter
- Roofing
- Tile
- Association Features
- Insurance
- Maintenance Grounds
- Trash
- Community Features
- Curbs
- Gutters
- Security Features
- Carbon Monoxide Detector(s)
- Fire and Smoke Detection System
- Fire Sprinkler System
- Security System
- Smoke Detector(s)
- Parking
- Garage
- Guest
- Parking Space
- Lot Features
- 2-5 Units/Acre
- Level with Street
- Lot 10000-19999 Sqft
- Pasture
- Paved
- School Info
- District: Rosemead
Listing Provided Courtesy of
Brokerage: Coldwell Banker George Realty
Agent: Weili Chen
MLS ID: AR19244317
4916 Glickman Avenue Unit C
4916 Glickman Avenue Unit C

Neighborhood: Temple City
4916 Glickman Avenue Temple City, CA 91780
Mortgage Rates & Calculators
Nearby Similar Listings
2 - 2 Bedrooms Nearby
| Unit | Beds | Baths | Price | Sq Ft | $ / Sq Ft | List Date | |
|---|---|---|---|---|---|---|---|
| 9551 Broadway 2 | 2 | 3 | $628,000 | 1,584 | $396.5 | 08/05/2020 | |
| 9551 Broadway Avenue 7 | 2 | 3 | $633,800 | 1,584 | $400.1 | 06/22/2018 |
7 - 3 Bedrooms Nearby
| Unit | Beds | Baths | Price | Sq Ft | $ / Sq Ft | List Date | |
|---|---|---|---|---|---|---|---|
| 4851 Arden Drive - | 3 | 2.5 | $648,000 | 1,465 | $442.3 | 10/07/2020 | |
| 5615 Santa Anita Avenue C | 3 | 2.5 | $639,000
 1.6% 1.6%
|
1,362 | $469.2 | 02/21/2020 | |
| 5011 Farago Avenue - | 3 | 2.5 | $699,000 | 1,432 | $488.1 | 09/13/2019 | |
| 5513 Welland Avenue - | 3 | 3 | $698,000
 5.7% 5.7%
|
1,528 | $456.8 | 09/13/2019 | |
| 9557 BROADWAY #4 4 | 3 | 2.5 | $659,000 | 1,584 | $416.0 | 03/05/2019 | |
| 5615 SANTA ANITA AVENUE #C C | 3 | 2.5 | $649,000
 4.0% 4.0%
|
1,362 | $476.5 | 02/21/2020 | |
| 5657 McCulloch Avenue - | 3 | 2.5 | $690,713
 6.1% 6.1%
|
1,338 | $516.2 | 07/27/2017 |
EXPERIENCE THE BENEFITS OF FREE & PERSONALIZED REAL ESTATE SERVICES.
- Save time and money!
- No commitments or contracts
- Get the best price!
- Neighborhood and building information
- Free Expert Advice






