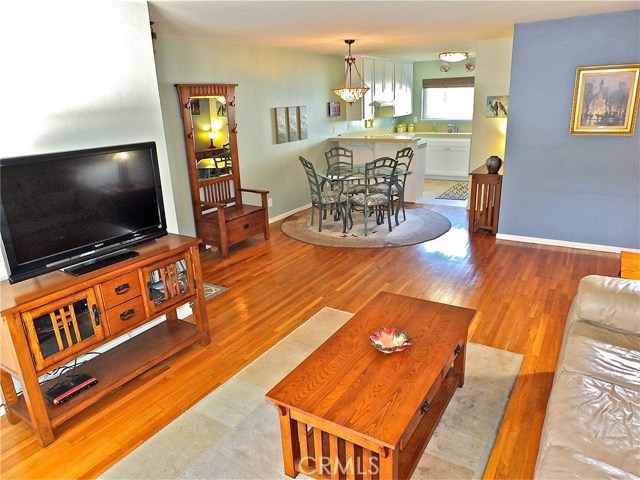For Sale 5140 E Atherton Street, Long Beach, CA 90815
Do you want to talk with a
CONDO Specialist?
Description
Live the SoCal life-style at Sovereign Park Estates--with its amazing values, fabulous location close to upscale shopping, restaurants, great schools, CSULB, VA Hospital and easy access to the beach. This lovely turnkey lower level home has a large secluded patio with greenbelt views, and one of 5 pools and a state-of-the-art gym are just doors away. It has an open floor plan, wood flooring throughout, and an upgraded kitchen with new dishwasher, newer cook top and cool shaker cabinets & upgraded counter tops. There is a master suite with large shower, walk-in closet, carpet, & ceiling fans. The second bedroom has large closet, carpet, fan and lots of light. There are newer dual-paned windows and wood blinds in all rooms plus newer slider giving access to a lovely patio from the living space. Features include 1 garage space, and 1 placard for a 2nd space in the ample parking lot, both close to the unit. HOA fee includes an association-paid handyman for many items, cable, water, trash, pest control, inside and out and structure insurance. This wonderful complex has 5 pools (1 always heated), 4 club houses, billiard room, bike room and library. What more could you want, and at a great price for Long Beach! Units in this complex do not come on the market often and this one will sell quickly so don't delay.
DIRECTIONS: Between Clark and Bellflower. Enter driveway closest to Clark, says 5140 on sign
Amenities
- Residential
- Stock Cooperative
- Stories: One
- Area: Los Altos
- X-100
- Structure: 1
- Garage: 0
- Association: Yes
- Assoc Dues 1 (Monthly): $374
- Land Lease Fee: 0
- Builders Tract: Sovereign Park Estates (SPE)
- Heating: Yes
- Garage Spaces: 1
- Laundry: Yes
- Parking: Yes
- Patio: Yes
- View: Yes
- Water Source: Public
- Zoning: LBR3S
- # of Parking Spaces: 2
- # of Uncovered Spaces: 1
- # of Remotes: 1
- # of Units: 1
- Acres: 7.5523
- Lot Number: 3
- Lot SqFt Source: Assessor
- Parcel Number: 7240001068
- Structure Sqft: 868
- # of Full Baths: 1
- # of 3/4 Baths: 1
- Eating Area
- Separated
- Rooms
- All Bedrooms Down
- Master Suite
- Common Walls
- 2+ Common Walls
- Floor
- Vinyl
- Wood
- Heating
- Radiant
- Laundry
- Community
- Patio
- Patio
- Swimming Pool
- Association
- Association Features
- Pool
- Gym/Ex Room
- Clubhouse
- Billiard Room
- Card Room
- Community Features
- Park
- Parking
- Assigned
- Garage - Single Door
- Lot Features
- Near Public Transit
- School Info
- District: Long Beach Unified
Listing Provided Courtesy of
Brokerage: Coldwell Banker Coastal Alliance
Agent: Barbara Jones
MLS ID: PW19199764
5140 E Atherton Street Unit 25
5140 E Atherton Street Unit 25

Neighborhood: Park Estates
5140 E Atherton Street Long Beach, CA 90815
Mortgage Rates & Calculators
Nearby Similar Listings
3 - 1 Bedrooms Nearby
| Unit | Beds | Baths | Price | Sq Ft | $ / Sq Ft | List Date | |
|---|---|---|---|---|---|---|---|
| 3Rd - | 1 | 2 | $341,048 | 933 | $365.5 | 05/18/2022 | |
| Mendez - | 1 | 1 | $387,413 | 938 | $413.0 | 05/18/2022 | |
| 550 Orange Avenue 234 | 1 | 1 | $350,000 | 818 | $427.9 | 08/05/2020 |
9 - 2 Bedrooms Nearby
| Unit | Beds | Baths | Price | Sq Ft | $ / Sq Ft | List Date | |
|---|---|---|---|---|---|---|---|
| 5535 Ackerfield Avenue 46 | 2 | 2 | $400,000 | 858 | $466.2 | 09/13/2023 | |
| 4751 E Pacific Coast Hwy 201 | 2 | 2 | $399,000 | 874 | $456.5 | 10/29/2020 | |
| 3045 E Theresa Street 1 | 2 | 1 | $399,999 | 840 | $476.2 | 10/08/2020 | |
| 1637 E 5th Street 204 | 2 | 2 | $399,000 | 900 | $443.3 | 10/07/2020 | |
| 445 W 6th Street 311 | 2 | 2 | $398,000 | 865 | $460.1 | 09/14/2020 | |
| 453 Almond Avenue 6 | 2 | 2 | $375,000 | 840 | $446.4 | 08/05/2020 | |
| 623 Walnut Avenue 9 | 2 | 2 | $388,000
 1.8% 1.8%
|
820 | $473.2 | 08/05/2020 | |
| 3401 E Wilton Street 104 | 2 | 1.5 | $349,999
 7.1% 7.1%
|
930 | $376.3 | 10/29/2019 | |
| 645 Chestnut Avenue 203 | 2 | 0.5 | $357,500 | 796 | $449.1 | 10/29/2019 |
EXPERIENCE THE BENEFITS OF FREE & PERSONALIZED REAL ESTATE SERVICES.
- Save time and money!
- No commitments or contracts
- Get the best price!
- Neighborhood and building information
- Free Expert Advice






