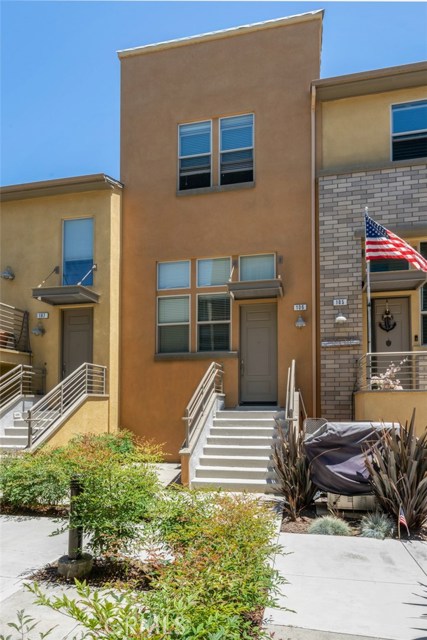For Sale 5441 Ocean, Hawthorne, CA 90250
Do you want to talk with a
CONDO Specialist?
Description
WORK FROM HOME HERE! This well-maintained townhome, located in the gated community of ThreeSixty, provides tremendous value and an incredible South Bay location! The kitchen is well-designed with white cabinetry, stylish mosaic backsplash, plenty of cabinet space, upgraded Whirlpool Gold stainless steel appliances, granite countertops, and breakfast bar. A petite patio provides a welcome outdoor space and room for small BBQ grill. Two bedrooms are located on the upper level of the home, each with their own private baths; as well as the laundry closet. Beautiful espresso engineered hardwood floor on main level / carpet on upper level. Direct access tandem two car garage. Live the South Bay lifestyle in this well-managed resort-inspired community: two magnificent pools, spa, pool area with cabanas, BBQ area, three WiFi enabled community rooms, a well-maintained and updated fitness center, sports court, dog parks, green space and more. Located in highly-rated Wiseburn School District and home to DaVinci Charter Schools. Ideally located minutes to LAX, Manhattan Beach, El Segundo, Playa Vista and the beaches of South Bay! Schedule your private showing by clicking here: https://calendly.com/hollydanna360/5441-ocean-showings?month=2020-08
DIRECTIONS: Enter Community at El Segundo Entrance, right on Strand, park on Strand and walk to unit.
List Price Includes: All Appliances
Amenities
- Residential
- Townhouse
- Contemporary
- Stories: Two
- Area: Holly Glen/Del Aire
- Structure: 1
- Garage: 1
- Appliances: Yes
- Association: Yes
- Assoc Dues 1 (Monthly): $403
- Land Lease Fee: 0
- Cooling: Yes
- Heating: Yes
- Electricity: Standard
- Garage Spaces: 2
- Laundry: Yes
- Parking: Yes
- Patio: Yes
- Swimming Pool: Yes
- Spa: Yes
- View: Yes
- Water Source: Public
- Zoning: ESCM*
- # of Parking Spaces: 2
- # of Units: 1
- Acres: 0.2299
- Lot Number: 3
- Lot SqFt Source: Assessor
- Structure SqFt Source: Builder
- Parcel Number: 4145045174
- Structure Sqft: 1554
- # of Full Baths: 2
- # of Half Baths: 1
- Appliances
- Dishwasher
- Electric Range
- Disposal
- Gas Range
- High Efficiency Water Heater
- Refrigerator
- Self Cleaning Oven
- Tankless Water Heater
- Interior Features
- 2 Staircases
- Recessed Lighting
- Rooms
- All Bedrooms Up
- Formal Entry
- Two Masters
- Window Features
- Blinds
- Double Pane Windows
- Common Walls
- 2+ Common Walls
- Floor
- Carpet
- Wood
- Cooling
- Central Air
- Heating
- Central
- Laundry
- Dryer Included
- In Closet
- Washer Included
- Patio
- Patio Open
- Swimming Pool
- Private
- Association
- Community
- Heated
- In Ground
- Spa
- Private
- Association
- Community
- In Ground
- Utilities
- Cable Available
- Cable Not Available
- Natural Gas Available
- Phone Available
- Sewer Connected
- Water Available
- Structural Condition
- Turnkey
- Foundation
- Slab
- Roofing
- Flat
- Association Features
- Pool
- Spa/Hot Tub
- Sauna
- Fire Pit
- Barbecue
- Outdoor Cooking Area
- Picnic Area
- Playground
- Dog Park
- Bocce Ball Court
- Sport Court
- Gym/Ex Room
- Clubhouse
- Billiard Room
- Card Room
- Banquet Facilities
- Recreation Room
- Insurance
- Maintenance Grounds
- Trash
- Utilities
- Sewer
- Water
- Pet Rules
- Call for Rules
- Guard
- Security
- Controlled Access
- Community Features
- Curbs
- Dog Park
- Gutters
- Park
- Sidewalks
- Street Lights
- Suburban
- Security Features
- Automatic Gate
- Carbon Monoxide Detector(s)
- Card/Code Access
- Fire and Smoke Detection System
- Gated Community
- Guarded
- Resident Manager
- Security Lights
- Security System
- Parking
- Garage Faces Rear
- School Info
- District: Wiseburn Unified
Listing Provided Courtesy of
Brokerage: Douglas Elliman of California, Inc.
Agent: Holly Danna
MLS ID: SB20154760
5441 Ocean Unit 106
5441 Ocean Unit 106

Neighborhood: Hawthorne
5441 Ocean Hawthorne, CA 90250
Mortgage Rates & Calculators
Nearby Similar Listings
9 - 2 Bedrooms Nearby
| Unit | Beds | Baths | Price | Sq Ft | $ / Sq Ft | List Date | |
|---|---|---|---|---|---|---|---|
| 13029 Central Avenue 304 | 2 | 2 | $840,000 | 1,570 | $535.0 | 10/08/2020 | |
| 12920 Central Avenue 203 | 2 | 2 | $797,900
 0.1% 0.1%
|
1,429 | $558.4 | 08/05/2020 | |
| 12824 City Drive 102 | 2 | 3 | $849,000 | 1,460 | $581.5 | 12/24/2019 | |
| 13022 Central Avenue 304 | 2 | 2 | $799,000 | 1,570 | $508.9 | 09/13/2019 | |
| 12915 Park Place Avenue 302 | 2 | 2 | $810,000 | 1,550 | $522.6 | 09/13/2019 | |
| 13021 CENTRAL Avenue 202 | 2 | 2 | $789,000 | 1,654 | $477.0 | 09/13/2019 | |
| 13127 Union Avenue 104 | 2 | 2.5 | $845,000 | 1,630 | $518.4 | 07/19/2018 | |
| 5547 Strand 104 | 2 | 2.5 | $815,000 | 1,554 | $524.5 | 07/18/2018 | |
| 5449 Strand 102 | 2 | 2.5 | $815,000 | 1,554 | $524.5 | 07/05/2018 |
EXPERIENCE THE BENEFITS OF FREE & PERSONALIZED REAL ESTATE SERVICES.
- Save time and money!
- No commitments or contracts
- Get the best price!
- Neighborhood and building information
- Free Expert Advice






