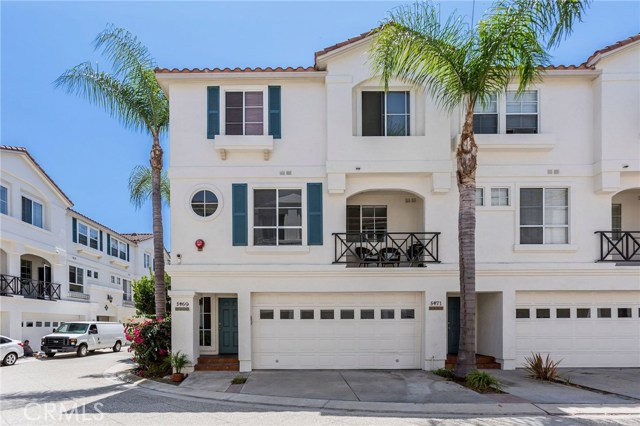For Sale 5469 Marine Avenue, Hawthorne, CA 90260
Do you want to talk with a
CONDO Specialist?
Description
Welcome home to this bright and spacious end unit townhouse situated within the highly sought-after community of Marine Village! The Manhattan Beach adjacent residence provides an airy open layout with a seamless flow combining the living, dining and gourmet kitchen and private outdoor yard. Four bedrooms provide ample space for guests and a home office. The luxurious master suite includes a see-through fireplace, jetted tub, and a spacious walk-in closet. The home features new engineered wood flooring, brushed nickel fixtures, stainless steel appliances and oversized windows gathering abundant daylight. Front and back facing balconies offer a lovely setting for your morning beverage or golden hour entertainment. This gated community boasts controlled access, a semi-private pool, and mature landscaping. Enjoy prime parking with a two-car garage with direct access and featured driveway. Ideally located within the award-winning Wiseburn K-12 School boundaries, near Expo Green Line, Aerospace and all of the attractions we know and love in the South Bay!
DIRECTIONS: Marine Ave, East of Aviation Blvd
List Price Includes: Washer, Dryer, Dishwasher, Stove, Refrigerator
Amenities
- Residential
- Townhouse
- Spanish
- Traditional
- Stories: Three Or More
- Area: Holly Glen/Del Aire
- Structure: 1
- Garage: 1
- Appliances: Yes
- Association: Yes
- Assoc Dues 1 (Monthly): $355
- Land Lease Fee: 0
- Heating: Yes
- Electricity: Standard
- Fence: Yes
- Fireplace: Yes
- Garage Spaces: 2
- Laundry: Yes
- Parking: Yes
- Patio: Yes
- Spa: Yes
- Sprinklers: Yes
- View: Yes
- Water Source: Public
- Zoning: HAM2*
- # of Parking Spaces: 2
- # of Units: 1
- Acres: 2.1732
- Lot Number: 1
- Lot SqFt Source: Assessor
- Parcel Number: 4149011043
- Structure Sqft: 2076
- # of Full Baths: 3
- # of Half Baths: 1
- Eating Area
- Area
- Breakfast Counter / Bar
- Breakfast Nook
- Dining Room
- Appliances
- Dishwasher
- Gas Oven
- Gas Range
- Microwave
- Refrigerator
- Water Heater
- Interior Features
- 2 Staircases
- In-Law Floorplan
- Balcony
- Bar
- Built-in Features
- High Ceilings
- Living Room Deck Attached
- Open Floorplan
- Recessed Lighting
- Tile Counters
- Rooms
- Bonus Room
- Den
- Family Room
- Great Room
- Jack & Jill
- Kitchen
- Living Room
- Master Bedroom
- Master Suite
- Walk-In Closet
- Window Features
- Shutters
- Skylight(s)
- Common Walls
- 1 Common Wall
- End Unit
- Floor
- Tile
- Wood
- Heating
- Central
- Fireplace
- Family Room
- Master Bedroom
- Gas
- Laundry
- Dryer Included
- Upper Level
- Washer Hookup
- Patio
- Lanai
- Patio Open
- Front Porch
- Rear Porch
- Stone
- Swimming Pool
- Association
- Fenced
- In Ground
- Spa
- Association
- In Ground
- Construction Materials
- Stucco
- Structural Condition
- Turnkey
- Roofing
- Common Roof
- Shingle
- Fencing
- New Condition
- Privacy
- Security
- Vinyl
- Association Features
- Pool
- Pest Control
- Insurance
- Maintenance Grounds
- Trash
- Pets Permitted
- Management
- Controlled Access
- Community Features
- Park
- Sidewalks
- Suburban
- Security Features
- Gated Community
- Parking
- Driveway
- Garage
- Lot Features
- Level with Street
- Paved
- Sprinkler System
- Sprinklers Drip System
- Walkstreet
- School Info
- District: Wiseburn Unified
Listing Provided Courtesy of
Brokerage: Compass
Agent: Jared Musser
MLS ID: SB19204140
5469 Marine Avenue
5469 Marine Avenue

Neighborhood: Hawthorne
5469 Marine Avenue Hawthorne, CA 90260
Mortgage Rates & Calculators
Nearby Similar Listings
2 - 3 Bedrooms Nearby
| Unit | Beds | Baths | Price | Sq Ft | $ / Sq Ft | List Date | |
|---|---|---|---|---|---|---|---|
| 5565 Ocean 106 | 3 | 3 | $899,000 | 1,942 | $462.9 | 09/13/2019 | |
| 5545 Ocean 102 | 3 | 3.5 | $940,000 | 1,978 | $475.2 | 09/13/2019 |
1 - 4 Bedrooms Nearby
| Unit | Beds | Baths | Price | Sq Ft | $ / Sq Ft | List Date | |
|---|---|---|---|---|---|---|---|
| 12010 Fairmont Court - | 4 | 3 | $859,000 | 2,133 | $402.7 | 07/13/2022 |
1 - 5+ Bedrooms Nearby
| Unit | Beds | Baths | Price | Sq Ft | $ / Sq Ft | List Date | |
|---|---|---|---|---|---|---|---|
| 135Th - | 5 | 3 | $836,246 | 2,098 | $398.6 | 05/18/2022 |
EXPERIENCE THE BENEFITS OF FREE & PERSONALIZED REAL ESTATE SERVICES.
- Save time and money!
- No commitments or contracts
- Get the best price!
- Neighborhood and building information
- Free Expert Advice






