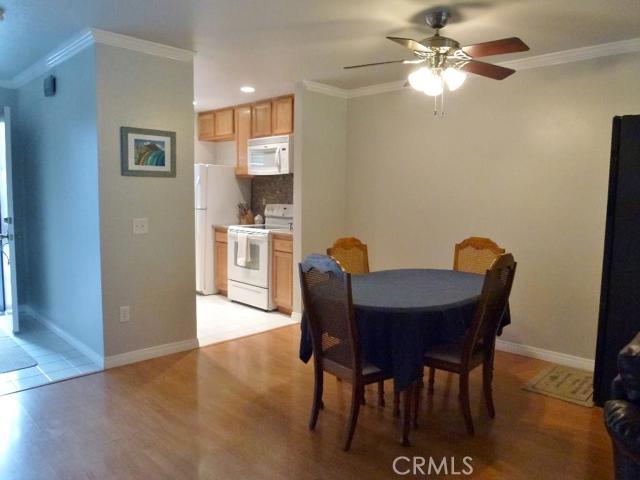For Sale 6008 Bixby Village Drive, Long Beach, CA 90803
Do you want to talk with a
CONDO Specialist?
Description
Golf course living at its best! This is a beautiful downstairs unit that is nicely upgraded with a completely remodeled kitchen; oak cabinets, granite counter tops, a gorgeous mosaic backsplash, new sink & faucet & recessed lights & newer appliances. Two spacious master bedrooms & both bathrooms have been updated. The living room is combined with the eating area to create one large open space. Wood laminate floor, crown molding & new paint creates a stylish room to enjoy. New energy efficient Milgard dual pane windows & sliding glass door as well as all new blinds. The ceilings are scraped & all rooms & doors are freshly painted. A great addition is a beautiful, custom made storage cabinet close to the kitchen. Convenient indoor laundry hook ups. Enjoy the back patio or the cozy front porch area with the beautiful garden. Large enclosed storage area on the patio. This gated community boasts a club house with a pool table, gym, pool & spa, BBQs and a fire pit. It borders the golf course and is close to sunny beaches, the Marine Stadium, exciting Belmont Shore, shopping & entertainment. It is also conveniently located with easy access to CSULB and freeways. Added bonus is that the HOA dues includes your hot water. One carport and one assigned space.
Cross Streets: Pacific Coast Hwy/7th St
List Price Includes: fridge
List Price Excludes: washer/dryer
Amenities
- Residential
- Condominium
- Cape Cod
- Status: Backup Offer
- Stories: One Level
- Stories Total: 2
- Area: Belmont Shore/Park
- Naples
- Marina Pac
- Bay Hrbr
- Structure: Attached
- Appliances: Yes
- Association: Yes
- Assoc Dues 1 (Monthly): $359
- Land Lease Fee: Fee
- Laundry: Yes
- Parking: Yes
- Patio: Yes
- Swimming Pool: Yes
- Spa: Yes
- View: Yes
- Water Source: District/Public
- # of Carport Spaces: 1
- # of Parking Spaces: 2
- # of Uncovered Spaces: 1
- # of Units: 100
- Acres: 0.023
- Lot Number: 1
- Lot SqFt Source: Assessor's Data
- Structure SqFt Source: Assessor's Data
- Structure Sqft: 940
- # of Full Baths: 1
- # of 3/4 Baths: 1
- Eating Area
- Area
- Appliances
- Dishwasher
- Electric Stove
- Garbage Disposal
- Microwave
- Refrigerator
- Interior Features
- Ceiling Fan
- Crown Moldings
- Granite Counters
- Recessed Lighting
- Remodeled Kitchen
- Rooms
- All Bedrooms Down
- Two Masters
- Walk-In Closet
- Window Features
- Blinds
- Double Pane Windows
- Common Walls
- 2+ common walls
- No one below
- Door Features
- Sliding Glass Door(s)
- Floor
- Wall-To-Wall Carpet
- Ceramic Tile
- Laminated
- Laundry
- Inside
- Entry Location
- Ground Level
- Patio
- Patio
- Porch - Front
- Swimming Pool
- Association
- Community Pool
- Spa
- Association
- Structural Condition
- Turnkey
- Roofing
- Common Roof
- Association Features
- Pool
- Spa
- Fire Pit
- Barbecue
- Gym/Ex Room
- Club House
- Billiard Room
- Insurance Paid
- Maintenance Paid
- Trash Paid
- Water and Sewer Paid
- Dues Paid Monthly
- Controlled Access
- Hot Water
- Community Features
- Curbs
- Gutters
- Sidewalks
- Security Features
- Carbon Monoxide Detector(s)
- Gated Community
- Smoke Detector
- Parking
- Assigned
- Carport
- Guest
- Lot Features
- Close to Clubhouse
- Near Public Transit
- On Golf Course
- Disclosures
- Homeowners Association
- CC And R's
Listing Provided Courtesy of
Brokerage: First Team Real Estate
Agent: Carin Lundahl
MLS ID: PW15145911
6008 Bixby Village Drive Unit 35
6008 Bixby Village Drive Unit 35

Neighborhood: Marina Pacifica
6008 Bixby Village Drive Long Beach, CA 90803
Mortgage Rates & Calculators
Nearby Similar Listings
2 - 1 Bedrooms Nearby
| Unit | Beds | Baths | Price | Sq Ft | $ / Sq Ft | List Date | |
|---|---|---|---|---|---|---|---|
| Mendez - | 1 | 1 | $387,413 | 938 | $413.0 | 05/18/2022 | |
| 5140 E Atherton Street 34 | 1 | 1 | $420,000
 4.8% 4.8%
|
868 | $483.9 | 10/20/2023 |
10 - 2 Bedrooms Nearby
| Unit | Beds | Baths | Price | Sq Ft | $ / Sq Ft | List Date | |
|---|---|---|---|---|---|---|---|
| 550 Orange Ave 202 | 2 | 2 | $425,000 | 952 | $446.4 | 03/20/2024 | |
| 5500 Ackerfield Ave 103 | 2 | 2 | $409,888 | 938 | $437.0 | 03/20/2024 | |
| 5535 Ackerfield Avenue 9 | 2 | 2 | $429,000 | 852 | $503.5 | 03/20/2024 | |
| 5530 Ackerfield Avenue 211 | 2 | 1 | $420,000 | 876 | $479.5 | 03/20/2024 | |
| 311 Cherry #2 | 2 | 1 | $425,000 | 875 | $485.7 | 02/02/2024 | |
| 5530 Ackerfield Avenue 211 | 2 | 1 | $420,000 | 876 | $479.5 | 11/14/2023 | |
| 5535 Ackerfield Avenue 46 | 2 | 2 | $400,000 | 858 | $466.2 | 09/13/2023 | |
| 4775 E Pacific Coast Hwy #301 - | 2 | 2 | $435,000 | 919 | $473.3 | 11/13/2020 | |
| 601 Olive Avenue L | 2 | 1 | $439,000
 2.3% 2.3%
|
973 | $451.2 | 11/02/2020 | |
| 4751 E Pacific Coast Hwy 201 | 2 | 2 | $399,000 | 874 | $456.5 | 10/29/2020 |
EXPERIENCE THE BENEFITS OF FREE & PERSONALIZED REAL ESTATE SERVICES.
- Save time and money!
- No commitments or contracts
- Get the best price!
- Neighborhood and building information
- Free Expert Advice






