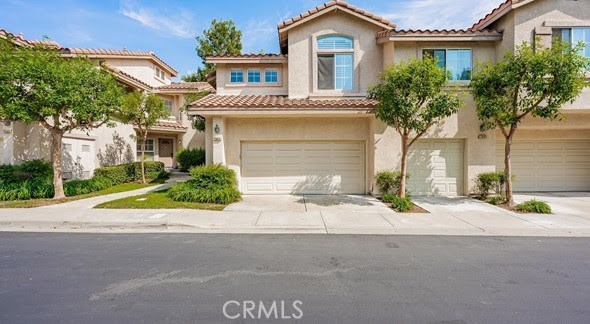For Sale 7891 E Horizon View Dr, Anaheim Hills, CA 92808
Do you want to talk with a
CONDO Specialist?
Description
Beautiful move in ready 3 bedroom, 2 1/2 bathroom condo nestled in the highly desirable Viewpointe North gated community.
Fabulous open & bright living room featuring a vaulted ceiling, crown molding & cozy fireplace. The living room is open the dinning room with a sliding door to the patio to entertain or have a cup of coffee overlooking the trees and grass area. Enjoy the updated kitchen with custom built cabinets, pantry, quartz countertop, and stainless steel appliances! The kitchen opens to the family room featuring recessed lighting & crown molding.
A spacious master bedroom with walk-in closet, master bathroom with a double sink vanity and bathtub also has access to a balcony with a view of the mountain ranges. The large second bedroom featuring its high ceiling as well as a large window allows an influx of natural light. A great sized third bedroom features lots of windows and a full second bathroom. An indoor laundry closet conveniently placed along the hallway of the second floor makes doing laundry a breeze w/o having to carry baskets up & down stairs. This condo offers modern tile on the first floor, while the second is lined with wood flooring. This community also offers access to two large pools and five jacuzzis as well as a very spacious club house. Walking distance to award winning Canyon Rim Elementary, Walnut Canyon Reservoir & fabulous dining establishments.
DIRECTIONS: Serrano and Sunset Ridge
List Price Includes: refrigerator
List Price Excludes: WASHER, DRYER
Amenities
- Residential
- Condominium
- Stories: Two
- Structure: 1
- Garage: 1
- Appliances: Yes
- Association: Yes
- Assoc Dues 1 (Monthly): $315
- Land Lease Fee: 0
- Builders Tract: Viewpointe North (VPNR)
- Cooling: Yes
- Heating: Yes
- Fireplace: Yes
- Garage Spaces: 2
- Laundry: Yes
- Parking: Yes
- Patio: Yes
- View: Yes
- Water Source: Public
- # of Parking Spaces: 2
- # of Units: 1
- Lot Number: 12
- Lot SqFt Source: Assessor
- Parcel Number: 93039205
- Structure Sqft: 1620
- # of Full Baths: 2
- # of Half Baths: 1
- Eating Area
- Dining Room
- Appliances
- Dishwasher
- Disposal
- Microwave
- Refrigerator
- Interior Features
- Balcony
- Cathedral Ceiling(s)
- Ceiling Fan(s)
- Crown Molding
- Open Floorplan
- Recessed Lighting
- Rooms
- All Bedrooms Up
- Entry
- Kitchen
- Laundry
- Living Room
- Master Bathroom
- Master Bedroom
- Separate Family Room
- Walk-In Closet
- Common Walls
- 2+ Common Walls
- Floor
- Tile
- Wood
- Cooling
- Central Air
- Heating
- Central
- Fireplace
- Living Room
- Laundry
- In Closet
- Inside
- Upper Level
- Patio
- Patio
- Swimming Pool
- Association
- Structural Condition
- Turnkey
- Roofing
- Tile
- Association Features
- Pool
- Spa/Hot Tub
- Barbecue
- Clubhouse
- Community Features
- Curbs
- Hiking
- Sidewalks
- Street Lights
- Security Features
- Gated Community
- Parking
- Garage
- Garage Faces Front
- Garage - Single Door
- School Info
- District: Orange Unified
- Elementary: CANRIM
- Junior High: ELRACH
- High School: CANYON2
Listing Provided Courtesy of
Brokerage: BHHS CA Properties
Agent: Kimberly Schonherz
MLS ID: PW20211213
7891 E Horizon View Dr
7891 E Horizon View Dr

Neighborhood: Anaheim Hlls
7891 E Horizon View Dr Anaheim Hills, CA 92808
Mortgage Rates & Calculators
Nearby Similar Listings
2 - 2 Bedrooms Nearby
| Unit | Beds | Baths | Price | Sq Ft | $ / Sq Ft | List Date | |
|---|---|---|---|---|---|---|---|
| Stacie - | 2 | 2.5 | $649,372
 3.0% 3.0%
|
1,563 | $415.5 | 05/18/2022 | |
| 1678 S Lewis Street - | 2 | 2.5 | $596,000
 0.7% 0.7%
|
1,554 | $383.5 | 01/22/2020 |
10 - 3 Bedrooms Nearby
| Unit | Beds | Baths | Price | Sq Ft | $ / Sq Ft | List Date | |
|---|---|---|---|---|---|---|---|
| 435 W Center Street Promenade 319 | 3 | 2 | $675,000 | 1,547 | $436.3 | 03/20/2024 | |
| 1685 W Recreo - | 3 | 2.5 | $699,900 | 1,554 | $450.4 | 03/20/2024 | |
| 2354 S Tapestry Way - | 3 | 3.5 | $654,900 | 1,741 | $376.2 | 08/10/2020 | |
| 460 N Santa Maria Street 56 | 3 | 2.5 | $609,988 | 1,765 | $345.6 | 08/05/2020 | |
| 2459 S Tapestry Way - | 3 | 3 | $649,000 | 1,576 | $411.8 | 08/05/2020 | |
| 686 S District Way - | 3 | 3.5 | $604,990 | 1,699 | $356.1 | 11/07/2019 | |
| 2728 W Ball Road - | 3 | 2.5 | $586,990 | 1,481 | $396.4 | 10/29/2019 | |
| 559 S Kroeger Street - | 3 | 2.5 | $595,000 | 1,719 | $346.1 | 09/13/2019 | |
| 3329 W Rovigo Drive - | 3 | 2.5 | $586,102 | 1,686 | $347.6 | 09/13/2019 | |
| 561 S Casita Street - | 3 | 2.5 | $599,998 | 1,700 | $352.9 | 09/13/2019 |
EXPERIENCE THE BENEFITS OF FREE & PERSONALIZED REAL ESTATE SERVICES.
- Save time and money!
- No commitments or contracts
- Get the best price!
- Neighborhood and building information
- Free Expert Advice






