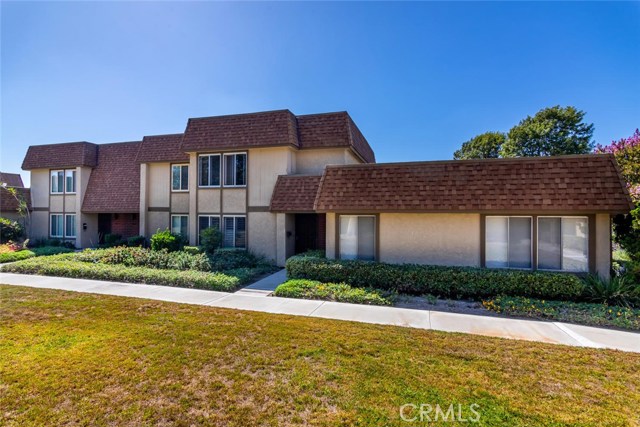For Sale 8616 Devon Circle, La Palma, CA 90623
Do you want to talk with a
CONDO Specialist?
Description
PRIME LOCATION in La Palma Village. Uniquely situated with a park-like greenbelt. Move-in ready, this freshly painted home is awaiting your personal touches. Attractive upgrades include laminate flooring, finished ceilings, recessed lighting, plantation shutters, and dual-pane windows. The beautiful kitchen boasts quartz counters, SS appliances, motion censored faucet, and attractive cabinetry. The dining area has a touch of elegance with wood framed windows and beveled glass. Bathrooms feature new fashionable tile flooring, vanities and fixtures. Three spacious bedrooms to suit your needs. Bedrooms include ceiling fan light fixtures, mirrored wardrobe doors, and the master has a walk-in closet with a separate vanity area. Enjoy year-round entertaining under the covered patio with skylights, ceiling fan, brick planters, and sealed concrete deck. Two-car garage with automatic door, laundry hookups, and a utility sink. The complex features a clubhouse, 2 swimming pools, and expansive greenbelts. The HOA has RV parking when available, per rules and a very affordable fee schedule. Top-rated Anaheim High School District, Kennedy High and Oxford Academy per availability and testing requirement. Conveniently located to parks, schools, shopping, freeways, and in a fantastic location in the complex. La Palma has been rated as one of the top small cities in the country on numerous occasions.
DIRECTIONS: East of Moody South of Crescent
Amenities
- Residential
- Townhouse
- Contemporary
- Stories: Two
- Stories Total: 2
- Structure: 1
- Garage: 0
- Appliances: Yes
- Association: Yes
- Assoc Dues 1 (Monthly): $230
- Land Lease Fee: 0
- Heating: Yes
- Electricity: 220 Volts in Kitchen,220 Volts in Laundry,Standard
- Fence: Yes
- Fireplace: Yes
- Garage Spaces: 2
- Green Walk Score: 46
- Laundry: Yes
- Parking: Yes
- Patio: Yes
- View: Yes
- Water Source: Public
- Direction Faces: East
- # of Parking Spaces: 2
- # of Remotes: 2
- # of Units: 1
- Acres: 0.0348
- Lot Number: 10
- Lot SqFt Source: Assessor
- Parcel Number: 26239427
- Structure Sqft: 1315
- # of Full Baths: 1
- # of Half Baths: 1
- Eating Area
- Area
- Dining Room
- Appliances
- Convection Oven
- Dishwasher
- Electric Oven
- Electric Range
- Free-Standing Range
- Disposal
- Self Cleaning Oven
- Vented Exhaust Fan
- Water Heater
- Water Line to Refrigerator
- Interior Features
- Ceiling Fan(s)
- Coffered Ceiling(s)
- Copper Plumbing Full
- Pantry
- Recessed Lighting
- Stone Counters
- Rooms
- All Bedrooms Up
- Center Hall
- Kitchen
- Living Room
- Walk-In Closet
- Window Features
- Double Pane Windows
- Plantation Shutters
- Screens
- Skylight(s)
- Common Walls
- 2+ Common Walls
- Door Features
- Mirror Closet Door(s)
- Sliding Doors
- Floor
- Carpet
- Laminate
- Tile
- Heating
- Forced Air
- Natural Gas
- Fireplace
- Living Room
- Gas
- Laundry
- Gas Dryer Hookup
- In Garage
- Washer Hookup
- Patio
- Concrete
- Covered
- Patio
- Swimming Pool
- Association
- Fenced
- Heated
- In Ground
- Permits
- Utilities
- Cable Available
- Electricity Connected
- Natural Gas Connected
- Sewer Connected
- Water Connected
- Construction Materials
- Brick
- Concrete
- Drywall Walls
- Glass
- Stucco
- Structural Condition
- Turnkey
- Foundation
- Slab
- Roofing
- Common Roof
- Composition
- Fencing
- Wood
- Exterior Features
- Lighting
- Rain Gutters
- Association Features
- Pool
- Clubhouse
- Pets Permitted
- Community Features
- Curbs
- Gutters
- Park
- Sidewalks
- Street Lights
- Security Features
- Carbon Monoxide Detector(s)
- Smoke Detector(s)
- Parking
- Concrete
- Garage
- Garage Faces Rear
- Garage - Single Door
- Garage Door Opener
- Private
- RV Access/Parking
- Lot Features
- Close to Clubhouse
- Greenbelt
- Landscaped
- Near Public Transit
- Park Nearby
- School Info
- District: Anaheim Union High
- Elementary: KING
- Junior High: WALOXF
- High School: KENOXF
Listing Provided Courtesy of
Brokerage: First Team Real Estate
Agent: Dave Pedneault
MLS ID: OC19221338
8616 Devon Circle
8616 Devon Circle

Neighborhood: La Palma
8616 Devon Circle La Palma, CA 90623
Mortgage Rates & Calculators
Nearby Similar Listings
EXPERIENCE THE BENEFITS OF FREE & PERSONALIZED REAL ESTATE SERVICES.
- Save time and money!
- No commitments or contracts
- Get the best price!
- Neighborhood and building information
- Free Expert Advice






