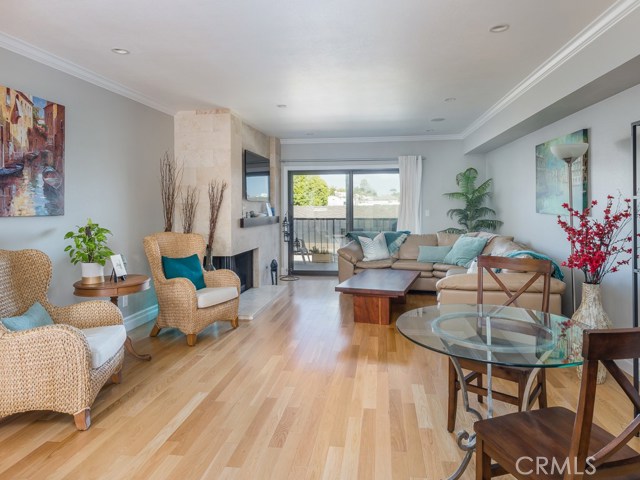For Sale 900 Cedar, El Segundo, CA 90245
Do you want to talk with a
CONDO Specialist?
Description
Bright and Spacious Top Floor end unit! This beautifully remodeled 2 bedroom 2 bathroom condo features hardwood flooring, recessed lighting, plantation shutters, trim and crown molding, surround sound system, A/C, and much more! Modern kitchen with Caesarstone countertops, stainless-steel Energy Star appliances, custom maple cabinets, Travertine backsplash, and pantry. Dining area off the kitchen! The large living area is filled with natural light and features a gorgeous floor-to-ceiling Travertine fireplace and large sliding doors that lead to a private balcony with barbecue, perfect for entertaining! The spacious and airy main bedroom has direct access to the balcony, and it features two large closets and an en suite bathroom with glass shower. Both bathrooms have been recently updated with Travertine floors and walls, and Caesarstone counters! Amenities include pool, jacuzzi, and gated garage parking. The unit comes with 2 assigned parking spots and a large storage unit! Great El Segundo Schools as well as local shops and restaurants just minutes away!
DIRECTIONS: Heading south on Imperial Hwy, turn left on Main St, right on Walnut Ave and right on Cedar St
Amenities
- Residential
- Condominium
- Contemporary
- Stories: Three Or More
- Structure: 1
- Garage: 1
- Appliances: Yes
- Association: Yes
- Assoc Dues 1 (Monthly): $400
- Land Lease Fee: 0
- Cooling: Yes
- Heating: Yes
- Electricity: 220 Volts in Kitchen,220 Volts in Laundry
- Fireplace: Yes
- Garage Spaces: 2
- Laundry: Yes
- Parking: Yes
- Patio: Yes
- Spa: Yes
- View: Yes
- Water Source: Public
- # of Parking Spaces: 2
- # of Units: 1
- Lot Number: 1
- Parcel Number: 4132018058
- Structure Sqft: 1177
- # of Full Baths: 2
- Appliances
- Barbecue
- Self Cleaning Oven
- Dishwasher
- ENERGY STAR Qualified Appliances
- ENERGY STAR Qualified Water Heater
- Freezer
- Disposal
- Gas Oven
- Gas Range
- Gas Water Heater
- Ice Maker
- Microwave
- Range Hood
- Vented Exhaust Fan
- Water Line to Refrigerator
- Water Purifier
- Interior Features
- Balcony
- Crown Molding
- Living Room Balcony
- Pantry
- Stone Counters
- Storage
- Trash Chute
- Wired for Sound
- Rooms
- Entry
- Kitchen
- Living Room
- Master Bathroom
- Master Bedroom
- Window Features
- Blinds
- Double Pane Windows
- Plantation Shutters
- Screens
- Shutters
- Common Walls
- 1 Common Wall
- End Unit
- No One Above
- Door Features
- Sliding Doors
- Floor
- Stone
- Wood
- Cooling
- Central Air
- Electric
- SEER Rated 13-15
- Heating
- Central
- Electric
- Fireplace(s)
- Fireplace
- Living Room
- Laundry
- Dryer Included
- Gas & Electric Dryer Hookup
- In Closet
- In Kitchen
- Inside
- Washer Hookup
- Washer Included
- Patio
- Concrete
- Covered
- Patio
- Swimming Pool
- Community
- In Ground
- Spa
- Community
- Heated
- Utilities
- Cable Available
- Cable Connected
- Electricity Available
- Electricity Connected
- Natural Gas Available
- Natural Gas Connected
- Phone Available
- Sewer Available
- Sewer Connected
- Underground Utilities
- Water Available
- Water Connected
- Structural Condition
- Turnkey
- Updated/Remodeled
- Exterior Features
- Barbecue Private
- Satellite Dish
- Association Features
- Pool
- Spa/Hot Tub
- Community Features
- Biking
- Curbs
- Dog Park
- Golf
- Gutters
- Watersports
- Sidewalks
- Storm Drains
- Suburban
- Security Features
- Automatic Gate
- Carbon Monoxide Detector(s)
- Card/Code Access
- Closed Circuit Camera(s)
- Fire and Smoke Detection System
- Gated Community
- Smoke Detector(s)
- Parking
- Assigned
- Auto Driveway Gate
- Built-In Storage
- Community Structure
- Controlled Entrance
- Covered
- Paved
- Driveway Up Slope From Street
- Garage
- Garage Faces Side
- Garage Door Opener
- Gated
- On Site
- Parking Space
- Private
- Shared Driveway
- Lot Features
- Landscaped
- Up Slope from Street
- Utilities - Overhead
- Other Structures
- Storage
- School Info
- District: El Segundo Unified
Listing Provided Courtesy of
Brokerage: RE/MAX Estate Properties
Agent: Bill Ruane
MLS ID: SB20149792
900 Cedar Unit 310
900 Cedar Unit 310

Neighborhood: El Segundo
900 Cedar El Segundo, CA 90245
Mortgage Rates & Calculators
Nearby Similar Listings
3 - 2 Bedrooms Nearby
| Unit | Beds | Baths | Price | Sq Ft | $ / Sq Ft | List Date | |
|---|---|---|---|---|---|---|---|
| 215 W Palm Avenue 302 | 2 | 2 | $719,000 | 1,136 | $632.9 | 11/05/2020 | |
| 945 PEPPER 209 | 2 | 2 | $750,000 | 1,175 | $638.3 | 10/26/2020 | |
| 123 E Oak Avenue 105 | 2 | 2 | $699,900 | 1,256 | $557.3 | 01/21/2020 |
EXPERIENCE THE BENEFITS OF FREE & PERSONALIZED REAL ESTATE SERVICES.
- Save time and money!
- No commitments or contracts
- Get the best price!
- Neighborhood and building information
- Free Expert Advice






