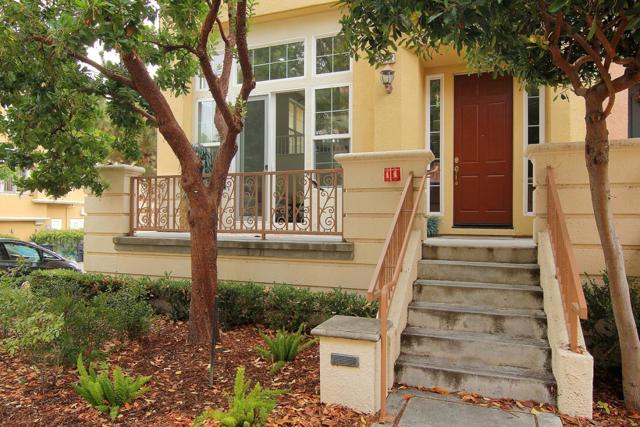For Sale 4382 Headen Way, Santa Clara, CA 95054
Do you want to talk with a
CONDO Specialist?
Description
Welcome to this stunning Rivermark corner unit Town home largest floor plan in the community! Living room is filled with natural light high ceiling with balcony access. Beautiful Acacia Walnut floors thru out, recessed lighting. Formal dining room overlooking the living room, Gourmet expansive kitchen features Island with sink, Granite countertop, Bosch SS appliances, & an abundance of cabinet & counter space, the kitchen is a natural gathering area open to the family room. The generous Master bedroom with coffered ceiling with a private bath and walk-in closet. The private bath features a dual sink vanity, remodeled shower & soak in tub. Each bedroom in this home is wonderfully sized with lots of natural light. A flexible floor plan allows you to customize a third bedroom to fit your lifestyle needs. Washer and dryer is located upstairs with the bedrooms. This fantastic community features, Pool, Walk to Library, Don Callejon School, Rivermark Plaza, park - This Town home has it all!
DIRECTIONS: Rivermark pkwy--> L on Kelly Way --> R on Headen way
Amenities
- Residential
- Townhouse
- Stories Total: 2
- Garage: 1
- Appliances: Yes
- Association: Yes
- Assoc Dues 1 (Monthly): $422
- Cooling: Yes
- Fireplace: Yes
- Garage Spaces: 2
- Laundry: Yes
- Parking: Yes
- Patio: Yes
- Zoning: PD
- # of Parking Spaces: 2
- Acres: 0.02
- Lot SqFt Source: Assessor
- Parcel Number: 097-90-074
- Structure Sqft: 1894
- # of Full Baths: 2
- # of Half Baths: 1
- Eating Area
- Dining Room
- Appliances
- Trash Compactor
- Electric Range
- Refrigerator
- Disposal
- Range Hood
- Water Purifier
- Indoor Grill
- Dishwasher
- Interior Features
- High Ceilings
- Floor
- Wood
- Cooling
- Central Air
- Fireplace
- Gas
- Living Room
- Laundry
- Gas Dryer Hookup
- Upper Level
- Patio
- Stone
- Slab
- Foundation
- Concrete Perimeter
- Slab
- Exterior Features
- Barbecue Private
- Association Features
- Pool
- Common RV Parking
- Clubhouse
- Management
- Spa/Hot Tub
- Tennis Court(s)
- Playground
- Bocce Ball Court
- Banquet Facilities
- Recreational Park
- Water
- Security Features
- Fire Sprinkler System
- Parking
- Guest
Listing Provided Courtesy of
Brokerage: Single Tree Realty
Agent: Ranga Mannar
MLS ID: ML81808842
4382 Headen Way
4382 Headen Way

Neighborhood: Santa Clara
4382 Headen Way Santa Clara, CA 95054
Mortgage Rates & Calculators
Nearby Similar Listings
7 - 3 Bedrooms Nearby
| Unit | Beds | Baths | Price | Sq Ft | $ / Sq Ft | List Date | |
|---|---|---|---|---|---|---|---|
| 4365 Headen Way - | 3 | 2.5 | $1,490,000 | 1,716 | $868.3 | 03/22/2024 | |
| 2494 Golf Links Circle - | 3 | 2 | $1,325,000 | 1,825 | $726.0 | 09/02/2020 | |
| 2909 Kaiser Drive - | 3 | 3.5 | $1,475,000 | 1,727 | $854.1 | 08/05/2020 | |
| 4481 Headen Way - | 3 | 2.5 | $1,299,000 | 1,894 | $685.9 | 09/20/2019 | |
| 4528 Billings Circle - | 3 | 2.5 | $1,269,000 | 1,716 | $739.5 | 09/13/2019 | |
| 4010 Fitzpatrick Way - | 3 | 2.5 | $1,399,000 | 1,716 | $815.3 | 06/06/2018 | |
| 4053 Crandall Circle - | 3 | 2.5 | $1,388,000 | 1,894 | $732.8 | 05/17/2018 |
EXPERIENCE THE BENEFITS OF FREE & PERSONALIZED REAL ESTATE SERVICES.
- Save time and money!
- No commitments or contracts
- Get the best price!
- Neighborhood and building information
- Free Expert Advice






