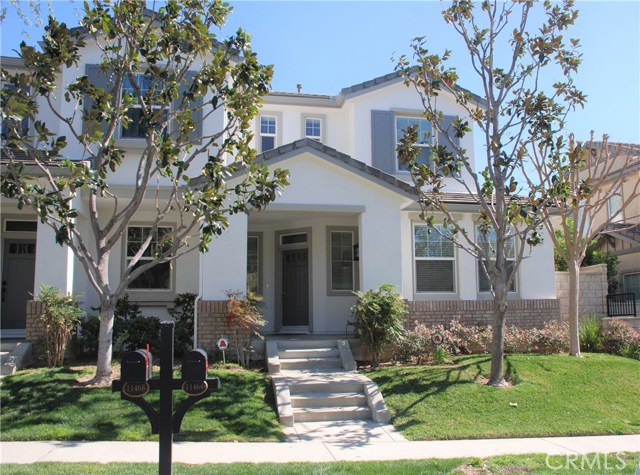For Sale 11464 Oakford Lane, Porter Ranch, CA 91326
Do you want to talk with a
CONDO Specialist?
Description
Beautiful Gated community of the Promenade. This 3 bedroom plus 3 bath townhome offers over 1700 sq.ft. This unit offers an open floor plan & is light, bright & airy. Large living room with double sided gas fireplace & high ceilings. The formal dining area overlooking the large kitchen gives access to side yard with concrete slab patio. Oversized kitchen w/plenty of cabinets & tiled counter space plus a separate island which offers a breakfast bar. Downstairs laundry facilities & 1/2 bath w/pedestal sink for guests. Hardwood floors around home. Upstairs you have 2 nice size bedrooms w/high ceilings plus a full bath. The master suite offers mirrored wardrobes, a huge shower w/glass enclosure plus His & Hers sinks. Wood floors upstairs plus a custom built work station in the hallway. Within walking distance to The Vineyards of Porter Ranch, close to freeway access & public transportation.
DIRECTIONS: Porter Ranch Dr. to Santa Rosa. Go through gate. Stay on Santa Rosa to Oakford make a right.
Amenities
- Residential
- Townhouse
- Stories: Two
- Stories Total: 2
- Structure: 1
- Garage: 1
- Appliances: Yes
- Association: Yes
- Assoc Dues 1 (Monthly): $457
- Land Lease Fee: 0
- Cooling: Yes
- Heating: Yes
- Electricity: Electricity - On Property
- Fence: Yes
- Fireplace: Yes
- Garage Spaces: 2
- Laundry: Yes
- Parking: Yes
- Patio: Yes
- Spa: Yes
- Sprinklers: Yes
- View: Yes
- Water Source: Public
- Zoning: LAC4
- Direction Faces: Southwest
- # of Parking Spaces: 2
- # of Units: 249
- Acres: 1.5482
- Lot Number: 1
- Lot SqFt Source: Assessor
- Parcel Number: 2701057207
- Structure Sqft: 1714
- # of Full Baths: 3
- Eating Area
- Breakfast Counter / Bar
- Dining Room
- Separated
- Appliances
- Dishwasher
- Disposal
- Gas Oven
- Gas Range
- Gas Cooktop
- Microwave
- Accessibility Features
- 2+ Access Exits
- Interior Features
- Ceiling Fan(s)
- Ceramic Counters
- High Ceilings
- Open Floorplan
- Pantry
- Recessed Lighting
- Tile Counters
- Rooms
- All Bedrooms Up
- Kitchen
- Laundry
- Living Room
- Master Bathroom
- Master Bedroom
- Window Features
- Blinds
- Double Pane Windows
- Common Walls
- 1 Common Wall
- Floor
- Tile
- Vinyl
- Wood
- Cooling
- Central Air
- Electric
- Heating
- Central
- Forced Air
- Natural Gas
- Fireplace(s)
- Fireplace
- Living Room
- Gas
- Laundry
- Gas Dryer Hookup
- Individual Room
- Inside
- Washer Hookup
- Patio
- Concrete
- Patio
- Slab
- Swimming Pool
- Association
- Community
- In Ground
- Spa
- Association
- Community
- In Ground
- Utilities
- Natural Gas Connected
- Sewer Connected
- Water Connected
- Construction Materials
- Brick
- Stucco
- Foundation
- Slab
- Roofing
- Tile
- Fencing
- Block
- Association Features
- Pool
- Spa/Hot Tub
- Barbecue
- Picnic Area
- Hiking Trails
- Maintenance Grounds
- Pets Permitted
- Guard
- Security
- Community Features
- Curbs
- Sidewalks
- Security Features
- 24 Hour Security
- Carbon Monoxide Detector(s)
- Gated Community
- Gated with Guard
- Smoke Detector(s)
- Parking
- Garage Faces Rear
- Garage - Two Door
- Lot Features
- Sprinklers In Front
- School Info
- District: Los Angeles Unified
- Elementary: CASBAY
- Junior High: FROST
- High School: CHATSW
Listing Provided Courtesy of
Brokerage: Pinnacle Estate Properties
Agent: Marc Salzman
MLS ID: SR20043491
11464 Oakford Lane
11464 Oakford Lane

Neighborhood: Porter Ranch
11464 Oakford Lane Porter Ranch, CA 91326
Mortgage Rates & Calculators
Nearby Similar Listings
5 - 2 Bedrooms Nearby
| Unit | Beds | Baths | Price | Sq Ft | $ / Sq Ft | List Date | |
|---|---|---|---|---|---|---|---|
| The Ritz-Carlton Residences 333 | 2 | 2 | $729,900 | 1,694 | $430.9 | 08/02/2019 | |
| Hamptons West 1609 | 2 | 2 | $650,000 | 1,560 | $416.7 | 03/26/2024 | |
| Parc at Turnberry Isle 932 | 2 | 3 | $746,500 | 1,545 | $483.2 | 03/26/2024 | |
| The Summit 1112N | 2 | 2 | $679,500 | 1,660 | $409.3 | 03/22/2024 | |
| Winston Towers 200 1417 | 2 | 2 | $679,000 | 1,544 | $439.8 | 03/22/2024 |
5 - 3 Bedrooms Nearby
| Unit | Beds | Baths | Price | Sq Ft | $ / Sq Ft | List Date | |
|---|---|---|---|---|---|---|---|
| 3404 American Drive 1106 | 3 | 2 | $750,000 | 1,689 | $444.1 | 10/04/2022 | |
| 7380 Big Cypress Ct - | 3 | 2.5 | $635,000 | 1,740 | $364.9 | 03/27/2024 | |
| 1595 Evergreen Ter - | 3 | 2.5 | $700,000 | 1,769 | $395.7 | 03/26/2024 | |
| The Hemispheres Bay South 12Q | 3 | 2.5 | $635,000 | 1,740 | $364.9 | 03/22/2024 | |
| 7238 Jacaranda Ln - | 3 | 2.5 | $674,999 | 1,746 | $386.6 | 03/21/2024 |
2 - 4 Bedrooms Nearby
| Unit | Beds | Baths | Price | Sq Ft | $ / Sq Ft | List Date | |
|---|---|---|---|---|---|---|---|
| 606 E Livingston St 1 | 4 | 3.5 | $737,000 | 1,870 | $394.1 | 03/25/2024 | |
| Ocean Reserve 716 | 4 | 2 | $740,000 | 1,665 | $444.4 | 03/20/2024 |
EXPERIENCE THE BENEFITS OF FREE & PERSONALIZED REAL ESTATE SERVICES.
- Save time and money!
- No commitments or contracts
- Get the best price!
- Neighborhood and building information
- Free Expert Advice






