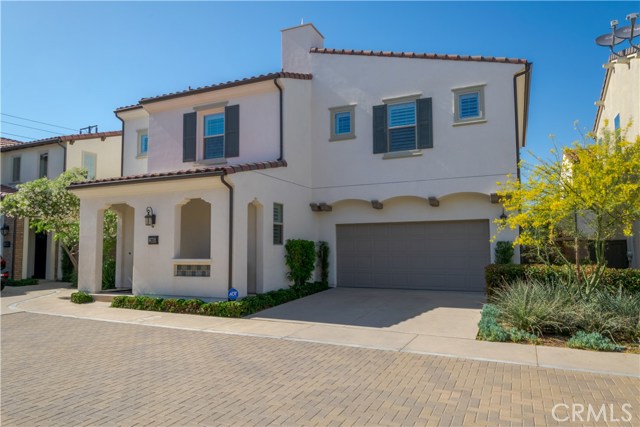For Sale 12035 Lavender Lane, Whittier, CA 90604
Do you want to talk with a
CONDO Specialist?
Description
WHAT A GEM...Must See to Believe!! Stunning open floor plan home boasts over 2600 sq ft of spacious highly upgraded living space as well as 4 Beds and 3 Baths. Kitchen is a Cook's dream - Gleaming White Quartz countertops with Honed Marble Backsplash and Stainless Steel Appliances including built-in 6 burner stove top. One of the four spacious bedrooms with adjacent bathroom is downstairs – perfect for guests, a playroom, or an office. Upstairs includes a gorgeous Master with walk-in closet and a stunning En Suite that includes sparkling shower and separate tub; a convenient laundry with linen cabinets, as well as the other bedrooms and third bathroom. You will find custom touches throughout this bright and airy home including… ship-lap backsplash in the third bathroom, dual pane windows with custom window treatments, beautiful Provenza hardwood flooring, custom and recessed lighting thru most of the home; a serene backyard patio area with custom pavers and a fountain… and so much more! Community includes sparkling pool and outdoor BBQ/picnic area…a great place to entertain family & friends. And there’s even a children’s playground for little ones. This one of a kind home is conveniently located close to lots of great shopping, restaurants, movie theaters, parks, and schools, as well as easy access to freeways. A TRUE MUST SEE TO APPRECIATE!
DIRECTIONS: Intersection of Imperial Hwy & 1st Ave. North on 1st. East on Candlelight Dr. North on Cullman Ave. West on Cameo Ct. North on Lavender Ln.
Amenities
- Residential
- Condominium
- Stories: Two
- Stories Total: 2
- Structure: 0
- Garage: 1
- Appliances: Yes
- Association: Yes
- Assoc Dues 1 (Monthly): $167
- Land Lease Fee: 0
- Cooling: Yes
- Heating: Yes
- Fireplace: Yes
- Garage Spaces: 2
- Laundry: Yes
- Parking: Yes
- Water Source: Public
- Zoning: LCA17000*
- # of Parking Spaces: 2
- # of Units: 1
- Acres: 0.6363
- Lot Number: 2
- Lot SqFt Source: Assessor
- Structure SqFt Source: Builder
- Parcel Number: 8036026041
- Structure Sqft: 2613
- # of Full Baths: 3
- Appliances
- 6 Burner Stove
- Built-In Range
- Dishwasher
- Range Hood
- Interior Features
- Open Floorplan
- Recessed Lighting
- Rooms
- Bonus Room
- Main Floor Bedroom
- Master Bathroom
- Master Bedroom
- Master Suite
- Walk-In Closet
- Floor
- Wood
- Cooling
- Central Air
- Heating
- Central
- Fireplace
- Electric
- Laundry
- Individual Room
- Inside
- Upper Level
- Swimming Pool
- Association
- Structural Condition
- Turnkey
- Association Features
- Pool
- Barbecue
- Picnic Area
- Playground
- Community Features
- Biking
- Curbs
- Gutters
- Sidewalks
- Street Lights
- Parking
- Garage
- School Info
- District: Lowell Joint Unified
- Elementary: MEAGRE
- Junior High: RANSTA
- High School: LAHAB
Listing Provided Courtesy of
Brokerage: Berkshire Hathaway Homeservice
Agent: Brandon Anaya
MLS ID: PW20102536
12035 Lavender Lane
12035 Lavender Lane

Neighborhood: Whittier
12035 Lavender Lane Whittier, CA 90604
Mortgage Rates & Calculators
Nearby Similar Listings
EXPERIENCE THE BENEFITS OF FREE & PERSONALIZED REAL ESTATE SERVICES.
- Save time and money!
- No commitments or contracts
- Get the best price!
- Neighborhood and building information
- Free Expert Advice






