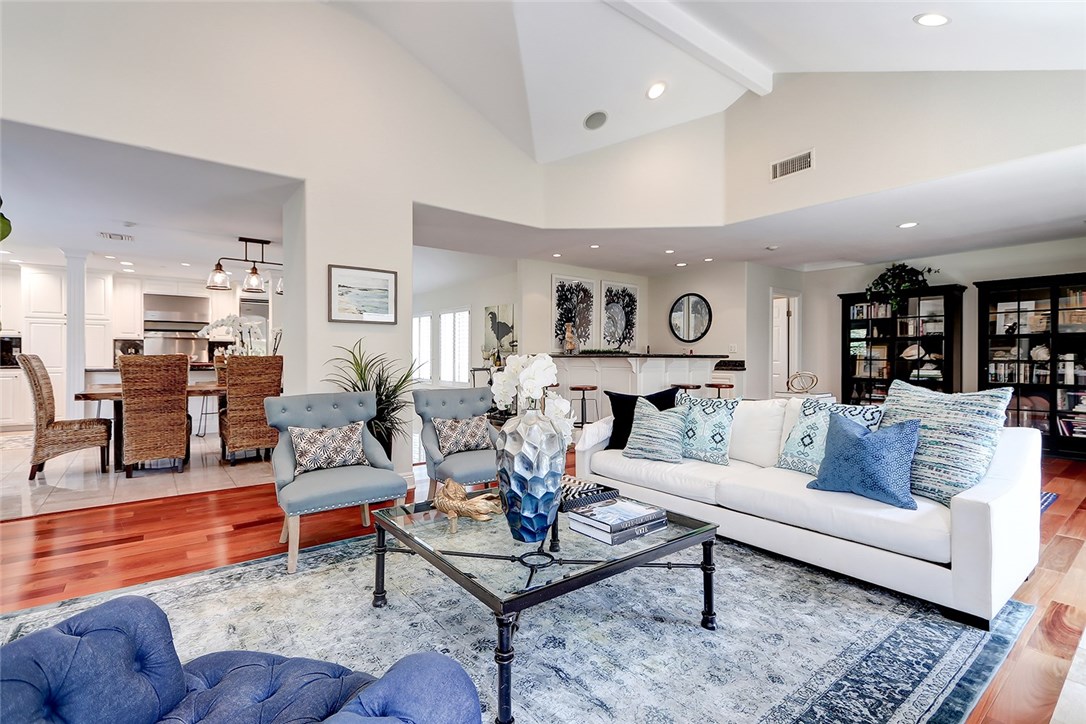For Sale 125 S Juanita Avenue, Redondo Beach, CA 90277
Do you want to talk with a
CONDO Specialist?
Description
Fantastic location, fantastic floor plan, fantastic opportunity - what more could you ask for?!! This incredible 4 bed, 3.5 bath recently renovated end unit townhome has over approx. 3,100sqft(BTV) of luxury living space. Top level great room features include a fabulous gourmet kitchen w/Viking appliances, granite countertops, spacious island countertop w/breakfast bar seating, breakfast nook area, & custom built-in hutch cabinetry. Adjacent oversized formal dining area w/French doors & balcony, & grand formal living area w/fireplace, wet-bar, custom built-in wall unit/display shelving, & a double set of French doors to private entertaining deck, allows for easy flow indoor/outdoor entertaining. All 4 bedrooms are at mid-level & include an ensuite guest bedroom w/completely remodeled bath, Jack/Jill bedrooms w/connecting bathroom, & spectacular oversized master suite w/completely remodeled master bath w/dual sink quartz countertops, seamless glass enclosed shower, & stunning floor to ceiling honed porcelain tiles. Lower level multi-use bonus room & laundry has a separate entrance for easy work-at-home convenience and family room enjoyment. Additional amenities include hardwood/travertine flooring, vaulted ceilings, recessed lighting, new interior paint, plantation shutters, outdoor yard/patio areas, & more! EZ access to award winning schools, restaurants, shopping, & the beach! Must be seen to be appreciated, this one will make your patient wait for perfection worthwhile!!!
DIRECTIONS: East of PCH, West of Prospect, South of Emerald
List Price Includes: Existing washer/dryer, freezer in garage.
Amenities
- Residential
- Townhouse
- Stories: Three Or More
- Stories Total: 3
- Area: S Redondo Bch N of Torrance Bl
- Structure: 1
- Garage: 1
- Appliances: Yes
- Association: Yes
- Assoc Dues 1 (Monthly): $205
- Land Lease Fee: 0
- Heating: Yes
- Fence: Yes
- Fireplace: Yes
- Garage Spaces: 2
- Laundry: Yes
- Parking: Yes
- Patio: Yes
- Sprinklers: Yes
- Water Source: Public
- Zoning: RBR3YY
- # of Parking Spaces: 2
- # of Units: 1
- Acres: 0.2163
- Lot Number: 1
- Lot SqFt Source: Assessor
- Parcel Number: 7506003060
- Structure Sqft: 3199
- # of 3/4 Baths: 3
- # of Half Baths: 1
- Eating Area
- Area
- Breakfast Counter / Bar
- Breakfast Nook
- Dining Room
- Appliances
- 6 Burner Stove
- Dishwasher
- Freezer
- Disposal
- Gas Range
- Gas Water Heater
- Ice Maker
- Microwave
- Range Hood
- Refrigerator
- Vented Exhaust Fan
- Warming Drawer
- Interior Features
- Balcony
- Built-in Features
- Granite Counters
- High Ceilings
- Living Room Deck Attached
- Open Floorplan
- Pantry
- Recessed Lighting
- Track Lighting
- Unfurnished
- Vacuum Central
- Wet Bar
- Wired for Sound
- Rooms
- Bonus Room
- Entry
- Great Room
- Jack & Jill
- Kitchen
- Living Room
- Master Suite
- Walk-In Closet
- Window Features
- Blinds
- Custom Covering
- Plantation Shutters
- Screens
- Common Walls
- 1 Common Wall
- End Unit
- Door Features
- French Doors
- Floor
- Carpet
- Stone
- Tile
- Wood
- Heating
- Central
- Fireplace
- Great Room
- Laundry
- Dryer Included
- Gas Dryer Hookup
- In Closet
- Inside
- Washer Hookup
- Washer Included
- Patio
- Enclosed
- Patio
- Structural Condition
- Turnkey
- Updated/Remodeled
- Roofing
- Common Roof
- Fencing
- Stucco Wall
- Wood
- Exterior Features
- Lighting
- Rain Gutters
- Association Features
- Insurance
- Maintenance Grounds
- Community Features
- Curbs
- Gutters
- Sidewalks
- Security Features
- Carbon Monoxide Detector(s)
- Smoke Detector(s)
- Wired for Alarm System
- Parking
- Direct Garage Access
- Driveway
- Concrete
- Paved
- Garage
- Garage - Single Door
- Garage Door Opener
- Shared Driveway
- Side by Side
- Lot Features
- Back Yard
- Landscaped
- Sprinkler System
- Yard
- School Info
- District: Redondo Unified
Listing Provided Courtesy of
Brokerage: Compass
Agent: Sloane Sanders
MLS ID: SB20158446
125 S Juanita Avenue Unit C
125 S Juanita Avenue Unit C

Neighborhood: Redondo Beach
125 S Juanita Avenue Redondo Beach, CA 90277
Mortgage Rates & Calculators
Nearby Similar Listings
1 - 3 Bedrooms Nearby
| Unit | Beds | Baths | Price | Sq Ft | $ / Sq Ft | List Date | |
|---|---|---|---|---|---|---|---|
| 544 AVE B A | 3 | 3.5 | $1,650,000 | 3,041 | $542.6 | 11/13/2020 |
2 - 4 Bedrooms Nearby
| Unit | Beds | Baths | Price | Sq Ft | $ / Sq Ft | List Date | |
|---|---|---|---|---|---|---|---|
| 818 N Juanita Avenue B | 4 | 3.5 | $1,595,000 | 3,026 | $527.1 | 10/08/2020 | |
| 523 N Juanita Avenue B | 4 | 4.5 | $1,499,000 | 3,290 | $455.6 | 03/14/2019 |
1 - 5+ Bedrooms Nearby
| Unit | Beds | Baths | Price | Sq Ft | $ / Sq Ft | List Date | |
|---|---|---|---|---|---|---|---|
| 2022 Ruhland Avenue 1 | 5 | 3.5 | $1,500,000 | 3,150 | $476.2 | 08/05/2020 |
EXPERIENCE THE BENEFITS OF FREE & PERSONALIZED REAL ESTATE SERVICES.
- Save time and money!
- No commitments or contracts
- Get the best price!
- Neighborhood and building information
- Free Expert Advice






