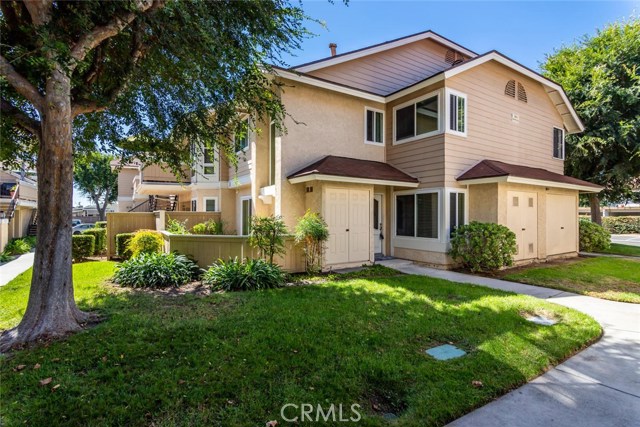For Sale 12610 BRIARGLEN Loop, Stanton, CA 90680
Do you want to talk with a
CONDO Specialist?
Description
Welcome Home! Popular 2 Story plan interior location . Sellers will install new stainless appliance package at close of escrow with acceptable offer! Located in the back of the complex with lots of open guest parking spaces for your friends and family. DOUBLE PANE WINDOWS AND SLIDER, patio with Interlocking pavers NEW WATER HEATER August 2019, two master bedrooms and much more make this condo a perfect new home. The living room has corner windows, dining room with slider to patio, galley kitchen with laundry closet, pantry and guest half bath. Main bedroom has: Vaulted ceilings, dressing area, double wardrobe doors and full bath. Second bedroom has full bath and mirrored wardrobe closet corner windows. Located on the ocean breeze side of the building. Includes central air and heat, nearby carport with storage and attic. Gated complex with 24 hour attendant at front gate and 3 pools and spas. The complex is centrally located and is next to the new shopping plaza at Beach and Garden Grove Blvd. We hear the new shopping Center will have In-N-Out Burger, Raising Cane's, Planet Fitness, AT&T, Chase Bank and a food court!
DIRECTIONS: From Beach & Garden Grove Blvd. go west on Garden Grove Blvd, turn right on Center Avenue, go to the second complex entrance on the left and show the guard your business card to get permit to enter complex.
List Price Includes: Washer, dryer, refrigerator, stove
List Price Excludes: staging
Amenities
- Residential
- Condominium
- Cape Cod
- Stories: Two
- Stories Total: 2
- Area: N of Gar Grv
- S Of Ball
- E of Knott
- W of Dal
- Structure: 1
- Appliances: Yes
- Association: Yes
- Assoc Dues 1 (Monthly): $223
- Land Lease Fee: 0
- Builder: Lyon Homes
- Builders Tract: Crosspointe Village (CPVL)
- Cooling: Yes
- Heating: Yes
- Electricity: 220 Volts in Laundry
- Entry Level: 1
- Fence: Yes
- Green Walk Score: 57
- Laundry: Yes
- Parking: Yes
- Patio: Yes
- Spa: Yes
- View: Yes
- Water Source: Public
- Direction Faces: East
- # of Carport Spaces: 1
- # of Parking Spaces: 1
- # of Units: 1
- Lot Number: 14
- Lot SqFt Source: Assessor
- Parcel Number: 93767325
- Structure Sqft: 1014
- # of Full Baths: 2
- # of Half Baths: 1
- Eating Area
- Dining Ell
- Appliances
- Dishwasher
- Disposal
- Gas Oven
- Gas Range
- Gas Water Heater
- Refrigerator
- Interior Features
- Copper Plumbing Full
- Rooms
- All Bedrooms Up
- Master Bathroom
- Master Bedroom
- Two Masters
- Walk-In Pantry
- Window Features
- Double Pane Windows
- Common Walls
- 2+ Common Walls
- End Unit
- Floor
- Carpet
- Laminate
- Cooling
- Central Air
- Heating
- Forced Air
- Laundry
- Dryer Included
- Electric Dryer Hookup
- In Closet
- Individual Room
- Stackable
- Washer Hookup
- Washer Included
- Entry Location
- 1
- Patio
- Patio
- Patio Open
- Swimming Pool
- Association
- Spa
- Association
- Utilities
- Natural Gas Connected
- Phone Available
- Sewer Connected
- Underground Utilities
- Water Connected
- Construction Materials
- Drywall Walls
- Foundation
- Slab
- Roofing
- Composition
- Fencing
- Wood
- Association Features
- Pool
- Spa/Hot Tub
- Insurance
- Maintenance Grounds
- Trash
- Pets Permitted
- Management
- Guard
- Controlled Access
- Community Features
- Curbs
- Park
- Sidewalks
- Storm Drains
- Street Lights
- Suburban
- Security Features
- Gated with Attendant
- Firewall(s)
- Gated Community
- Gated with Guard
- Smoke Detector(s)
- Parking
- Detached Carport
- School Info
- District: Garden Grove Unified
- Elementary: WAKEHA
- Junior High: ALAMIT
- High School: PACIFI
Listing Provided Courtesy of
Brokerage: Seven Gables Real Estate
Agent: Jennifer Thomas
MLS ID: OC19190877
12610 BRIARGLEN Loop Unit G
12610 BRIARGLEN Loop Unit G

Neighborhood: Stanton
12610 BRIARGLEN Loop Stanton, CA 90680
Mortgage Rates & Calculators
Nearby Similar Listings
8 - 2 Bedrooms Nearby
| Unit | Beds | Baths | Price | Sq Ft | $ / Sq Ft | List Date | |
|---|---|---|---|---|---|---|---|
| 9166 Cerritos Avenue 123 | 2 | 2 | $419,900
 1.2% 1.2%
|
966 | $434.7 | 11/17/2023 | |
| 10487 W Briar Oaks Drive E | 2 | 2 | $415,000 | 1,073 | $386.8 | 10/29/2020 | |
| 10335 W Briar Oaks Drive C | 2 | 2 | $399,000 | 1,073 | $371.9 | 08/05/2020 | |
| 10416 W Briar Oaks Drive D | 2 | 2 | $409,800 | 1,027 | $399.0 | 03/19/2020 | |
| 10431 E Briar Oaks Drive B | 2 | 2 | $399,900 | 1,027 | $389.4 | 09/13/2019 | |
| 10373 E Briar Oaks Drive B | 2 | 2 | $422,000
 1.7% 1.7%
|
1,027 | $410.9 | 09/13/2019 | |
| 7720 Riverdale Way H | 2 | 2.5 | $410,000 | 1,014 | $404.3 | 07/13/2018 | |
| 10335 W Briar Oaks Drive E | 2 | 2 | $405,000 | 1,073 | $377.5 | 06/22/2018 |
EXPERIENCE THE BENEFITS OF FREE & PERSONALIZED REAL ESTATE SERVICES.
- Save time and money!
- No commitments or contracts
- Get the best price!
- Neighborhood and building information
- Free Expert Advice






