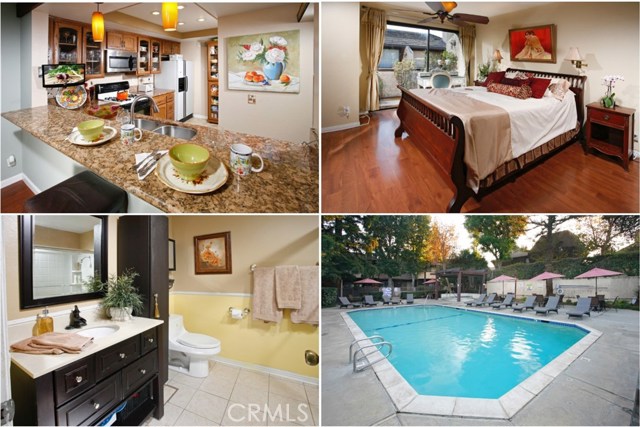For Sale 15050 Sherman Way, Van Nuys, CA 91405
Do you want to talk with a
CONDO Specialist?
Description
Living room bathed in natural light with pitched ceilings, recessed lights, floor-to-ceiling fireplace and wood laminate floors. Remodeled kitchen with trey ceiling, recessed lights, showcase custom oak cabinetry, self-closing cabinet doors/drawers, matching free-standing pantry/hutch, granite counter-tops with backsplash, dual basin undermount stainless steel sink, Frigidaire self-cleaning gas range, Samsung stainless steel microwave, Whirlpool dishwasher, tile floors and granite topped breakfast bar with pendant lighting. Dining room fittingly adjoins the kitchen with lighted ceiling fan, wood laminate floors and easy access to the private enclosed patio. Spacious master suite drenched in natural light and highlighted by a designer lighted ceiling fan, large closet with space saving custom built-in drawers/ shelves, mirrored wardrobe doors, wood laminate floors and sliding glass door that leads to a private balcony; plus an en suite bathroom with modern vanity, stylish framed dressing mirror, matching linen cabinet, fashionable lighting, glass enclosed tub/shower and tiled floors. Additional bright and airy bedroom, spacious closet with custom built drawers/shelves to maximize storage, mirrored wardrobe doors and plush carpet. Guest bathroom with modern vanity, dressing mirror, step-in shower with bench seating and tiled floors. Laundry area inside the home. Sparkling in-ground community pool, spas, recreation room, gym and sauna.
DIRECTIONS: Between Kester Avenue and Sepulveda Boulevard
List Price Excludes: All personal property.
Amenities
- Residential
- Townhouse
- Stories: Multi/Split
- Structure: 1
- Garage: 0
- Appliances: Yes
- Association: Yes
- Assoc Dues 1 (Monthly): $449
- Land Lease Fee: 0
- Cooling: Yes
- Heating: Yes
- Fireplace: Yes
- Garage Spaces: 2
- Laundry: Yes
- Parking: Yes
- Patio: Yes
- Spa: Yes
- Sprinklers: Yes
- View: Yes
- Water Source: Public
- Zoning: LARD1.5
- # of Parking Spaces: 2
- # of Remotes: 1
- # of Units: 133
- Acres: 3.2705
- Lot Number: 1
- Lot SqFt Source: Assessor
- Parcel Number: 2220004122
- Structure Sqft: 1309
- # of Full Baths: 2
- Eating Area
- Breakfast Counter / Bar
- Dining Room
- Appliances
- Built-In Range
- Self Cleaning Oven
- Dishwasher
- Disposal
- Gas Range
- Microwave
- Interior Features
- 2 Staircases
- Balcony
- Cathedral Ceiling(s)
- Ceiling Fan(s)
- Chair Railings
- Granite Counters
- High Ceilings
- Intercom
- Open Floorplan
- Pantry
- Recessed Lighting
- Storage
- Tray Ceiling(s)
- Unfurnished
- Rooms
- Entry
- Kitchen
- Living Room
- Main Floor Bedroom
- Master Bathroom
- Master Suite
- Common Walls
- 2+ Common Walls
- Door Features
- Mirror Closet Door(s)
- Sliding Doors
- Floor
- Carpet
- Laminate
- Tile
- Cooling
- Central Air
- Heating
- Central
- Fireplace(s)
- Fireplace
- Living Room
- Laundry
- Inside
- Patio
- Enclosed
- Swimming Pool
- Association
- Community
- Fenced
- Heated
- In Ground
- Spa
- Association
- Heated
- In Ground
- Construction Materials
- Stucco
- Structural Condition
- Turnkey
- Updated/Remodeled
- Exterior Features
- Lighting
- Association Features
- Pool
- Spa/Hot Tub
- Sauna
- Gym/Ex Room
- Recreation Room
- Earthquake Insurance
- Maintenance Grounds
- Trash
- Sewer
- Water
- Pet Rules
- Pets Permitted
- Community Features
- Sidewalks
- Street Lights
- Security Features
- Automatic Gate
- Gated Community
- Parking
- Assigned
- Community Structure
- Controlled Entrance
- Subterranean
- Tandem Garage
- Lot Features
- Landscaped
- Sprinkler System
- School Info
- District: Los Angeles Unified
Listing Provided Courtesy of
Brokerage: Park Regency Realty
Agent: Jim Sandoval
MLS ID: SR19258265
15050 Sherman Way Unit 146
15050 Sherman Way Unit 146

Neighborhood: South Valley
15050 Sherman Way Van Nuys, CA 91405
Mortgage Rates & Calculators
Nearby Similar Listings
5 - 2 Bedrooms Nearby
| Unit | Beds | Baths | Price | Sq Ft | $ / Sq Ft | List Date | |
|---|---|---|---|---|---|---|---|
| Purdue - | 2 | 3 | $406,828 | 1,355 | $300.2 | 05/18/2022 | |
| 12351 Osborne St 5 | 2 | 2 | $450,000 | 1,224 | $367.7 | 03/20/2024 | |
| 9960 Owensmouth Avenue 15 | 2 | 2 | $449,000
 4.7% 4.7%
|
1,354 | $331.6 | 11/10/2023 | |
| 15050 Sherman Way 156 | 2 | 2 | $389,000 | 1,309 | $297.2 | 12/08/2020 | |
| 5400 Lindley Avenue 121 | 2 | 2 | $410,000 | 1,233 | $332.5 | 11/25/2020 |
7 - 3 Bedrooms Nearby
| Unit | Beds | Baths | Price | Sq Ft | $ / Sq Ft | List Date | |
|---|---|---|---|---|---|---|---|
| Northside - | 3 | 2 | $422,345 | 1,329 | $317.8 | 05/18/2022 | |
| Belford - | 3 | 2 | $426,317 | 1,239 | $344.1 | 07/04/2022 | |
| 9605 Van Nuys Boulevard H | 3 | 2.5 | $445,000 | 1,310 | $339.7 | 03/20/2024 | |
| 10001 Topanga Canyon Boulevard 19 | 3 | 2.5 | $439,000 | 1,439 | $305.1 | 12/09/2020 | |
| 14365 Foothill Blvd 6 | 3 | 2.5 | $420,000 | 1,423 | $295.2 | 12/09/2020 | |
| 10125 De Soto Avenue 24 | 3 | 3 | $439,900 | 1,380 | $318.8 | 11/04/2020 | |
| 10950 Saticoy Street 14 | 3 | 2 | $449,000 | 1,207 | $372.0 | 11/03/2020 |
EXPERIENCE THE BENEFITS OF FREE & PERSONALIZED REAL ESTATE SERVICES.
- Save time and money!
- No commitments or contracts
- Get the best price!
- Neighborhood and building information
- Free Expert Advice






