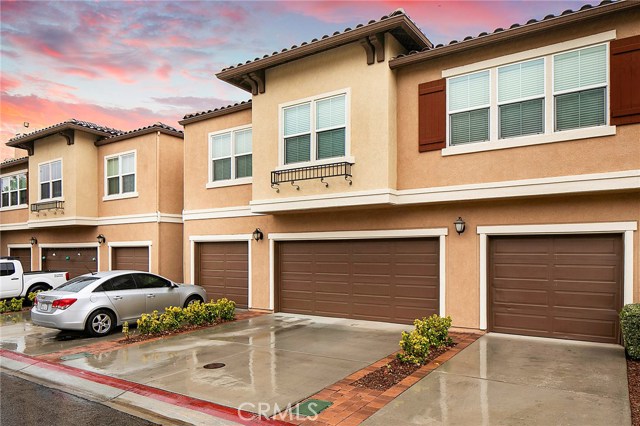For Sale 15643 Vista Way, Lake Elsinore, CA 92532
Do you want to talk with a
CONDO Specialist?
Description
A RARE OPPORTUNITY!!! It is not often that a condo with this floor plan comes on the market at Vista Del Lago. This highly upgraded condo on a premium lot has a formal dining room and family room with a cozy fireplace. Spacious kitchen with granite counters, plenty of cabinets and pantry. Breakfast nook area overlooking the backyard. Extra eating area in the concrete covered patio outside of the kitchen. 2 bedrooms upstairs with lots of natural light. Hallway has cabinets for storage. Main upstairs bathroom with dual sinks and vanity space. Large master bedroom features a balcony with lake, mountain, and city views. Master bathroom also has an extended counter with vanity area, double sinks and huge walk-in closet. Through the downstairs laundry room, you enter into a 2 car garage with room for workshop. You can also park 2 more cars on the driveway! Upgrades include: custom paint, elegant backsplash at fireplace, porcelain tile floors, tall baseboards, over-sized backyard, and much much more. You must see to appreciate the extra touches done to this property. And did I mention "million dollar" views of the lake, mountain, neighborhood, and city views?! This unit is right next to the community park. Don't pass this one up! Walking distance to shopping and restaurants, and very close to 15 FWY, movie theater, bowling alley, and Storm Stadium.
DIRECTIONS: Go east off 15 FWY Railroad Canyon Rd off ramp, turn right on Grape St, left on Sunrise which quickly turns into Vista Way. This unit is right next to the park.
List Price Excludes: all personal properties, tv's, fridge, washer/dryer, camera system
Amenities
- Residential
- Condominium
- Stories: Two
- Stories Total: 2
- Area: Lake Elsinore South
- Structure: 1
- Garage: 1
- Appliances: Yes
- Association: Yes
- Assoc Dues 1 (Monthly): $258
- Land Lease Fee: 0
- Cooling: Yes
- Heating: Yes
- Fence: Yes
- Fireplace: Yes
- Garage Spaces: 2
- Laundry: Yes
- Parking: Yes
- Patio: Yes
- Spa: Yes
- View: Yes
- Water Source: Public
- # of Parking Spaces: 2
- # of Units: 1
- Acres: 0.02
- Lot Number: 1-P
- Lot SqFt Source: Assessor
- Parcel Number: 363241023
- Structure Sqft: 1527
- # of Full Baths: 2
- # of Half Baths: 1
- Eating Area
- Breakfast Nook
- Dining Room
- Appliances
- Dishwasher
- Garbage Disposal
- Gas Oven
- Gas Stove
- Microwave
- Interior Features
- Granite Counters
- Pantry
- Recessed Lighting
- Rooms
- All Bedrooms Up
- Den
- Family Room
- Kitchen
- Laundry
- Master Bathroom
- Master Bedroom
- Walk-In Closet
- Window Features
- Blinds
- Double Pane Windows
- Common Walls
- 2+ Common Walls
- Door Features
- Sliding Glass Door(s)
- Floor
- Carpet
- Tile
- Vinyl
- Cooling
- Central
- Heating
- Central Furnace
- Fireplace
- Fireplace
- Family Room
- Laundry
- Gas Dryer Hookup
- Inside
- Washer Hookup
- Patio
- Concrete
- Covered
- Swimming Pool
- Association
- Community Pool
- In Ground
- Spa
- Association
- In Ground
- Roofing
- Tile
- Fencing
- Block
- Glass
- Wood
- Association Features
- Pool
- Spa
- Picnic Area
- Playground
- Trash
- Community Features
- Storm Drains
- Street Lighting
- Parking
- Driveway - Concrete
- Garage
- Permit/Decal
- Lot Features
- Back Yard
- Corner Lot
- Yard
- School Info
- District: Lake Elsinore Unified
Listing Provided Courtesy of
Brokerage: Coldwell Banker Blackstone
Agent: Ray Lopez
MLS ID: IG18288066
15643 Vista Way Unit 108
15643 Vista Way Unit 108

Neighborhood: Lake Elsinore
15643 Vista Way Lake Elsinore, CA 92532
Mortgage Rates & Calculators
Nearby Similar Listings
1 - 2 Bedrooms Nearby
| Unit | Beds | Baths | Price | Sq Ft | $ / Sq Ft | List Date | |
|---|---|---|---|---|---|---|---|
| Brookview Terrace 1303 | 2 | 2.5 | $280,000 | 1,565 | $178.9 | 09/13/2019 |
7 - 3 Bedrooms Nearby
| Unit | Beds | Baths | Price | Sq Ft | $ / Sq Ft | List Date | |
|---|---|---|---|---|---|---|---|
| 30505 Canyon Hills Road 1702 | 3 | 2.5 | $319,900 | 1,565 | $204.4 | 11/03/2020 | |
| 30505 Canyon Hills Road 1601 | 3 | 2.5 | $309,999 | 1,633 | $189.8 | 10/07/2020 | |
| 15647 Vista Way 104 | 3 | 2.5 | $299,000 | 1,386 | $215.7 | 10/29/2019 | |
| Brookview Terrace 2006 | 3 | 2.5 | $299,500 | 1,633 | $183.4 | 09/14/2019 | |
| Brookview Terrace 1701 | 3 | 2.5 | $299,000 | 1,633 | $183.1 | 07/03/2018 | |
| 15636 Vista Way 108 | 3 | 2.5 | $289,000 | 1,527 | $189.3 | 06/08/2018 | |
| 15636 Vista Way 108 | 3 | 2.5 | $285,000
 3.5% 3.5%
|
1,527 | $186.6 | 03/01/2018 |
EXPERIENCE THE BENEFITS OF FREE & PERSONALIZED REAL ESTATE SERVICES.
- Save time and money!
- No commitments or contracts
- Get the best price!
- Neighborhood and building information
- Free Expert Advice






