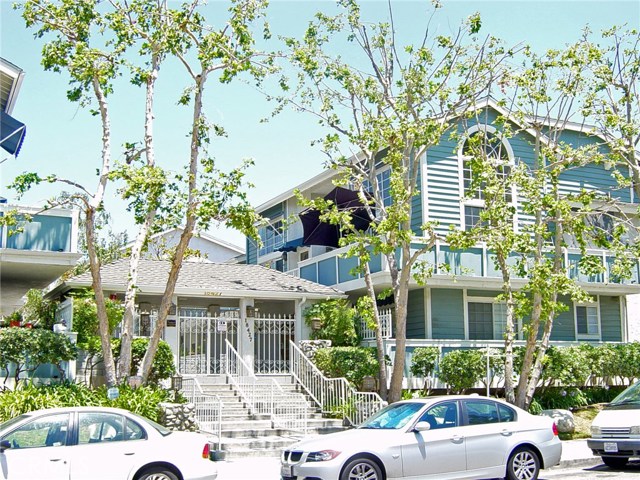For Sale 18427 Vincennes Street, Northridge, CA 91325
Do you want to talk with a
CONDO Specialist?
Description
Location is everything and this complex has it all…being situated one block from CSUN & near shopping, restaurants & public transportation! This attractively priced 2 bedroom 2 bath coveted downstairs end unit with apx 1044 sqft of space features new interior paint, laminate flooring in main areas and new carpeting in the bedrooms. Large living room with slider door to its own large concrete patio, dining area with ceiling fan with lights, kitchen with breakfast bar, refrigerator, 4 burner gas range, & oven with broiler drawer, new exhaust hood, dishwasher, pantry closet & plenty of counter space. The master suite with its own attached bathroom has a large walk in closet, newer dual sink vanity & privacy room with shower & toilet. The bathroom off the hall which has an upgraded vanity & tub/shower combo serves as a guest bathroom and is near the second bedroom. The indoor laundry room has plenty of shelves & a storage cabinet. The HOA dues provide for a common area pool and spa and includes EQ insurance, trash, water & landscaping. The underground security parking garage has plenty of elevator access and guest parking spaces. This unit comes with a double tandem parking space #55. Clean and ready to move in.
DIRECTIONS: Reseda Blvd. north of Nordhoff to Vincennes
List Price Includes: refrigerator without warranty
Amenities
- Residential
- Condominium
- Cape Cod
- Stories: One
- Structure: 1
- Garage: 0
- Appliances: Yes
- Association: Yes
- Assoc Dues 1 (Monthly): $396
- Land Lease Fee: 0
- Cooling: Yes
- Heating: Yes
- Garage Spaces: 2
- Laundry: Yes
- Parking: Yes
- Patio: Yes
- Spa: Yes
- View: Yes
- Water Source: Public
- Zoning: LAR3
- Direction Faces: South
- # of Parking Spaces: 2
- # of Units: 1
- Acres: 1.2942
- Lot Number: 1
- Lot SqFt Source: Assessor
- Parcel Number: 2764010062
- Structure Sqft: 1044
- # of Full Baths: 2
- Eating Area
- Area
- Breakfast Counter / Bar
- Appliances
- Dishwasher
- Garbage Disposal
- Gas Oven
- Gas Stove
- Range/Stove Hood
- Refrigerator
- Interior Features
- Ceiling Fan
- Open Floor Plan
- Rooms
- Master Suite
- Walk-In Closet
- Common Walls
- 1 Common Wall
- End Unit
- Floor
- Carpet
- Laminate
- Tile
- Cooling
- Central
- Heating
- Central Furnace
- Laundry
- Individual Room
- Inside
- Patio
- Concrete
- Covered
- Swimming Pool
- Association
- Gunite
- Spa
- Association
- Gunite
- Heated
- Association Features
- Pool
- Spa
- Earthquake Insurance
- Maintenance Grounds
- Trash
- Water
- Dues Paid Monthly
- Community Features
- Gutters
- Sidewalks
- Storm Drains
- Street Lighting
- Parking
- Assigned
- Subterranean
- Tandem Garage
- Lot Features
- Near Public Transit
- School Info
- District: Los Angeles Unified
Listing Provided Courtesy of
Brokerage: Coldwell Banker Residential Brokerage
Agent: Scott Walter
MLS ID: SR18274215
18427 Vincennes Street Unit 19
18427 Vincennes Street Unit 19

Neighborhood: North Valley
18427 Vincennes Street Northridge, CA 91325
Mortgage Rates & Calculators
Nearby Similar Listings
1 - 1 Bedrooms Nearby
| Unit | Beds | Baths | Price | Sq Ft | $ / Sq Ft | List Date | |
|---|---|---|---|---|---|---|---|
| Hope - | 1 | 1 | $406,000 | 990 | $410.1 | 05/18/2022 |
10 - 2 Bedrooms Nearby
| Unit | Beds | Baths | Price | Sq Ft | $ / Sq Ft | List Date | |
|---|---|---|---|---|---|---|---|
| 76Th - | 2 | 2 | $348,951 | 1,040 | $335.5 | 05/18/2022 | |
| Wollam - | 2 | 2 | $399,387 | 1,100 | $363.1 | 05/18/2022 | |
| 7115 Etiwanda Ave 5 | 2 | 2 | $415,000 | 1,102 | $376.6 | 03/20/2024 | |
| 5460 White Oak Ave G207 | 2 | 2 | $399,900 | 990 | $403.9 | 02/17/2024 | |
| 5460 White Oak Ave A334 | 2 | 2 | $365,000
 9.3% 9.3%
|
1,009 | $361.7 | 02/15/2024 | |
| Teramachi Seniors Housing 307 | 2 | 2 | $409,000
 4.9% 4.9%
|
1,060 | $385.9 | 12/21/2023 | |
| 8801 Willis Ave A3 | 2 | 2 | $350,000 | 971 | $360.5 | 11/29/2023 | |
| Teramachi Seniors Housing 208 | 2 | 2 | $380,000 | 970 | $391.8 | 11/14/2023 | |
| 8801 Willis Ave C3 | 2 | 2 | $365,000 | 997 | $366.1 | 10/28/2023 | |
| 5460 White Oak Ave A103 | 2 | 2 | $375,000
 4.0% 4.0%
|
990 | $378.8 | 08/31/2023 |
1 - 3 Bedrooms Nearby
| Unit | Beds | Baths | Price | Sq Ft | $ / Sq Ft | List Date | |
|---|---|---|---|---|---|---|---|
| 14501 Tupper St 34 | 3 | 1.5 | $389,000 | 1,134 | $343.0 | 01/29/2024 |
EXPERIENCE THE BENEFITS OF FREE & PERSONALIZED REAL ESTATE SERVICES.
- Save time and money!
- No commitments or contracts
- Get the best price!
- Neighborhood and building information
- Free Expert Advice






