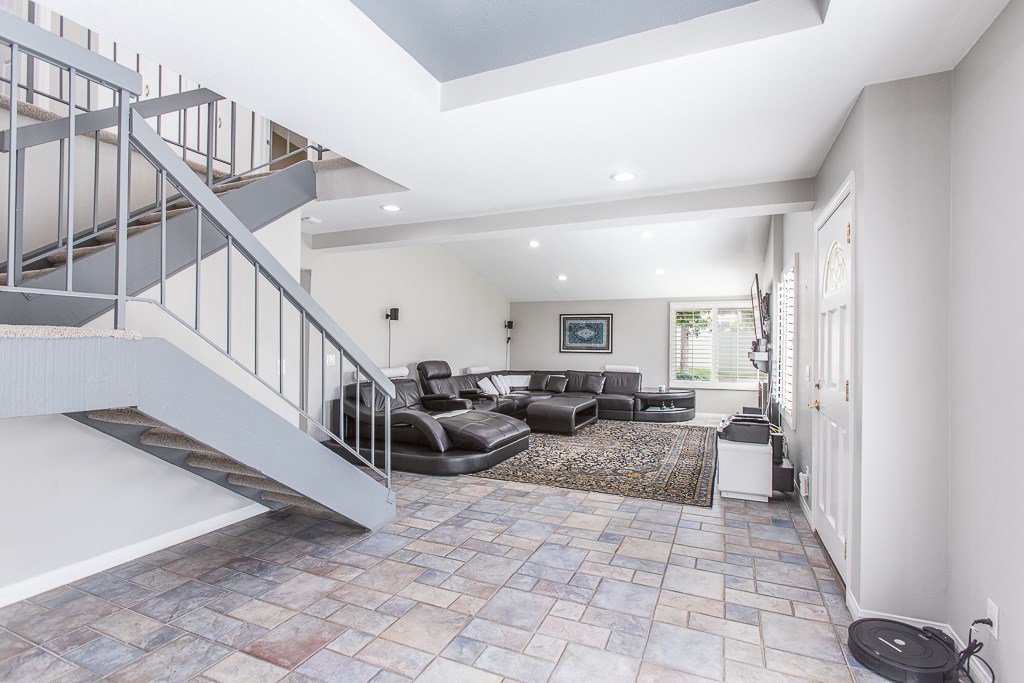For Sale 1860 Stow Street, Simi Valley, CA 93063
Do you want to talk with a
CONDO Specialist?
Description
Absolutely gorgeous end unit of the desirable Stonegate Villas Townhomes. Step into this meticulously maintained 3 bedroom, 2.5 bathrooms, 1778 sqft. 2- car garage home with many recent upgrades. Upgrades include new kitchen counters, sink & faucet, and backsplash. New tub and shower in the upstairs bathroom, as well as new low-flow toilets and faucets in each bathroom. Recently upgraded shower and sink cabinets in the master bathroom. All lighting has been replaced with new LED recessed lighting, including in the garage. A/C unit was recently replaced and is serviced twice every year. AC ducts have recently been replaced. Also includes a new nest thermostat that can be controlled from your phone. This home is one of the few in the Stonegate Villas with a small front yard, which has been turned into a low-maintenance garden. Enjoy the wonderful, open living room, perfect for entertaining. All bedrooms are very spacious and this home can easily fit a large family. This is a must-see for anyone looking for a quiet neighborhood. Windows have been replaced with double-pane glass for even more of a quiet environment. Minutes from the 118 freeway and less than 10 minutes from the popular Simi Valley mall! All furniture is negotiable. There is one camera inside the house.
DIRECTIONS: Exit Yosemite on 118 fwy. Corner of Stow St. and Los Angeles Ave. Turn into complex from Stow St. and make immediate right turn. House is the end unit to the left.
List Price Includes: Refrigerator
List Price Excludes: Washer & Dryer
Amenities
- Residential
- Townhouse
- Stories: Two
- Stories Total: 2
- Structure: 1
- Garage: 1
- Appliances: Yes
- Association: Yes
- Assoc Dues 1 (Monthly): $325
- Land Lease Fee: 0
- Cooling: Yes
- Heating: Yes
- Electricity: Electricity - On Property
- Fireplace: Yes
- Garage Spaces: 2
- Laundry: Yes
- Parking: Yes
- Water Source: Public
- Zoning: RH-12.5
- # of Parking Spaces: 2
- # of Units: 1
- Acres: 0.0425
- Lot Number: 7
- Lot SqFt Source: Assessor
- Parcel Number: 6510113075
- Structure Sqft: 1778
- # of Full Baths: 2
- # of Half Baths: 1
- Appliances
- Dishwasher
- Electric Oven
- Freezer
- Disposal
- Gas Oven
- Ice Maker
- Microwave
- Refrigerator
- Tankless Water Heater
- Water Line to Refrigerator
- Interior Features
- Ceiling Fan(s)
- Copper Plumbing Full
- Open Floorplan
- Recessed Lighting
- Stone Counters
- Rooms
- Living Room
- Main Floor Master Bedroom
- Master Bathroom
- Walk-In Closet
- Common Walls
- 1 Common Wall
- Floor
- Tile
- Cooling
- Central Air
- Heating
- Forced Air
- Fireplace
- Family Room
- Laundry
- Electric Dryer Hookup
- In Garage
- Washer Hookup
- Swimming Pool
- Association
- Utilities
- Cable Connected
- Electricity Connected
- Natural Gas Connected
- Phone Connected
- Sewer Connected
- Water Connected
- Structural Condition
- Turnkey
- Exterior Features
- Barbecue Private
- Association Features
- Pool
- Spa/Hot Tub
- Barbecue
- Dog Park
- Clubhouse
- Recreation Room
- Trash
- Pets Permitted
- Call for Rules
- Community Features
- Biking
- Dog Park
- Golf
- Hiking
- Gutters
- Park
- Mountainous
- Security Features
- Carbon Monoxide Detector(s)
- Fire and Smoke Detection System
- Parking
- Garage - Single Door
- Lot Features
- Corner Lot
- School Info
- District: Simi Valley Unified
- High School: INDEPE
Listing Provided Courtesy of
Brokerage: Keller Williams North Valley
Agent: Robin Aimaq
MLS ID: SR20216488
1860 Stow Street
1860 Stow Street

Neighborhood: Simi Valley
1860 Stow Street Simi Valley, CA 93063
Mortgage Rates & Calculators
Nearby Similar Listings
1 - 2 Bedrooms Nearby
| Unit | Beds | Baths | Price | Sq Ft | $ / Sq Ft | List Date | |
|---|---|---|---|---|---|---|---|
| B | 2 | 3 | $499,000 | 1,640 | $304.3 | 09/13/2019 |
11 - 3 Bedrooms Nearby
| Unit | Beds | Baths | Price | Sq Ft | $ / Sq Ft | List Date | |
|---|---|---|---|---|---|---|---|
| 525 Bannister Way D | 3 | 3 | $569,999
 1.8% 1.8%
|
1,672 | $340.9 | 09/14/2020 | |
| 6469 Summit Village Lane 2 | 3 | 2.5 | $529,000 | 1,724 | $306.8 | 09/04/2020 | |
| 406 Country Club Drive A | 3 | 2.5 | $529,900 | 1,605 | $330.2 | 08/05/2020 | |
| 458 Stratus Lane 1 | 3 | 3.5 | $575,000 | 1,911 | $300.9 | 08/05/2020 | |
| 440 Huyler Lane B | 3 | 2 | $548,900 | 1,620 | $338.8 | 12/09/2019 | |
| 380 Country Club Drive - | 3 | 2.5 | $539,900 | 1,605 | $336.4 | 09/13/2019 | |
| 2491 Blossom Ridge Court 2 | 3 | 2.5 | $510,000 | 1,724 | $295.8 | 09/13/2019 | |
| 4376 Gentle Brook Lane 3 | 3 | 2.5 | $490,000 | 1,644 | $298.1 | 09/13/2019 | |
| 2931 Esperanza Way B | 3 | 3 | $550,000 | 1,640 | $335.4 | 01/23/2019 | |
| 2986 Fuentes Lane B | 3 | 3 | $550,000 | 1,640 | $335.4 | 07/14/2018 | |
| 1755 Heywood Street 105 | 3 | 2.5 | $485,000 | 1,667 | $290.9 | 06/12/2018 |
EXPERIENCE THE BENEFITS OF FREE & PERSONALIZED REAL ESTATE SERVICES.
- Save time and money!
- No commitments or contracts
- Get the best price!
- Neighborhood and building information
- Free Expert Advice






