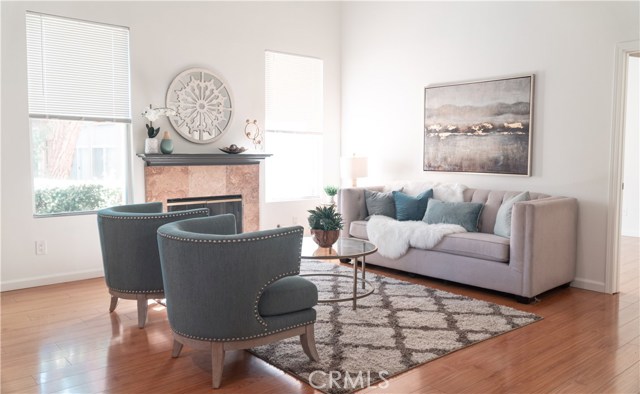For Sale 19431 Rue De Valore, Lake Forest, CA 92610
Do you want to talk with a
CONDO Specialist?
Description
Resort-style living in a spacious 3 bedroom 3 bath corner unit in the Gated Tuscany Community in Foothill Ranch. This open floor plan 2 story corner unit has no one above or below. Enter in to vaulted ceilings and see the remodeled home with laminate wood flooring, freshly painted bright white walls, a black and white kitchen, and much more. The kitchen opens to the dining area and private patio. Behind the kitchen is a walk in pantry with a laundry area and plenty of storage. There is a detached 1 car garage with storage cabinets and up 2 additional parking spaces for this 3 bedroom unit. The Tuscany Community amenities include 2 gorgeous pools with spas, a fitness center, clubhouse, recreation room, tennis court & putting green. The large Foothill Ranch Community Park across the street has plenty of additional amenities such as basketball courts, playgrounds, beach volleyball, and even hiking trails. Close to Award Winning Schools, Parks, Shopping, Entertainment & Restaurants, this home has it all. Visit it soon, it won’t last!
DIRECTIONS: North on Bake past Lake Forest Drive - Left on Rue De Valore into Tuscany community - Left gate into complex - Building 17 - No sign on property
List Price Excludes: All staging furniture and decor items
Amenities
- Residential
- Townhouse
- Contemporary
- Stories: Two
- Stories Total: 2
- Area: Foothill Ranch
- Structure: 1
- Garage: 0
- Appliances: Yes
- Association: Yes
- Assoc Dues 1 (Monthly): $350
- Assoc Dues 2 (Monthly): $70
- Land Lease Fee: 0
- Builders Tract: Tuscany (TUSC)
- Cooling: Yes
- Heating: Yes
- Electricity: Standard
- Fireplace: Yes
- Garage Spaces: 1
- Laundry: Yes
- Parking: Yes
- Patio: Yes
- Water Source: Public
- # of Parking Spaces: 1
- # of Units: 1
- Lot Number: 13
- Parcel Number: 93911511
- Structure Sqft: 1564
- # of Full Baths: 1
- # of 3/4 Baths: 2
- Eating Area
- Breakfast Counter / Bar
- Dining Room
- Appliances
- Dishwasher
- Gas Range
- Microwave
- Trash Compactor
- Interior Features
- Cathedral Ceiling(s)
- Ceiling Fan(s)
- Granite Counters
- High Ceilings
- Open Floorplan
- Pantry
- Recessed Lighting
- Track Lighting
- Two Story Ceilings
- Rooms
- Kitchen
- Laundry
- Living Room
- Main Floor Bedroom
- Master Bathroom
- Master Bedroom
- Walk-In Closet
- Walk-In Pantry
- Common Walls
- 2+ Common Walls
- End Unit
- No One Above
- No One Below
- Floor
- Laminate
- Tile
- Cooling
- Central Air
- Heating
- Central
- Forced Air
- Fireplace
- Living Room
- Laundry
- Gas Dryer Hookup
- Individual Room
- Washer Hookup
- Patio
- Patio
- Swimming Pool
- Association
- Structural Condition
- Updated/Remodeled
- Association Features
- Pool
- Spa/Hot Tub
- Tennis Court(s)
- Gym/Ex Room
- Clubhouse
- Recreation Room
- Maintenance Grounds
- Controlled Access
- Community Features
- Park
- Sidewalks
- Street Lights
- Security Features
- Gated Community
- Parking
- Garage
- School Info
- District: Saddleback Valley Unified
Listing Provided Courtesy of
Brokerage: PACIFIC HOMES BROKERS
Agent: AMI PARIKH
MLS ID: CV20180538
19431 Rue De Valore Unit 17D
19431 Rue De Valore Unit 17D

Neighborhood: Lake Forest
19431 Rue De Valore Lake Forest, CA 92610
Mortgage Rates & Calculators
Nearby Similar Listings
1 - 3 Bedrooms Nearby
| Unit | Beds | Baths | Price | Sq Ft | $ / Sq Ft | List Date | |
|---|---|---|---|---|---|---|---|
| Rue De Valore - | 3 | 3 | $569,000 | 1,564 | $363.8 | 06/29/2022 |
EXPERIENCE THE BENEFITS OF FREE & PERSONALIZED REAL ESTATE SERVICES.
- Save time and money!
- No commitments or contracts
- Get the best price!
- Neighborhood and building information
- Free Expert Advice






