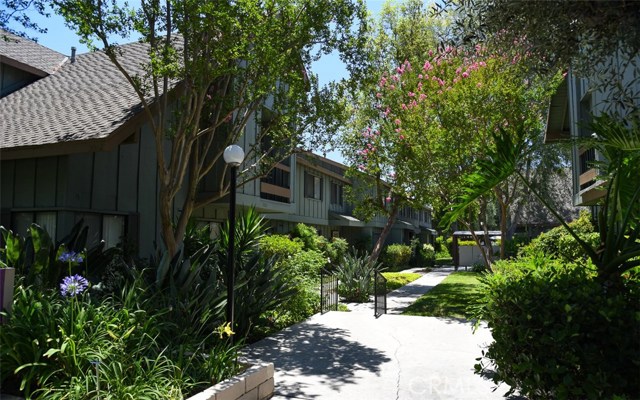For Sale 20130 Runnymede Street, Winnetka, CA 91306
Do you want to talk with a
CONDO Specialist?
Description
Lovely remodeled end unit with courtyard entry is centrally located and close to grocery, schools, park and commute. Open concept floorplan offers sizeable living and family rooms with high ceilings, recessed lighting and newer wood-style flooring throughout. Beautifully remodeled kitchen features quartz counter tops, subway tile back-splash, stainless appliances including farm-style sink, gas cooktop, microwave + side by side refrigerator. A sliding glass door opens to the private brick courtyard patio and has enough space for a raised bed garden, evening BBQ's and outdoor dining or family gatherings. There is a two car detached garage which has access to the patio, a laundry area and additional storage. The upstairs master bedroom ensuite includes a private balcony with treed view, a wall length of closets, plus hidden bonus storage area, and ceiling fan/light. The attached master bathroom has nice sized walk-in shower, hotel-style hand sprayer nozzle feature and white sink cabinet. Two additional upstairs bedrooms, where one is currently used as an office/game room, are good sized. An upstairs hall bathroom includes tub/shower enclosure and large vanity. There is a newer AC/furnace, hot water heater & other upgrades as added features to this home. The HOA recently completed new roofs, exterior paint, gutters, as well as other updates to the complex and property + gated pool for use in near future. See it with an appointment on Saturday July 11 or Sunday July 12 with appt
DIRECTIONS: West of Winnetka Avenue, North of Sherman Way
Amenities
- Residential
- Townhouse
- Traditional
- Stories: Two
- Stories Total: 2
- Structure: 1
- Garage: 0
- Appliances: Yes
- Association: Yes
- Assoc Dues 1 (Monthly): $375
- Assoc Dues 2 (Monthly): $55
- Land Lease Fee: 0
- Cooling: Yes
- Heating: Yes
- Fence: Yes
- Garage Spaces: 2
- Laundry: Yes
- Parking: Yes
- Patio: Yes
- Sprinklers: Yes
- View: Yes
- Water Source: Public
- Zoning: LARD3
- # of Parking Spaces: 2
- # of Units: 43
- Acres: 2.9659
- Lot Number: 1
- Lot SqFt Source: Assessor
- Parcel Number: 2114012059
- Structure Sqft: 1615
- # of Full Baths: 1
- # of 3/4 Baths: 1
- # of Half Baths: 1
- Eating Area
- In Family Room
- Appliances
- Dishwasher
- Free-Standing Range
- Disposal
- Gas Cooktop
- Microwave
- Refrigerator
- Interior Features
- Balcony
- Ceiling Fan(s)
- Copper Plumbing Full
- High Ceilings
- Recessed Lighting
- Rooms
- All Bedrooms Up
- Family Room
- Kitchen
- Living Room
- Walk-In Closet
- Window Features
- Blinds
- Custom Covering
- Double Pane Windows
- Common Walls
- 1 Common Wall
- Door Features
- Double Door Entry
- Sliding Doors
- Cooling
- Central Air
- Heating
- Central
- Forced Air
- Natural Gas
- Laundry
- Gas Dryer Hookup
- In Garage
- Washer Hookup
- Patio
- Brick
- Patio
- Front Porch
- Swimming Pool
- Association
- Fenced
- In Ground
- Utilities
- Cable Connected
- Electricity Connected
- Natural Gas Connected
- Sewer Connected
- Water Connected
- Construction Materials
- Wood Siding
- Structural Condition
- Updated/Remodeled
- Roofing
- Composition
- Fencing
- Chain Link
- Wood
- Association Features
- Pool
- Insurance
- Maintenance Grounds
- Water
- Management
- Security
- Controlled Access
- Community Features
- Gutters
- Sidewalks
- Street Lights
- Suburban
- Security Features
- Carbon Monoxide Detector(s)
- Gated Community
- Parking
- Direct Garage Access
- Garage Faces Rear
- Garage - Two Door
- Lot Features
- Landscaped
- Sprinklers On Side
- School Info
- District: Los Angeles Unified
Listing Provided Courtesy of
Brokerage: Coldwell Banker Realty
Agent: Sheri Quaintance
MLS ID: SR20135006
20130 Runnymede Street Unit 27
20130 Runnymede Street Unit 27

Neighborhood: Winnetka
20130 Runnymede Street Winnetka, CA 91306
Mortgage Rates & Calculators
Nearby Similar Listings
1 - 2 Bedrooms Nearby
| Unit | Beds | Baths | Price | Sq Ft | $ / Sq Ft | List Date | |
|---|---|---|---|---|---|---|---|
| Kodak - | 2 | 2 | $422,397 | 1,728 | $244.4 | 05/18/2022 |
11 - 3 Bedrooms Nearby
| Unit | Beds | Baths | Price | Sq Ft | $ / Sq Ft | List Date | |
|---|---|---|---|---|---|---|---|
| 95Th - | 3 | 2 | $470,499 | 1,475 | $319.0 | 05/18/2022 | |
| 51St - | 3 | 2 | $499,136 | 1,594 | $313.1 | 05/18/2022 | |
| Montana - | 3 | 3 | $445,969 | 1,655 | $269.5 | 05/18/2022 | |
| Malabar - | 3 | 2 | $498,978 | 1,741 | $286.6 | 05/18/2022 | |
| 13512 Shady Palms Lane 70 | 3 | 3 | $499,900 | 1,616 | $309.3 | 12/07/2020 | |
| 9025 Willis Avenue 158 | 3 | 2.5 | $469,000 | 1,554 | $301.8 | 12/07/2020 | |
| 8341 De Soto Avenue 3 | 3 | 2.5 | $425,000 | 1,667 | $255.0 | 11/05/2020 | |
| 6509 Kester Avenue 3 | 3 | 2.5 | $475,000 | 1,512 | $314.2 | 10/23/2020 | |
| 7109 Farralone Avenue 112 | 3 | 2.5 | $499,888 | 1,675 | $298.4 | 10/17/2020 | |
| 15232 Foothill Boulevard 113 | 3 | 2.5 | $501,000 | 1,500 | $334.0 | 10/07/2020 | |
| 7132 Farralone Avenue 207 | 3 | 2.5 | $495,000 | 1,521 | $325.4 | 10/07/2020 |
EXPERIENCE THE BENEFITS OF FREE & PERSONALIZED REAL ESTATE SERVICES.
- Save time and money!
- No commitments or contracts
- Get the best price!
- Neighborhood and building information
- Free Expert Advice






