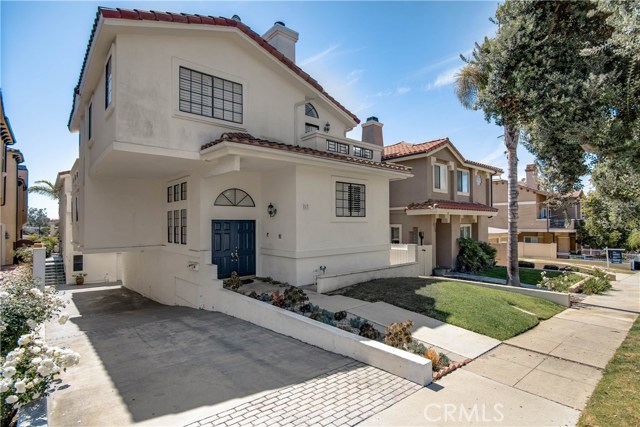For Sale 213 N Lucia Avenue, Redondo Beach, CA 90277
Do you want to talk with a
CONDO Specialist?
Description
Awesome South Redondo Beach location. Private, freestanding townhome - Rear detached unit of 2 on 1 lot. Artistic glass French doors welcome you to split level entry. Master suite on ground level offers high ceilings, crown molding, dual closets, double sinks, separate shower & jetted bathtub plus French doors opening to private backyard slate patio with built-in concrete furniture & in-ground spa. 2 bedrooms (1 bedroom set up as office has a covered balcony) located on the mid-level with full bath & laundry room. Open floor plan in upstairs living area with cathedral ceilings, spacious living & family rooms with fireplaces & formal dining area with wet bar & balcony. Enjoy expansive views of the city, Palos Verdes hill & sunsets from the west facing family room balcony. The kitchen has granite counter tops, a center island, 2 breakfast bars, large pantry & stainless steel appliances - Includes refrigerator, gas cook top, convection oven, microwave, warming drawer, dishwasher, trash compactor & instant hot water. Hardwood, slate & travertine flooring & recessed lighting throughout, plantation shutters & blinds plus forced air heating & tankless water heater. Don't miss the extra-large storage & workshop areas in the over-sized 2 car garage. Convenient to schools, beach, park, library, shopping & restaurants. Price was reduced for buyer to make upgrades & cosmetic changes as desired.
DIRECTIONS: West of Prospect, South of Vincent & North of Emerald
Amenities
- Residential
- Townhouse
- Stories: Multi/Split
- Area: S Redondo Bch N of Torrance Bl
- Structure: 0
- Garage: 1
- Appliances: Yes
- Land Lease Fee: 0
- Heating: Yes
- Fence: Yes
- Fireplace: Yes
- Garage Spaces: 2
- Laundry: Yes
- Parking: Yes
- Patio: Yes
- Spa: Yes
- Sprinklers: Yes
- View: Yes
- Water Source: Public
- Zoning: RBR3*
- # of Parking Spaces: 2
- # of Remotes: 2
- # of Units: 1
- Lot Number: 1
- Lot SqFt Source: Assessor
- Parcel Number: 7504019077
- Structure Sqft: 2503
- # of Full Baths: 2
- # of Half Baths: 1
- Eating Area
- Area
- Breakfast Counter / Bar
- In Family Room
- Dining Room
- Appliances
- Built In Range
- Convection Oven
- Dishwasher
- Garbage Disposal
- Gas Range
- Ice Maker
- Instant Hot Water
- Microwave
- Range/Stove Hood
- Refrigerator
- Tankless Water Heater
- Trash Compactor
- Vented Exhaust Fan
- Warmer Oven Drawer
- Water Line to Refrigerator
- Interior Features
- Balcony
- Built-Ins
- Cathedral-Vaulted Ceilings
- Copper Plumbing Full
- Crown Moldings
- Formica Counters
- Granite Counters
- High Ceilings (9 Feet+)
- Open Floor Plan
- Pantry
- Recessed Lighting
- Stone Counters
- Storage Space
- Sump Pump
- Track Lighting
- Wet Bar
- Rooms
- Entry
- Family Room
- Kitchen
- Laundry
- Living Room
- Main Floor Master Bedroom
- Master Bathroom
- Master Bedroom
- Master Suite
- Separate Family Room
- Walk-In Closet
- Walk-In Pantry
- Window Features
- Bay Window
- Blinds
- Plantation Shutters
- Screens
- Door Features
- Double Door Entry
- French Doors
- Mirrored Closet Doors
- Panel Doors
- Sliding Glass Door(s)
- Floor
- Stone
- Wood
- Heating
- Central Furnace
- Forced Air
- Natural Gas
- Fireplace
- Family Room
- Living Room
- Gas
- Zero Clearance
- Laundry
- Gas Dryer Hookup
- Individual Room
- Inside
- Washer Hookup
- Patio
- Patio
- Stone
- Spa
- Private
- Fiberglass Siding
- Heated
- In Ground
- Utilities
- Sewer Connected
- Water Connected
- Construction Materials
- Drywall Walls
- Frame
- Stucco
- Foundation
- Combination
- Roofing
- Clay
- Fencing
- Block
- Chain Link
- Stucco Wall
- Wood
- Exterior Features
- Rain Gutters
- Community Features
- Curbs
- Gutters
- Sidewalks
- Street Lighting
- Security Features
- Carbon Monoxide Detector(s)
- Smoke Detector
- Parking
- Direct Garage Access
- Driveway - Concrete
- Garage
- Garage - Two Door
- Garage Door Opener
- Oversized
- Private
- Shared Driveway
- Workshop
- Lot Features
- Back Yard
- Landscaped
- Park Nearby
- Sprinkler System
- Sprinklers Timer
- Other Structures
- Two On A Lot
- School Info
- District: Redondo Unified
- Elementary: BERHEI
- Junior High: PARRAS
- High School: REDUNI
Listing Provided Courtesy of
Brokerage: RE/MAX Estate Properties
Agent: Julie Maddox
MLS ID: PV18107428
213 N Lucia Avenue Unit B
213 N Lucia Avenue Unit B

Neighborhood: Redondo Beach
213 N Lucia Avenue Redondo Beach, CA 90277
Mortgage Rates & Calculators
Nearby Similar Listings
3 - 3 Bedrooms Nearby
| Unit | Beds | Baths | Price | Sq Ft | $ / Sq Ft | List Date | |
|---|---|---|---|---|---|---|---|
| 1907 Pullman Lane B | 3 | 2.5 | $1,150,000 | 2,542 | $452.4 | 07/19/2018 | |
| 425 S Catalina Avenue 6 | 3 | 3 | $1,089,000 | 2,486 | $438.1 | 06/27/2018 | |
| 622 N Guadalupe Avenue B | 3 | 2.5 | $1,079,000
 1.9% 1.9%
|
2,336 | $461.9 | 04/25/2018 |
EXPERIENCE THE BENEFITS OF FREE & PERSONALIZED REAL ESTATE SERVICES.
- Save time and money!
- No commitments or contracts
- Get the best price!
- Neighborhood and building information
- Free Expert Advice






