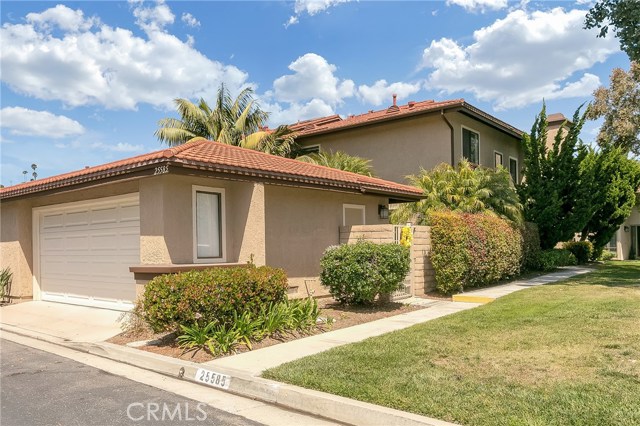For Sale 25585 Mainsail Way, Dana Point, CA 92629
Do you want to talk with a
CONDO Specialist?
Description
Meticulous Seaside Villas Townhome. Incredibly private end unit on a grassy corner lot, only one shared wall. Front courtyard is adjacent to the largest greenbelt in the complex. Remodeled Kitchen, with newer Lighting, SS Appliances & Porcelain Tiles counter tops. Porcelain Tile Floors in Kitchen and Family Room. Beautifully updated Bathrooms with deep Jacuzzi tub. Back patio has raised planter bed and mature tropical landscaping. Automatic sprinklers. The exterior of all Seaside homes has just been painted. Seaside Villas is very well maintained & fiscally sound. FHA and VA approved.
DIRECTIONS: Del Obispo to Lighthouse - first left on Surfside, one block to Mainsail
List Price Excludes: Subject to current lease until August 15, 2018. Escrow must close by July 31, 2018.
Amenities
- Residential
- Townhouse
- Spanish
- Stories: Two
- Stories Total: 2
- Area: Del Obispo
- Structure: 1
- Garage: 0
- Appliances: Yes
- Association: Yes
- Assoc Dues 1 (Monthly): $335
- Land Lease Fee: 0
- Builder: Marlborough Seaside Villas
- Builders Tract: Marlborough Seaside Villa (MV)
- Heating: Yes
- Electricity: 220V In Kitchen,220V In Laundry
- Entry Level: 1
- Fence: Yes
- Fireplace: Yes
- Garage Spaces: 2
- Laundry: Yes
- Model Name: Catamaran "C
- Parking: Yes
- Patio: Yes
- Spa: Yes
- Sprinklers: Yes
- View: Yes
- Water Source: Public
- Direction Faces: East
- # of Parking Spaces: 2
- # of Remotes: 2
- # of Units: 1
- Lot Number: 1
- Parcel Number: 93960043
- Structure Sqft: 1727
- # of Full Baths: 1
- # of 3/4 Baths: 1
- # of Half Baths: 1
- Eating Area
- Breakfast Counter / Bar
- In Living Room
- Appliances
- Dishwasher
- Garbage Disposal
- Gas Oven
- Gas Stove
- Gas Water Heater
- Microwave
- Refrigerator
- Interior Features
- Block Walls
- Built-Ins
- Cathedral-Vaulted Ceilings
- Granite Counters
- Pantry
- Recessed Lighting
- Tile Counters
- Wired for Sound
- Rooms
- All Bedrooms Up
- Center Hall
- Family Room
- Kitchen
- Laundry
- Living Room
- Master Bathroom
- Master Bedroom
- Window Features
- Screens
- Shutters
- Common Walls
- 1 Common Wall
- Door Features
- Mirrored Closet Doors
- Sliding Glass Door(s)
- Floor
- Carpet
- Tile
- Heating
- Central Furnace
- Natural Gas
- Fireplace
- Fireplace
- Living Room
- Gas
- Laundry
- Dryer Included
- Gas & Electric Dryer Hookup
- Gas Dryer Hookup
- Individual Room
- Inside
- Washer Included
- Entry Location
- 1
- Patio
- Concrete
- Patio
- Swimming Pool
- Association
- Community Pool
- Fenced
- Heated
- Heated with Gas
- In Ground
- Spa
- Association
- Community
- Heated
- Utilities
- Cable Available
- Phone Available
- Sewer Connected
- Underground Utilities
- Water Connected
- Foundation
- Slab
- Roofing
- Metal
- Fencing
- Block
- Excellent Condition
- Exterior Features
- Rain Gutters
- Association Features
- Pool
- Spa
- Barbecue
- Outdoor Cooking Area
- Picnic Area
- Club House
- Meeting Room
- Cable TV
- Maintenance Grounds
- Dues Paid Monthly
- Pet Rules
- Community Features
- Curbs
- Gutters
- Sidewalks
- Storm Drains
- Street Lighting
- Security Features
- Carbon Monoxide Detector(s)
- Smoke Detector
- Parking
- Garage - Front Entry
- Garage - Single Door
- Guest
- Lot Features
- 11-15 Units/Acre
- Garden
- Landscaped
- Level with Street
- Near Public Transit
- Park Nearby
- Sprinklers In Front
- Sprinklers In Rear
- Sprinklers Timer
- School Info
- District: Capistrano Unified
- Junior High: MARFOR2
- High School: DANPOI
Listing Provided Courtesy of
Brokerage: First Team Real Estate
Agent: Virginia Staley
MLS ID: OC18091696
25585 Mainsail Way Unit 43
25585 Mainsail Way Unit 43

Neighborhood: Dana Point
25585 Mainsail Way Dana Point, CA 92629
Mortgage Rates & Calculators
Nearby Similar Listings
3 - 2 Bedrooms Nearby
| Unit | Beds | Baths | Price | Sq Ft | $ / Sq Ft | List Date | |
|---|---|---|---|---|---|---|---|
| 12 Terra - | 2 | 2.5 | $719,000 | 1,740 | $413.2 | 10/07/2020 | |
| 6 Terra Vista - | 2 | 2 | $665,000
 0.8% 0.8%
|
1,565 | $424.9 | 02/13/2019 | |
| 23415 Highcrest Road - | 2 | 2.5 | $685,000
 2.0% 2.0%
|
1,758 | $389.7 | 05/09/2018 |
4 - 3 Bedrooms Nearby
| Unit | Beds | Baths | Price | Sq Ft | $ / Sq Ft | List Date | |
|---|---|---|---|---|---|---|---|
| 25585 Breezewood Street 2 | 3 | 2.5 | $675,000
 4.4% 4.4%
|
1,672 | $403.7 | 11/13/2019 | |
| 34105 Violet Lantern Street 4 | 3 | 2 | $719,999 | 1,750 | $411.4 | 09/13/2019 | |
| 33738 Bayside Lane 236 | 3 | 2.5 | $680,000 | 1,727 | $393.8 | 07/10/2018 | |
| 33125 Ocean Ridge - | 3 | 2.5 | $729,900 | 1,702 | $428.9 | 06/09/2018 |
EXPERIENCE THE BENEFITS OF FREE & PERSONALIZED REAL ESTATE SERVICES.
- Save time and money!
- No commitments or contracts
- Get the best price!
- Neighborhood and building information
- Free Expert Advice






