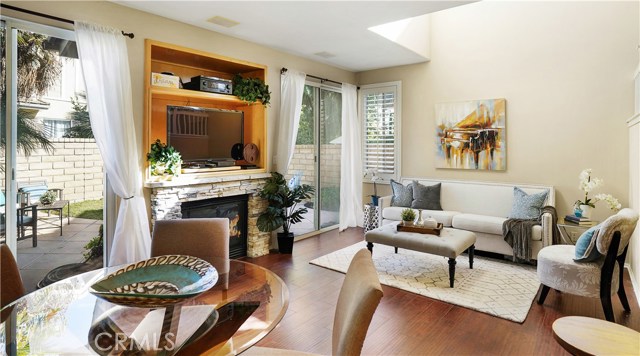For Sale 26504 Tahoe Drive, Valencia, CA 91354
Do you want to talk with a
CONDO Specialist?
Description
No Mello Roos!! Dual Master Suites, private yard with grass, attached 2 car garage in the amazing Cheyenne townhome community in Valencia. The home has an open floorplan with vaulted ceilings, shutters, bamboo wood floors. The kitchen has plenty of storage and breakfast bar that overlooks the living room and dining area with fireplace and two separate sliding doors to the private backyard. The back yard has a large patio area and lawn to enjoy the wonderful California weather. There is a 2 car garage and half bath on this floor. Both master suites are upstairs one with a dual sink vanity with granite counters, the other with an attached full bath. Both bedrooms feature walk in closets. Community features one of SCV’s most elegant driveways, a pool, park, tot lot, basketball court, it is close to shopping, restaurants, and award winning schools.
DIRECTIONS: Newhall Ranch Road to Hillsborough Pkwy, right onto Cheyenne Dr, right onto Tahoe Drive
Amenities
- Residential
- Townhouse
- Stories: Two
- Stories Total: 2
- Area: Valencia Northbridge
- Structure: 1
- Garage: 1
- Appliances: Yes
- Association: Yes
- Assoc Dues 1 (Monthly): $295
- Land Lease Fee: 0
- Builders Tract: Cheyenne (CHEY)
- Cooling: Yes
- Heating: Yes
- Electricity: Electricity - On Property
- Entry Level: 1
- Fence: Yes
- Fireplace: Yes
- Garage Spaces: 2
- Laundry: Yes
- Parking: Yes
- Patio: Yes
- Spa: Yes
- Sprinklers: Yes
- Water Source: Public
- Zoning: SCUR3
- # of Parking Spaces: 2
- # of Units: 1
- Acres: 1.6118
- Lot Number: 2
- Lot SqFt Source: Assessor
- Parcel Number: 2811060069
- Structure Sqft: 1176
- # of Full Baths: 1
- # of 3/4 Baths: 1
- # of Half Baths: 1
- Eating Area
- Breakfast Counter / Bar
- Dining Room
- Appliances
- Dishwasher
- Disposal
- Gas Oven
- Gas Range
- Microwave
- Water Heater
- Water Line to Refrigerator
- Interior Features
- Built-in Features
- Ceiling Fan(s)
- High Ceilings
- Pantry
- Recessed Lighting
- Storage
- Tile Counters
- Wired for Sound
- Rooms
- All Bedrooms Up
- Great Room
- Kitchen
- Living Room
- Master Suite
- Two Masters
- Walk-In Closet
- Window Features
- Double Pane Windows
- Plantation Shutters
- Common Walls
- 2+ Common Walls
- Door Features
- Sliding Doors
- Floor
- Tile
- Vinyl
- Wood
- Cooling
- Central Air
- Heating
- Central
- Natural Gas
- Fireplace
- Living Room
- Gas
- Laundry
- Gas Dryer Hookup
- In Garage
- Washer Hookup
- Entry Location
- Ground level with 1 step
- Patio
- Concrete
- Patio
- Swimming Pool
- Association
- Spa
- Association
- Utilities
- Electricity Connected
- Natural Gas Connected
- Sewer Connected
- Water Connected
- Construction Materials
- Stucco
- Wood Siding
- Foundation
- Slab
- Roofing
- Tile
- Fencing
- Block
- Exterior Features
- Lighting
- Rain Gutters
- Association Features
- Pool
- Spa/Hot Tub
- Playground
- Sport Court
- Pest Control
- Insurance
- Maintenance Grounds
- Security
- Community Features
- Curbs
- Gutters
- Sidewalks
- Street Lights
- Suburban
- Security Features
- Carbon Monoxide Detector(s)
- Smoke Detector(s)
- Parking
- Direct Garage Access
- Garage
- Guest
- Lot Features
- Back Yard
- Cul-De-Sac
- Sprinkler System
- School Info
- District: William S. Hart Union
Listing Provided Courtesy of
Brokerage: Dilbeck Real Estate
Agent: Lovdeep Chhina
MLS ID: SR19262578
26504 Tahoe Drive
26504 Tahoe Drive

Neighborhood: Valencia
26504 Tahoe Drive Valencia, CA 91354
Mortgage Rates & Calculators
Nearby Similar Listings
5 - 2 Bedrooms Nearby
| Unit | Beds | Baths | Price | Sq Ft | $ / Sq Ft | List Date | |
|---|---|---|---|---|---|---|---|
| 26838 Avenue Of The Oaks A | 2 | 2 | $485,000 | 1,254 | $386.8 | 02/13/2024 | |
| 27128 Hidaway Avenue 3 | 2 | 2 | $489,000 | 1,078 | $453.6 | 01/25/2024 | |
| 27121 Crossglade Avenue 4 | 2 | 1.5 | $480,000
 1.9% 1.9%
|
1,078 | $445.3 | 09/23/2023 | |
| 22915 Banyan Place 250 | 2 | 2.5 | $425,000 | 1,059 | $401.3 | 09/03/2020 | |
| 24595 Town Center Drive 3105 | 2 | 2 | $422,000 | 1,090 | $387.2 | 08/05/2020 |
7 - 3 Bedrooms Nearby
| Unit | Beds | Baths | Price | Sq Ft | $ / Sq Ft | List Date | |
|---|---|---|---|---|---|---|---|
| 19802 Sandpiper Place 16 | 3 | 2 | $480,000 | 1,078 | $445.3 | 03/25/2024 | |
| 19846 Sandpiper Place 84 | 3 | 2 | $470,000
 2.1% 2.1%
|
1,078 | $436.0 | 02/01/2024 | |
| 27666 Nugget Drive 6 | 3 | 3 | $470,000
 2.1% 2.1%
|
1,268 | $370.7 | 11/13/2023 | |
| 18828 Vista Del Canon B | 3 | 2.5 | $415,000 | 1,132 | $366.6 | 11/04/2020 | |
| 15919 Rosehaven Lane - | 3 | 2 | $462,500 | 1,090 | $424.3 | 08/05/2020 | |
| 22831 Banyan Place 352 | 3 | 3 | $425,000 | 1,146 | $370.9 | 08/05/2020 | |
| 27076 Hidaway Avenue 2 | 3 | 2.5 | $409,850 | 1,250 | $327.9 | 08/05/2020 |
EXPERIENCE THE BENEFITS OF FREE & PERSONALIZED REAL ESTATE SERVICES.
- Save time and money!
- No commitments or contracts
- Get the best price!
- Neighborhood and building information
- Free Expert Advice






