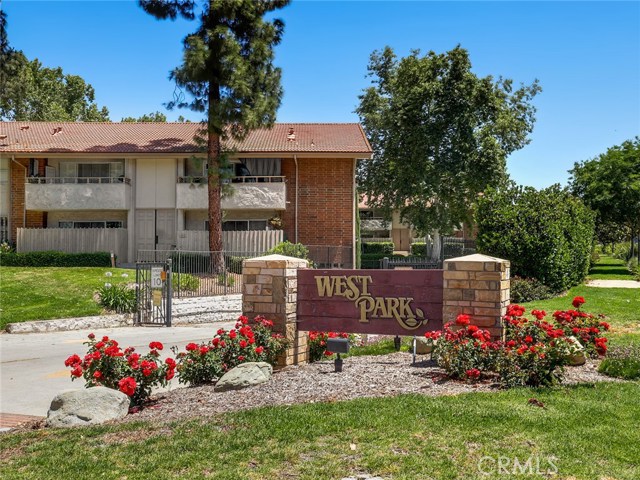For Sale 31535 Lindero Canyon Road, Westlake Village, CA 91361
Do you want to talk with a
CONDO Specialist?
Description
Beautiful second-floor unit with high vaulted ceiling in great room. Large windows provide great natural light, while gas fireplace in living room gives a cozy feel. Large master bedroom with en suite bathroom and large walk-in closet. Good-sized second bedroom with large closet and built-in closet organizer. Large balcony off of living room with excellent views of trees and green space. Quiet, gated community with beautifully landscaped common areas - a park-like setting. Recently refreshed pool and spa area with new pergola, deck, and barbecue space. Two assigned parking spots underneath the unit. Laundry room located next to parking. Fantastic location near the corner of Agoura Rd & Lindero Canyon Rdb-- a host of excellent stores and restaurants are incredibly close by. Walking distance to Westlake Village Lake. Very pedestrian and bicycle-friendly area. Zoned as part of the prized Las Virgines Unified School District.
DIRECTIONS: Going south on the 101, exit Lindero Canyon Rd. Cross Agoura Rd., first right into Westpark.
Amenities
- Residential
- Condominium
- Spanish
- Stories: One
- Stories Total: 2
- Structure: 1
- Garage: 0
- Appliances: Yes
- Association: Yes
- Assoc Dues 1 (Monthly): $335
- Land Lease Fee: 0
- Builders Tract: Westpark Condos (755)
- Cooling: Yes
- Heating: Yes
- Electricity: Standard
- Fireplace: Yes
- Laundry: Yes
- Parking: Yes
- Patio: Yes
- Spa: Yes
- View: Yes
- Water Source: Public
- Zoning: WVR3
- # of Carport Spaces: 2
- # of Parking Spaces: 2
- # of Remotes: 1
- # of Units: 1
- Lot Number: 28
- Lot SqFt Source: Assessor
- Parcel Number: 2060025042
- Structure Sqft: 1134
- # of Full Baths: 2
- Eating Area
- Dining Room
- Appliances
- Convection Oven
- Dishwasher
- Garbage Disposal
- Gas Oven
- Gas Stove
- Gas Water Heater
- Water Line to Refrigerator
- Interior Features
- Balcony
- Built-Ins
- Cathedral-Vaulted Ceilings
- Ceiling Fan
- Laminate Counters
- Living Room Balcony
- Open Floor Plan
- Unfurnished
- Rooms
- Great Room
- Kitchen
- Master Bathroom
- Master Bedroom
- Master Suite
- Window Features
- Blinds
- Common Walls
- 2+ Common Walls
- Door Features
- Mirrored Closet Doors
- Panel Doors
- Sliding Glass Door(s)
- Floor
- Carpet
- Vinyl
- Cooling
- Central
- Heating
- Central Furnace
- Natural Gas
- Fireplace
- Fireplace
- Gas
- Great Room
- Laundry
- Area
- Dryer Included
- In Carport
- Washer Included
- Patio
- Brick
- Covered
- Swimming Pool
- Association
- Heated
- In Ground
- Spa
- Association
- Heated
- In Ground
- Utilities
- Cable Available
- Phone Available
- Sewer Connected
- Underground Utilities
- Water Connected
- Construction Materials
- Drywall Walls
- Plaster
- Stucco
- Structural Condition
- Repairs Cosmetic
- Turnkey
- Foundation
- Concrete Perimeter
- Roofing
- Clay
- Tile
- Association Features
- Pool
- Spa
- Barbecue
- Outdoor Cooking Area
- Pest Control
- Trash
- Sewer
- Water
- Dues Paid Monthly
- Hot Water
- Community Features
- Sidewalks
- Storm Drains
- Street Lighting
- Suburban
- Security Features
- Automatic Gate
- Carbon Monoxide Detector(s)
- Fire and Smoke Detection System
- Fire Rated Drywall
- Gated Community
- Security Lights
- Parking
- Assigned
- Auto Driveway Gate
- Controlled Entrance
- Covered Parking
- Driveway - Asphalt
- Driveway Down Slope From Street
- Driveway Level
- Gated
- Guest
- Shared Driveway
- Side by Side
- Lot Features
- Near Public Transit
- Park Nearby
- Paved
- Sprinkler System
- Treed Lot
- School Info
- District: Las Virgenes
Listing Provided Courtesy of
Brokerage: Redfin Corporation
Agent: Joseph Harris
MLS ID: BB18135404
31535 Lindero Canyon Road Unit 12
31535 Lindero Canyon Road Unit 12

Neighborhood: Westlake Village
31535 Lindero Canyon Road Westlake Village, CA 91361
Mortgage Rates & Calculators
Nearby Similar Listings
8 - 2 Bedrooms Nearby
| Unit | Beds | Baths | Price | Sq Ft | $ / Sq Ft | List Date | |
|---|---|---|---|---|---|---|---|
| 31505 Lindero Canyon Road 1 | 2 | 2 | $429,000 | 1,158 | $370.5 | 11/03/2020 | |
| 31505 Lindero Canyon Road 8 | 2 | 2 | $420,000 | 1,134 | $370.4 | 08/05/2020 | |
| 31552 Agoura Road 1 | 2 | 2 | $389,900 | 1,134 | $343.8 | 02/21/2019 | |
| 31564 Agoura Road 7 | 2 | 2 | $389,000 | 1,158 | $335.9 | 02/08/2019 | |
| 31535 Lindero Canyon Road 15 | 2 | 2 | $410,000 | 1,134 | $361.6 | 06/11/2018 | |
| 31573 LINDERO CANYON ROAD #1 1 | 2 | 2 | $415,000 | 1,158 | $358.4 | 12/03/2019 | |
| 31564 AGOURA ROAD #7 7 | 2 | 2 | $389,000 | 1,158 | $335.9 | 02/08/2019 | |
| 31535 Lindero Canyon Road #15 15 | 2 | 2 | $410,000 | 1,134 | $361.6 | 06/11/2018 |
EXPERIENCE THE BENEFITS OF FREE & PERSONALIZED REAL ESTATE SERVICES.
- Save time and money!
- No commitments or contracts
- Get the best price!
- Neighborhood and building information
- Free Expert Advice






