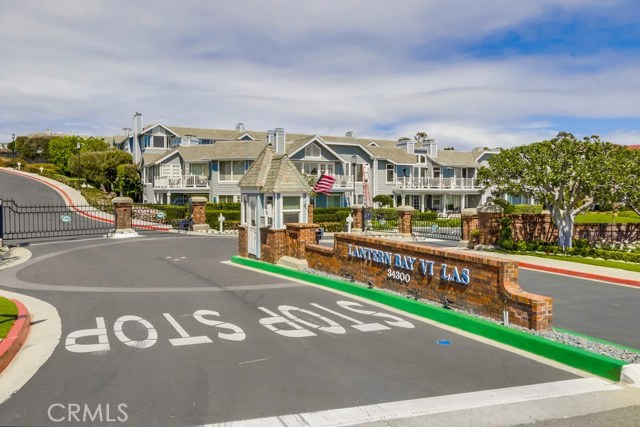For Sale 34300 Lantern Bay Drive, Dana Point, CA 92629
Do you want to talk with a
CONDO Specialist?
Description
Priced to sell with $100,000 Price Reduction! Live a Resort Lifestyle in this Beautiful Single level floorpan located high in the Elegant Coastal Attended Gate Community of Lantern Bay Villas. These Villas are Walking Distance to Dana Point Harbor, Beaches, Popular Restaurants, and walking trails and just a short distance to Local Hotel Resorts, Golf Courses and Shopping. This spacious home features massively sized rooms for an Elegant Comfortable Open Feel. The Formal Living Room, Family Room and Formal Dining Room open to each other providing a floor plan which everyone desires. Additionally the Kitchen opens to the Formal Dining Room and on the other side opens to a Large Den. The Bright Living Room with Coffered Ceiling. The oversized Bright Master Bedroom opens to a sunny balcony. The Large Secondary Bedroom serves as a Secondary Master Suite with adjoining Private Bathroom. This Villa has no steps and offers easy access from underground parking with 2 parking spots by elevator to the home for accessibility. Association fee in this pristine community includes Attended Gate, Community Swimming Pool and Spa, Sauna, Tennis Court, Fitness Center and Clubhouse.
DIRECTIONS: Golden Lantern
List Price Excludes: TV's, Washer & Dryer, Refrigerator
Amenities
- Residential
- Condominium
- Cape Cod
- Stories: One
- Stories Total: 1
- Area: Lantern Village
- Structure: 1
- Garage: 1
- Appliances: Yes
- Association: Yes
- Assoc Dues 1 (Monthly): $799
- Land Lease Fee: 0
- Builders Tract: Lantern Bay Villas (LV)
- Cooling: Yes
- Heating: Yes
- Electricity: 220V In Laundry
- Entry Level: 2
- Fireplace: Yes
- Garage Spaces: 2
- Laundry: Yes
- Parking: Yes
- Patio: Yes
- Spa: Yes
- View: Yes
- Water Source: Public
- # of Parking Spaces: 2
- # of Units: 1
- Lot Number: 2
- Lot SqFt Source: Assessor
- Parcel Number: 93986061
- Structure Sqft: 2462
- # of Full Baths: 2
- Eating Area
- Family Kitchen
- In Family Room
- Dining Room
- Appliances
- Convection Oven
- Dishwasher
- Double Oven
- Electric Oven
- Electric Stove
- Garbage Disposal
- Range/Stove Hood
- Accessibility Features
- 32 Inch Or More Wide Doors
- Accessible Elevator Installed
- Customized Wheelchair Accessible
- Doors - Swing In
- No Interior Steps
- Parking
- Interior Features
- Balcony
- Built-Ins
- Granite Counters
- High Ceilings (9 Feet+)
- Living Room Deck Attached
- Open Floor Plan
- Recessed Lighting
- Storage Space
- Tile Counters
- Unfurnished
- Rooms
- All Bedrooms Down
- Den
- Dressing Area
- Entry
- Family Room
- Formal Entry
- Living Room
- Main Floor Bedroom
- Main Floor Master Bedroom
- Master Suite
- Separate Family Room
- Two Masters
- Window Features
- Double Pane Windows
- Drapes/Curtains
- Screens
- Common Walls
- 2+ Common Walls
- Door Features
- French Doors
- Mirrored Closet Doors
- Floor
- Carpet
- Tile
- Cooling
- Central
- Heating
- Forced Air
- Fireplace
- Den
- Family Room
- Gas
- Raised Hearth
- Laundry
- Electric Dryer Hookup
- Gas & Electric Dryer Hookup
- Individual Room
- Inside
- Entry Location
- Garage to elevator
- Patio
- Brick
- Covered
- Deck
- Porch
- Swimming Pool
- Association
- Community Pool
- Fenced
- Filtered
- Heated
- In Ground
- Spa
- Association
- In Ground
- Utilities
- Cable Available
- Natural Gas Available
- Sewer Available
- Sewer Connected
- Underground Utilities
- Construction Materials
- Wood Siding
- Roofing
- Common Roof
- Composition
- Association Features
- Pool
- Spa
- Sauna
- Tennis
- Pest Control
- Gym/Ex Room
- Club House
- Card Room
- Recreational Multipurpose Room
- Meeting Room
- Storage Area
- Trash
- Sewer
- Dues Paid Monthly
- Pet Rules
- Pets Permitted
- Onsite Property Management
- Controlled Access
- Community Features
- Curbs
- Sidewalks
- Street Lighting
- Security Features
- Gated Community
- Parking
- Private
- Subterranean
- Lot Features
- Close to Clubhouse
- Greenbelt
- Waterfront Features
- Ocean Side of Freeway
- Ocean Side Of Highway 1
- School Info
- District: Capistrano Unified
Listing Provided Courtesy of
Brokerage: Keller Williams Realty
Agent: Dave Wilkinson
MLS ID: OC18089333
34300 Lantern Bay Drive Unit 107
34300 Lantern Bay Drive Unit 107

Neighborhood: Dana Point
34300 Lantern Bay Drive Dana Point, CA 92629
Mortgage Rates & Calculators
Nearby Similar Listings
EXPERIENCE THE BENEFITS OF FREE & PERSONALIZED REAL ESTATE SERVICES.
- Save time and money!
- No commitments or contracts
- Get the best price!
- Neighborhood and building information
- Free Expert Advice






