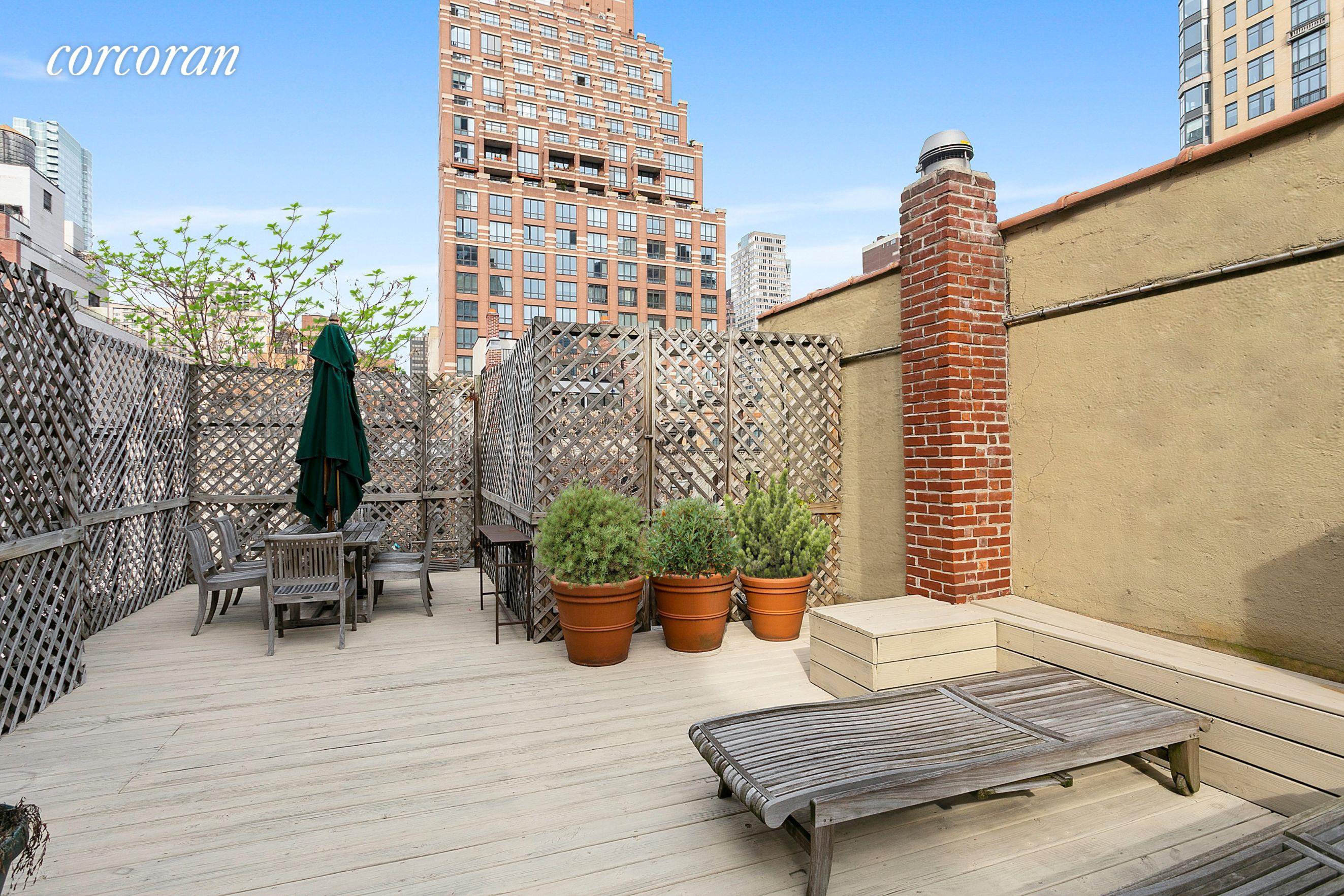For Sale 351 E 50TH ST, NEW YORK, NY 10022
Do you want to talk with a
CONDO Specialist?
Description
Enjoy the finest townhouse-like living in a stunning 4 bedroom, 2.5 bath triplex penthouse co-op apartment with a fabulous private roof deck! The Penthouse at 351 E. 50th Street, a prewar townhouse turned luxury cooperative, is truly exquisite and rare. Set on a tree-lined street in desirable Turtle Bay, the home boasts meticulously-designed interiors spanning the top 3 floors of the 6-story boutique building.
A keyed elevator brings you to all richly-appointed space with high airy ceilings, beautiful built-ins & detailing, and refined finishes throughout. Impressive quarters await on the open-plan main/2nd level, built for entertaining & enriched by Pianetta Legno European oak plank hardwood floors. The showstopper kitchen makes a striking first impression, styled to the nines with custom Italian glass-front cabinetry, a white Carrera marble island with seating, stainless steel countertops & Corian backsplash. Dual sinks and top-of-the-line stainless appliances including a Wolf 5-burner stovetop, Sub-Zero refrigerator-freezer & 150 bottle wine cellar, Smeg dishwasher & Dacor under-counter sliding drawer microwave provide all the bells & whistles for the discerning chef.
The seamless floorplan extends to the nearby dining area for easy serving. Beyond is a light-bathed living room punctuated by custom built-ins encasing a new 55"" Samsung flat-screen plasma HD smart TV with surround sound, and a sleek marble fireplace. Tucked off the kitchen is a sunny northeast corner bedroom, also with custom built-ins, as well as a convenient half-bath.
Ascend the staircase to the upper level and into a large multipurpose room, perfect for an office, gym or den/media space. From there, the ultimate outdoor entertaining experience unfolds through sliding glass doors to an incredible 740 sq ft roof deck oasis with generous seating & dining areas, plus lots of room for plants. Extensive waterproof closets line one wall for storage.
Take the elevator or stairs to the more private space on the lower level, which offers 3 bedrooms highlighted by the elegant, private master suite wing with a fireplace, wall of built-ins, sitting area, huge custom-fitted walk-in closet & stunning 5-fixture spa bath. 2nd & 3rd bedrooms are spacious with built-ins, desks & abundant closets. Also on this floor is an upscale full hall bath with a floor-to-ceiling closet, and a washer-dryer. Central air & security systems heighten the allure.
Built around 1900, this distinctive co-op townhouse was impeccably redone with a new fa ade, renovated entry & new elevator. The prime location between 1st & 2nd Avenues in Midtown East is close to restaurants, bars, shops, markets, the UN, East River & Grand Central Terminal.
Open House Information
Saturday 08/14/2021 from 1:00PM to 2:00PM
Amenities
- Active
- Coop
- Pets Allowed: Yes
- Cats: No
- Large Dogs: Yes
- Small Dogs: Yes
- Num Floors: 5
- Condo Floor: 4
- Room Count: 8.0
Listing Provided Courtesy of
Brokerage: The Corcoran Group
351 E 50TH ST Unit PH
351 E 50TH ST Unit PH

Neighborhood: Midtown East
351 E 50TH ST NEW YORK, NY 10022
Mortgage Rates & Calculators
Nearby Similar Listings
1 - 3 Bedrooms Nearby
| Unit | Beds | Baths | Price | Sq Ft | $ / Sq Ft | List Date | |
|---|---|---|---|---|---|---|---|
| Upper East Side, 988 5th Ave - | 3 | 3 | $2,500,000 | 3,280 | $0.0 | 01/19/2012 |
EXPERIENCE THE BENEFITS OF FREE & PERSONALIZED REAL ESTATE SERVICES.
- Save time and money!
- No commitments or contracts
- Get the best price!
- Neighborhood and building information
- Free Expert Advice



 to provide you with an unparalleled condo buying and selling experience.
A Elegran agent will be in touch with you to schedule a showing or provide you with building information.
to provide you with an unparalleled condo buying and selling experience.
A Elegran agent will be in touch with you to schedule a showing or provide you with building information.



