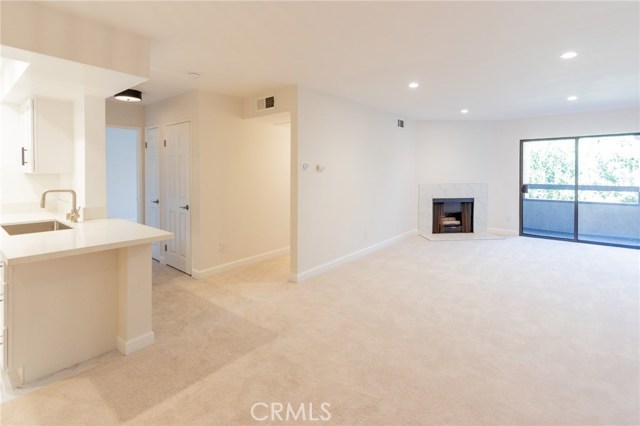For Sale 424 Oak Street, Glendale, CA 91204
Do you want to talk with a
CONDO Specialist?
Description
Back on Market - Buyer could not perform. Beautifully remodeled 2 bed, 2 bath condo located on the top floor of the Glendale Oaks Community. Enter into a spacious open floor plan, upgraded with LED recessed lighting, new central AC/heat, and a living area with fireplace and private balcony. Enjoy the upgraded kitchen which opens up to a separate dining area and features new cabinets, quartz countertops with breakfast bar, stainless steel appliances, and stacked washer/dryer. The large master bedroom features a sizable walk-in closet, its own private balcony, and a remodeled master en-suite bathroom. The guest bedroom has large windows providing plenty of natural light, and a remodeled bathroom in hallway. The home has been updated with carpet, per HOA requirements.
The unit comes with two assigned parking spaces located in the subterranean garage with extra storage. Association amenities include a tennis court, pool & spa, built-in BBQ, and beautiful outdoor entertaining area. Excellent location just steps away from the Glendale Galleria, Americana at Brand, several grocery stores, dining, entertaining, and the 5 and 134 freeways.
DIRECTIONS: North of Colorado Blvd. / West of Central Ave.
Amenities
- Residential
- Condominium
- Contemporary
- Stories: One
- Area: Glendale-Chevy Chase/E. Glenoaks
- Structure: 1
- Garage: 0
- Appliances: Yes
- Association: Yes
- Assoc Dues 1 (Monthly): $410
- Land Lease Fee: 0
- Cooling: Yes
- Heating: Yes
- Fireplace: Yes
- Garage Spaces: 2
- Laundry: Yes
- Parking: Yes
- Patio: Yes
- Spa: Yes
- View: Yes
- Water Source: Public
- Zoning: GLR4*
- # of Carport Spaces: 2
- # of Parking Spaces: 4
- # of Remotes: 1
- # of Units: 1
- Acres: 2.4052
- Lot Number: 1
- Lot SqFt Source: Assessor
- Parcel Number: 5695019151
- Structure Sqft: 1012
- # of Full Baths: 2
- Eating Area
- Breakfast Counter / Bar
- Separated
- Appliances
- Dishwasher
- Disposal
- Gas Range
- Microwave
- Interior Features
- Balcony
- Living Room Balcony
- Recessed Lighting
- Rooms
- Galley Kitchen
- Utility Room
- Walk-In Closet
- Common Walls
- 1 Common Wall
- No One Above
- Floor
- Carpet
- Vinyl
- Cooling
- Central Air
- Heating
- Central
- Fireplace
- Living Room
- Laundry
- In Kitchen
- Stackable
- Patio
- Deck
- Enclosed
- Swimming Pool
- Association
- Spa
- Association
- Structural Condition
- Turnkey
- Updated/Remodeled
- Association Features
- Pool
- Spa/Hot Tub
- Barbecue
- Tennis Court(s)
- Management
- Controlled Access
- Community Features
- Suburban
- Security Features
- Carbon Monoxide Detector(s)
- Gated Community
- Smoke Detector(s)
- Parking
- Assigned
- Built-In Storage
- Community Structure
- Controlled Entrance
- Subterranean
- Lot Features
- Lot Over 40000 Sqft
- School Info
- District: Glendale Unified
Listing Provided Courtesy of
Brokerage: Jonathan Kim, Broker
Agent: Jung Joon Lee
MLS ID: PW20133699
424 Oak Street Unit 331
424 Oak Street Unit 331

Neighborhood: Moorpark
424 Oak Street Glendale, CA 91204
Mortgage Rates & Calculators
Nearby Similar Listings
12 - 2 Bedrooms Nearby
| Unit | Beds | Baths | Price | Sq Ft | $ / Sq Ft | List Date | |
|---|---|---|---|---|---|---|---|
| 1422 Rock Glen Avenue 201 | 2 | 2 | $535,000 | 947 | $564.9 | 03/20/2024 | |
| 1422 Rock Glen Avenue 209 | 2 | 2 | $529,000 | 991 | $533.8 | 10/27/2023 | |
| 620 N Kenwood Street 305 | 2 | 2 | $535,000 | 1,070 | $500.0 | 11/02/2020 | |
| 587 South Street 3 | 2 | 2 | $459,999 | 978 | $470.4 | 09/12/2020 | |
| 500 Jackson Place 316 | 2 | 2 | $455,900 | 1,021 | $446.5 | 08/19/2020 | |
| 3220 Altura Avenue 123 | 2 | 2 | $499,000 | 920 | $542.4 | 08/05/2020 | |
| 620 N Kenwood Street 305 | 2 | 2 | $535,000 | 1,070 | $500.0 | 08/05/2020 | |
| 570 W Stocker Street 214 | 2 | 2 | $469,900
 2.1% 2.1%
|
1,051 | $447.1 | 12/03/2019 | |
| 1106 N Louise Street B | 2 | 1 | $469,000 | 920 | $509.8 | 10/29/2019 | |
| 336 N Louise Street 19 | 2 | 2 | $525,000
 4.6% 4.6%
|
1,096 | $479.0 | 10/29/2019 | |
| 422 Hawthorne Street 5 | 2 | 3 | $535,000 | 1,085 | $493.1 | 09/21/2019 | |
| 1146 E Lexington Drive 205 | 2 | 2 | $479,000 | 1,046 | $457.9 | 09/13/2019 |
EXPERIENCE THE BENEFITS OF FREE & PERSONALIZED REAL ESTATE SERVICES.
- Save time and money!
- No commitments or contracts
- Get the best price!
- Neighborhood and building information
- Free Expert Advice






