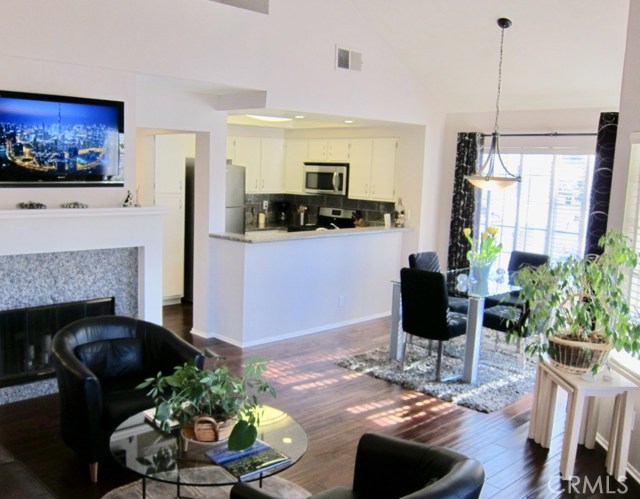For Sale 4240 Lost Hills Road, Calabasas, CA 91301
Do you want to talk with a
CONDO Specialist?
Description
Remodeled turn-key move in ready Condominium. Excellent location within this private gated Calabasas community. This corner end unit with nobody living above or below faces south and gets great natural light. Unobstructed views of courtyard and surrounding hills! Gleaming hardwood floors and high vaulted ceilings throughout. Wood burning fireplace in living room. Slab granite remodeled kitchen with gas oven/range, dishwasher, microwave, and refrigerator. Crown moulding in bedroom. Huge walk-in closet a must see. Remodeled bathroom with tub/shower and pedestal sink. Full size washer and gas dryer in laundry closet included. Covered private patio perfect table and bbq. Attached single car garage with automatic door directly below living area at base of stairs. Parking permit included for 2nd vehicle overnight parking within Steeplechase. Amenities include 2 pool areas, sauna, gym, clubhouse, and security patrol. Award winning Las Virgenes School District. Only 1 block away from shopping and restaurants including Erewhon Organic Market at Lost Hills and Agoura Road. Just down the street from great outdoor recreation at Malibu Creek State Park. Only 8 miles through the scenic canyon to the beaches of Malibu.
DIRECTIONS: 101 Ventura Freeway exit south at Lost Hills Rd, 1 block south past Agoura Rd.
Amenities
- Residential
- Condominium
- Mediterranean
- Stories: One
- Stories Total: 2
- Structure: 1
- Garage: 1
- Appliances: Yes
- Association: Yes
- Assoc Dues 1 (Monthly): $415
- Land Lease Fee: 0
- Cooling: Yes
- Heating: Yes
- Fence: Yes
- Fireplace: Yes
- Garage Spaces: 1
- Laundry: Yes
- Model Name: Avon
- Parking: Yes
- Patio: Yes
- Spa: Yes
- Sprinklers: Yes
- View: Yes
- Water Source: Public
- Zoning: LCRPD100009.0U
- Direction Faces: South
- # of Parking Spaces: 1
- # of Units: 240
- Acres: 13.4952
- Lot Number: 1
- Lot SqFt Source: Assessor
- Parcel Number: 2064025035
- Structure Sqft: 760
- # of Full Baths: 1
- Eating Area
- Breakfast Counter / Bar
- In Living Room
- Appliances
- Dishwasher
- Disposal
- Gas Oven
- Gas Range
- Microwave
- Refrigerator
- Water Heater
- Water Line to Refrigerator
- Interior Features
- Crown Molding
- Granite Counters
- High Ceilings
- Living Room Deck Attached
- Open Floorplan
- Recessed Lighting
- Rooms
- Attic
- Kitchen
- Laundry
- Living Room
- Master Bathroom
- Walk-In Closet
- Window Features
- Custom Covering
- Screens
- Common Walls
- 2+ Common Walls
- End Unit
- No One Above
- No One Below
- Floor
- Wood
- Cooling
- Central Air
- Heat Pump
- Heating
- Central
- Forced Air
- Heat Pump
- Fireplace(s)
- Fireplace
- Living Room
- Wood Burning
- Laundry
- Dryer Included
- Gas Dryer Hookup
- In Closet
- Inside
- Washer Hookup
- Washer Included
- Entry Location
- 2nd level
- Patio
- Covered
- Enclosed
- Swimming Pool
- Association
- Community
- Fenced
- Filtered
- Gunite
- Heated
- Gas Heat
- In Ground
- Spa
- Association
- Community
- Gunite
- Heated
- In Ground
- Permits
- Utilities
- Cable Connected
- Electricity Connected
- Natural Gas Connected
- Phone Available
- Sewer Connected
- Underground Utilities
- Water Connected
- Construction Materials
- Stucco
- Structural Condition
- Turnkey
- Updated/Remodeled
- Foundation
- Slab
- Roofing
- Spanish Tile
- Fencing
- Wrought Iron
- Exterior Features
- Lighting
- Rain Gutters
- Association Features
- Pool
- Spa/Hot Tub
- Sauna
- Barbecue
- Outdoor Cooking Area
- Picnic Area
- Playground
- Pest Control
- Gym/Ex Room
- Clubhouse
- Meeting Room
- Cable TV
- Earthquake Insurance
- Insurance
- Maintenance Grounds
- Trash
- Sewer
- Water
- Pet Rules
- Management
- Security
- Community Features
- Curbs
- Gutters
- Sidewalks
- Storm Drains
- Street Lights
- Suburban
- Security Features
- Carbon Monoxide Detector(s)
- Gated Community
- Smoke Detector(s)
- Parking
- Paved
- Garage
- Garage - Single Door
- Garage Door Opener
- Parking Space
- Permit Required
- Unassigned
- Lot Features
- Close to Clubhouse
- Greenbelt
- Landscaped
- Lawn
- Near Public Transit
- Park Nearby
- Paved
- Sprinkler System
- Walkstreet
- School Info
- District: Las Virgenes
- Elementary: LUPHIL
- Junior High: AEWRI
- High School: CALABA2
Listing Provided Courtesy of
Brokerage: RE/MAX One
Agent: David Katz
MLS ID: SR20025233
4240 Lost Hills Road Unit 505
4240 Lost Hills Road Unit 505

Neighborhood: Steeplechase
4240 Lost Hills Road Calabasas, CA 91301
Mortgage Rates & Calculators
Nearby Similar Listings
3 - 1 Bedrooms Nearby
| Unit | Beds | Baths | Price | Sq Ft | $ / Sq Ft | List Date | |
|---|---|---|---|---|---|---|---|
| 4240 Lost Hills Road 708 | 1 | 1.5 | $397,500
 4.4% 4.4%
|
760 | $523.0 | 10/29/2019 | |
| 23663 PARK CAPRI 107 | 1 | 1 | $450,000 | 774 | $581.4 | 06/09/2018 | |
| 4240 LOST HILLS ROAD #708 708 | 1 | 1.5 | $397,500
 4.4% 4.4%
|
760 | $523.0 | 10/29/2019 |
EXPERIENCE THE BENEFITS OF FREE & PERSONALIZED REAL ESTATE SERVICES.
- Save time and money!
- No commitments or contracts
- Get the best price!
- Neighborhood and building information
- Free Expert Advice






