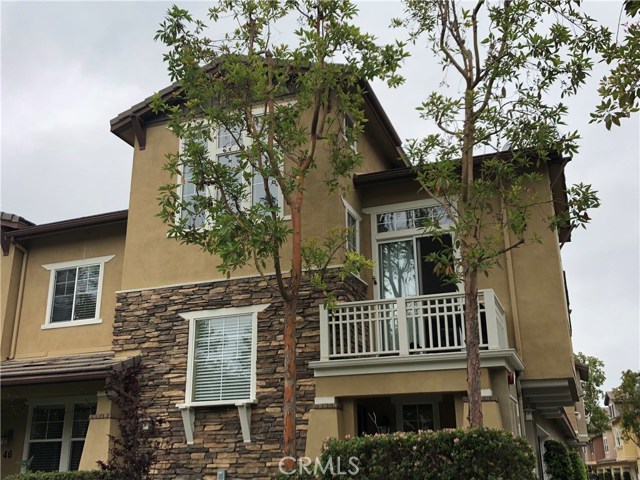For Sale 44 Chadron Circle, Ladera Ranch, CA 92694
Do you want to talk with a
CONDO Specialist?
Description
Beautifully remodeled 2BD, 2BA, 1 Car attached garage & 1 private space, corner unit, with huge third floor loft that has more square footage than both bedrooms combined. Owner has given this the love and attention that shows in every corner. Brand new floors throughout all first & second floors, stairs included, done with a "reclaimed wood plank" look, 3rd floor loft redone w/ brand new beige, low profile, upgraded carpet. New baseboards, new paint, new kitchen counter tops, sink, garbage disposal & faucet, accented with an elegant subway tile backsplash all adorned with stainless/black appliances. All existing & newly added recessed lighting has been done with efficient LED lighting & new dimmer switches, new NEST thermostat & keyless front door entry. New window coverings, newly added loft storage in garage & new super quiet, belt driven, garage door opener. Secondary bath has been remodeled with new commode, new efficient LED light fixtures & entire new vanity, sink, fixtures & mirror, giving this bath a fresh, modern & bright appearance. Owner has also replaced all angle stops & most all wall plugs & wall switches, leaving little else to do for new owners except, decorate with their own flare & move right in. Unit has a fantastic front location in complex, for easy, convenient parking & access for guests. Very close walking proximity to Starbucks, Albertsons, CVS, various restaurants & shops at The Bridgepark Plaza, all located in beautiful, award winning Ladera Ranch.
DIRECTIONS: Interstate 5 south to Crown Valley, go East (left) to Cecil Pasture go south (right) to, stay to the right through traffic circle, Jerome Lane right, to Chadron Circle right, location on right side first building, unit faces Cecil Pasture.
Amenities
- Residential
- Condominium
- Craftsman
- Stories: Three Or More
- Stories Total: 3
- Structure: 1
- Garage: 1
- Appliances: Yes
- Association: Yes
- Assoc Dues 1 (Monthly): $269
- Assoc Dues 2 (Monthly): $173
- Land Lease Fee: 0
- Builders Tract: Chambray (CHMB)
- Cooling: Yes
- Heating: Yes
- Electricity: Standard
- Entry Level: 1
- Garage Spaces: 1
- Laundry: Yes
- Parking: Yes
- Patio: Yes
- Spa: Yes
- View: Yes
- Water Source: Public
- Direction Faces: East
- # of Parking Spaces: 2
- # of Uncovered Spaces: 1
- # of Remotes: 1
- # of Units: 1
- Lot Number: 3
- Lot SqFt Source: Estimated
- Parcel Number: 93685319
- Structure Sqft: 1388
- # of Full Baths: 2
- Eating Area
- Breakfast Counter / Bar
- In Living Room
- Appliances
- Dishwasher
- Free Standing Range
- Garbage Disposal
- Gas Range
- Gas Stove
- Gas Water Heater
- Microwave
- Accessibility Features
- Low Pile Carpeting
- Interior Features
- Balcony
- Cathedral-Vaulted Ceilings
- Corian Counters
- High Ceilings (9 Feet+)
- Living Room Balcony
- Open Floor Plan
- Recessed Lighting
- Rooms
- All Bedrooms Up
- Entry
- Kitchen
- Living Room
- Loft
- Master Bathroom
- Master Bedroom
- Walk-In Closet
- Window Features
- Blinds
- Double Pane Windows
- Screens
- Common Walls
- 2+ Common Walls
- No One Above
- No One Below
- Door Features
- Panel Doors
- Sliding Glass Door(s)
- Floor
- Carpet
- Laminate
- Cooling
- Central
- Heating
- Central Furnace
- Forced Air
- Laundry
- Area
- In Garage
- Entry Location
- 1
- Patio
- Deck
- Porch - Front
- Swimming Pool
- Association
- Community Pool
- Spa
- Association
- Utilities
- Cable Available
- Natural Gas Available
- Phone Available
- Sewer Connected
- Water Available
- Construction Materials
- Concrete
- Drywall Walls
- Glass
- Stone
- Stucco
- Structural Condition
- Turnkey
- Foundation
- Permanent
- Slab
- Roofing
- Concrete
- Tile
- Exterior Features
- Lighting
- Rain Gutters
- Association Features
- Pool
- Spa
- Outdoor Cooking Area
- Picnic Area
- Playground
- Sport Court
- Biking Trails
- Hiking Trails
- Club House
- Maintenance Grounds
- Dues Paid Monthly
- Community Features
- Curbs
- Gutters
- Sidewalks
- Street Lighting
- Suburban
- Security Features
- Carbon Monoxide Detector(s)
- Fire and Smoke Detection System
- Fire Sprinklers
- Smoke Detector
- Parking
- Assigned
- Direct Garage Access
- Garage
- Garage Door Opener
- Parking Space
- Lot Features
- 6-10 Units/Acre
- Landscaped
- Level with Street
- Park Nearby
- Paved
- School Info
- District: Capistrano Unified
Listing Provided Courtesy of
Brokerage: HomeSmart, Evergreen Realty
Agent: Patrick Reddick
MLS ID: OC18151160
44 Chadron Circle
44 Chadron Circle

Neighborhood: Ladera Ranch
44 Chadron Circle Ladera Ranch, CA 92694
Mortgage Rates & Calculators
Nearby Similar Listings
EXPERIENCE THE BENEFITS OF FREE & PERSONALIZED REAL ESTATE SERVICES.
- Save time and money!
- No commitments or contracts
- Get the best price!
- Neighborhood and building information
- Free Expert Advice






