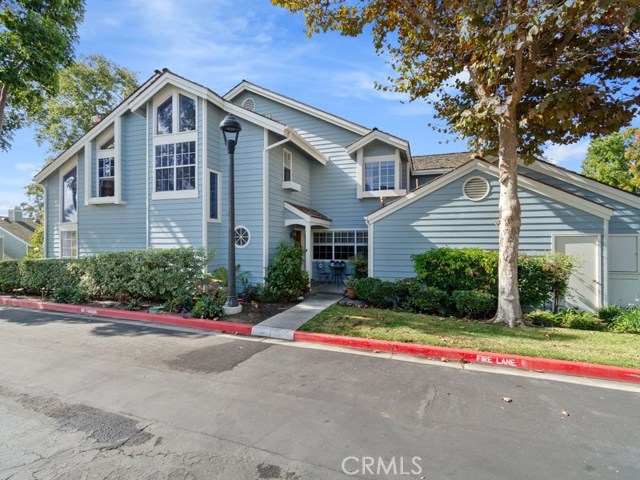For Sale 440 Providence Court, Long Beach, CA 90803
Do you want to talk with a
CONDO Specialist?
Description
Luxury Bixby Village Cape Cod Style Town-home. This Popular Dover Model is an End Unit located on a Cul De Sac overlooking a Serene Green Belt Surrounded by Beautiful Trees and Walkways. Note Charming Front Patio by Entry. Formal Interior Entryway with Step down Living Room and Fireplace. This home offers Bamboo, Wood and Tile floors. 2 Bedrooms plus Loft (Could be 3rd Bedroom /Office/ Art Studio) and 3 Bathrooms. Master Bedroom has 2 Closets and its own Balcony with Beautiful Peaceful Views. Master Bathroom has a Skylight, Dual Vanities, large Soaking Tub and Separate Shower. 2nd Bedroom has its own Full Bathroom with Skylight.. Dining area has Wet Bar and leads out to a Private Patio. Spacious kitchen with new Stove Top and Breakfast Counter and opens to Den area. Sky lights, Vaulted Ceiling and lots of Windows make this Home Light and Bright. Direct Garage Access to Double Car Garage. Enjoy Tree-lined Streets, Greenbelts with Walking Paths and Two Community Pools, Close to brand new 2nd & PCH Shopping Mall featuring Whole Foods Entertainment Retail stores and more! EZ freeway access. Close to CSULB, and a Golf course!
DIRECTIONS: PCH & Loynes
Amenities
- Residential
- Townhouse
- Cape Cod
- Stories: Two
- Area: Belmont Shore/Park
- Naples
- Marina Pac
- Bay Hrbr
- Structure: 1
- Garage: 1
- Appliances: Yes
- Association: Yes
- Assoc Dues 1 (Monthly): $440
- Land Lease Fee: 0
- Builders Tract: Bixby Village (BV)
- Cooling: Yes
- Heating: Yes
- Electricity: 220 Volts in Garage,220 Volts in Kitchen,220 Volts in Laundry
- Fireplace: Yes
- Garage Spaces: 2
- Laundry: Yes
- Parking: Yes
- Patio: Yes
- Spa: Yes
- View: Yes
- Water Source: Public
- Zoning: LBPD1
- # of Parking Spaces: 2
- # of Units: 1
- Acres: 0.0538
- Lot Number: 229
- Lot SqFt Source: Assessor
- Parcel Number: 7237024013
- Structure Sqft: 1981
- # of Full Baths: 2
- # of 1/4 Baths: 1
- Eating Area
- Breakfast Counter / Bar
- Dining Ell
- Appliances
- Dishwasher
- Disposal
- Gas & Electric Range
- Gas Oven
- Gas Cooktop
- Gas Water Heater
- Microwave
- Water Heater
- Accessibility Features
- Parking
- Interior Features
- Bar
- Built-in Features
- Cathedral Ceiling(s)
- Ceiling Fan(s)
- Open Floorplan
- Sunken Living Room
- Tile Counters
- Rooms
- All Bedrooms Up
- Family Room
- Living Room
- Loft
- Master Bathroom
- Master Bedroom
- Master Suite
- Walk-In Closet
- Window Features
- Skylight(s)
- Common Walls
- 1 Common Wall
- Floor
- Bamboo
- Tile
- Vinyl
- Wood
- Cooling
- Central Air
- Heating
- Central
- Fireplace
- Living Room
- Gas
- Laundry
- Gas Dryer Hookup
- In Garage
- Washer Hookup
- Patio
- Brick
- Covered
- Porch
- Swimming Pool
- Association
- Community
- Fenced
- In Ground
- Spa
- Association
- Community
- In Ground
- Utilities
- Cable Connected
- Electricity Available
- Phone Available
- Phone Connected
- Sewer Connected
- Water Connected
- Construction Materials
- Wood Siding
- Foundation
- Slab
- Roofing
- Shake
- Exterior Features
- Rain Gutters
- Association Features
- Pool
- Spa/Hot Tub
- Clubhouse
- Pets Permitted
- Community Features
- Curbs
- Gutters
- Sidewalks
- Storm Drains
- Street Lights
- Security Features
- Carbon Monoxide Detector(s)
- Security Lights
- Smoke Detector(s)
- Parking
- Direct Garage Access
- Garage
- Garage - Single Door
- Lot Features
- Cul-De-Sac
- Treed Lot
- School Info
- District: Long Beach Unified
- Elementary: KETTER
- Junior High: ROGERS
- High School: WOOWIL
Listing Provided Courtesy of
Brokerage: Residential Agent Inc.
Agent: Claudia Savino
MLS ID: NP19247393
440 Providence Court Unit 102
440 Providence Court Unit 102

Neighborhood: Long Beach
440 Providence Court Long Beach, CA 90803
Mortgage Rates & Calculators
Nearby Similar Listings
5 - 2 Bedrooms Nearby
| Unit | Beds | Baths | Price | Sq Ft | $ / Sq Ft | List Date | |
|---|---|---|---|---|---|---|---|
| 1645 Clark Avenue 321 | 2 | 2 | $749,900 | 1,790 | $418.9 | 10/06/2023 | |
| 6220 Riviera Circle - | 2 | 2 | $699,000 | 1,846 | $378.7 | 01/24/2023 | |
| 601 John K Drive 103 | 2 | 2.5 | $754,900 | 1,898 | $397.7 | 08/05/2020 | |
| 1901 E Ocean Boulevard 305 | 2 | 2.5 | $699,900 | 1,883 | $371.7 | 01/08/2020 | |
| 835 Locust Avenue 611 | 2 | 2 | $719,900 | 1,786 | $403.1 | 10/30/2019 |
5 - 3 Bedrooms Nearby
| Unit | Beds | Baths | Price | Sq Ft | $ / Sq Ft | List Date | |
|---|---|---|---|---|---|---|---|
| 601 Holbrook Court 103 | 3 | 3 | $789,000 | 2,068 | $381.5 | 05/19/2020 | |
| 2699 Skyline Drive - | 3 | 3 | $779,000 | 1,948 | $399.9 | 10/29/2019 | |
| 5338 Marina Pacifica DriveN - | 3 | 3 | $829,500 | 2,024 | $409.8 | 09/13/2019 | |
| 530 Stoneham Court - | 3 | 3 | $799,000 | 2,120 | $376.9 | 09/13/2019 | |
| 540 Pittsfield Court 101 | 3 | 3 | $769,900
 0.1% 0.1%
|
2,120 | $363.2 | 12/04/2017 |
EXPERIENCE THE BENEFITS OF FREE & PERSONALIZED REAL ESTATE SERVICES.
- Save time and money!
- No commitments or contracts
- Get the best price!
- Neighborhood and building information
- Free Expert Advice






