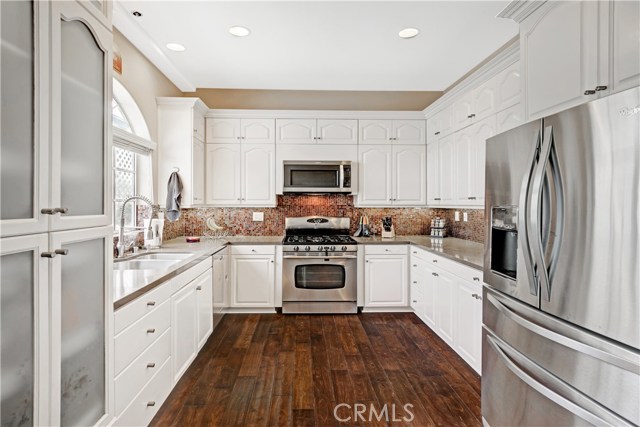For Sale 4461 Vista Del Monte Avenue, Sherman Oaks, CA 91403
Do you want to talk with a
CONDO Specialist?
Description
Presenting a stunning, bright and spacious, 3 bedroom 3 bathroom private end unit townhouse with over 2,200 sqft of luxury living in the heart of Sherman Oaks! A completely tranquil and well-cared for building with only four units, makes this townhome feel like your very own private home. The open floor plan flows with ease showcasing abundant windows & soaring high ceilings creating an incredible natural light glow throughout the home. The kitchen is remarkable with newer quartz countertops, exquisite cabinetry, stainless steel appliances & a convenient adjoining breakfast area. Three large bedrooms upstairs including the expansive master suite featuring a sleek, newer bathroom with porcelain tile, dual-sinks and an oversized tub. Other master suite features include a large walk-in closet & private balcony. A private rooftop deck is the ideal venue for endless summer hang-outs by day or star-gazing at night. An array of notable amenities include in-unit laundry and side by side underground parking. HOA includes trash, water, and earthquake insurance. Highly desirable location and conveniently located near restaurants, entertainment & Ventura Blvd.
DIRECTIONS: Exit Van Nuys Blvd off 101 head South, Right on Hortense, Left on Vista Del Monte
Amenities
- Residential
- Townhouse
- Mediterranean
- Stories: Three Or More
- Stories Total: 3
- Structure: 1
- Garage: 1
- Appliances: Yes
- Association: Yes
- Assoc Dues 1 (Monthly): $440
- Assoc Dues 2 (Quarterly): $145
- Land Lease Fee: 0
- Cooling: Yes
- Heating: Yes
- Fireplace: Yes
- Garage Spaces: 2
- Laundry: Yes
- Parking: Yes
- View: Yes
- Water Source: Public
- Zoning: LAR3
- # of Parking Spaces: 2
- # of Units: 1
- Lot Number: 10
- Lot SqFt Source: Assessor
- Parcel Number: 2265009038
- Structure Sqft: 2209
- # of Full Baths: 3
- Eating Area
- Breakfast Nook
- Family Kitchen
- Dining Room
- In Kitchen
- Appliances
- Dishwasher
- Gas Stove
- Gas Water Heater
- Microwave
- Refrigerator
- Accessibility Features
- Parking
- Interior Features
- Balcony
- Ceiling Fan
- Crown Moldings
- High Ceilings (9 Feet+)
- Open Floor Plan
- Pantry
- Recessed Lighting
- Storage Space
- Rooms
- All Bedrooms Up
- Family Room
- Laundry
- Living Room
- Master Bathroom
- Master Bedroom
- Master Suite
- Office
- Common Walls
- 1 Common Wall
- Door Features
- Double Door Entry
- Sliding Glass Door(s)
- Floor
- Wood
- Cooling
- Central
- Heating
- Central Furnace
- Fireplace
- Living Room
- Laundry
- Inside
- Structural Condition
- Turnkey
- Updated/Remodeled
- Association Features
- Earthquake Insurance
- Maintenance Grounds
- Trash
- Water
- Community Features
- Suburban
- Security Features
- Card/Code Access
- Smoke Detector
- Parking
- Assigned
- Community Garage
- Side by Side
- Subterranean
- Lot Features
- 0-1 Unit/Acre
- School Info
- District: Los Angeles Unified
Listing Provided Courtesy of
Brokerage: Keller Williams Realty Calabasas
Agent: Ari Rubinstein
MLS ID: SR18184221
4461 Vista Del Monte Avenue Unit 4
4461 Vista Del Monte Avenue Unit 4

Neighborhood: Studio City
4461 Vista Del Monte Avenue Sherman Oaks, CA 91403
Mortgage Rates & Calculators
Nearby Similar Listings
3 - 2 Bedrooms Nearby
| Unit | Beds | Baths | Price | Sq Ft | $ / Sq Ft | List Date | |
|---|---|---|---|---|---|---|---|
| 5255 Zelzah Avenue 118 | 2 | 3 | $799,990 | 2,027 | $394.7 | 03/20/2024 | |
| 5255 Zelzah Avenue 110 | 2 | 3 | $820,000 | 2,027 | $404.5 | 03/20/2024 | |
| 10409 Riverside Dr 101 | 2 | 2 | $775,000
 3.1% 3.1%
|
2,070 | $374.4 | 10/20/2023 |
4 - 3 Bedrooms Nearby
| Unit | Beds | Baths | Price | Sq Ft | $ / Sq Ft | List Date | |
|---|---|---|---|---|---|---|---|
| 41St - | 3 | 2 | $705,000 | 2,078 | $339.3 | 05/18/2022 | |
| 6Th - | 3 | 2 | $763,954 | 2,086 | $366.2 | 05/18/2022 | |
| 5339 Lindley Avenue 302 | 3 | 3 | $749,000 | 2,393 | $313.0 | 03/20/2024 | |
| 5255 Zelzah Avenue 111 | 3 | 2.5 | $825,000 | 2,317 | $356.1 | 03/20/2024 |
5 - 4 Bedrooms Nearby
| Unit | Beds | Baths | Price | Sq Ft | $ / Sq Ft | List Date | |
|---|---|---|---|---|---|---|---|
| 83Rd - | 4 | 2 | $705,300 | 2,062 | $342.1 | 05/18/2022 | |
| 5Th - | 4 | 3 | $810,098 | 2,216 | $365.6 | 05/18/2022 | |
| 51St - | 4 | 2 | $799,000 | 2,060 | $387.9 | 07/04/2022 | |
| 10541 Larwin Avenue 5 | 4 | 3 | $715,000 | 2,008 | $356.1 | 03/20/2024 | |
| 22227 James Alan Circle - | 4 | 2.5 | $714,900 | 2,008 | $366.0 | 12/21/2023 |
EXPERIENCE THE BENEFITS OF FREE & PERSONALIZED REAL ESTATE SERVICES.
- Save time and money!
- No commitments or contracts
- Get the best price!
- Neighborhood and building information
- Free Expert Advice






