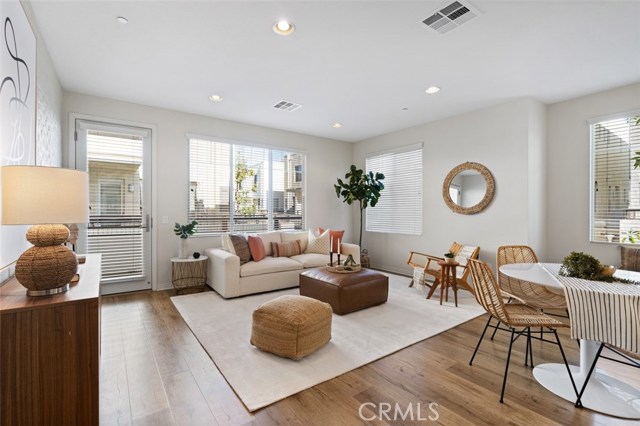For Sale 5553 Coral Drive, Hawthorne, CA 90250
Do you want to talk with a
CONDO Specialist?
Description
A fantastic opportunity to start 2021 in one of the most desired floor plan in ThreeSixty South Bay! At just over 2,000 sq. ft, this Townes model, corner unit, highlights include: four (4) bedrooms, four (4) bathrooms, a loft area, open concept kitchen/living area and a lower level guest suite with its own entrance (no stairs). And, a private wrap around corner balcony for grilling and entertaining! Do you need separate living areas and space for your home office? You got it! A loft on the third floor features a custom built partition to created a private space within the home. The stylish kitchen features white cabinetry, granite countertops, a brand new Samsung fridge, mosaic backsplash, kitchen island and pantry closet; and, is open to the living area. Two bedrooms are located on the upper-level, both with private baths nice size closet space. The lower level guest suite is complete with wet bar, mini fridge, private bath, separate entrance. Direct access side-by-side garage. Located in the gated community of ThreeSixty at South Bay - a true jewel! Enjoy two magnificent pools, spa, cabanas, updated fitness, center, sport court, dog parks, green space and more. Located in the highly rated Wiseburn School District and home to Da Vinci Charter Schools. Ideally located minutes from major employers and in close proximity to Manhattan Beach, El Segundo, Playa Vista, Trader Joe’s, Whole Foods, The Point, LAX and more!
DIRECTIONS: Enter the community at Aviation, left on Union, left on Coral.
List Price Includes: Refrigerator
Amenities
- Residential
- Townhouse
- Contemporary
- Stories: Three Or More
- Area: Holly Glen/Del Aire
- Structure: 1
- Garage: 1
- Appliances: Yes
- Association: Yes
- Assoc Dues 1 (Monthly): $441
- Cooling: Yes
- Heating: Yes
- Electricity: Standard
- Garage Spaces: 2
- Laundry: Yes
- Parking: Yes
- Patio: Yes
- Swimming Pool: Yes
- Spa: Yes
- View: Yes
- Water Source: Public
- Zoning: ESCM*
- Direction Faces: North
- # of Parking Spaces: 2
- # of Units: 1
- Acres: 1.064
- Lot Number: 5
- Lot SqFt Source: Assessor
- Structure SqFt Source: Builder
- Parcel Number: 4145047084
- Structure Sqft: 2106
- # of Full Baths: 4
- Eating Area
- Area
- Appliances
- Self Cleaning Oven
- Dishwasher
- Electric Oven
- Gas Range
- Microwave
- Refrigerator
- Tankless Water Heater
- Accessibility Features
- 2+ Access Exits
- Interior Features
- 2 Staircases
- High Ceilings
- Open Floorplan
- Recessed Lighting
- Rooms
- Loft
- Main Floor Bedroom
- Recreation
- Two Masters
- Window Features
- Blinds
- Double Pane Windows
- Common Walls
- 1 Common Wall
- Floor
- Carpet
- Tile
- Cooling
- Central Air
- Heating
- Central
- Laundry
- Gas & Electric Dryer Hookup
- In Closet
- Washer Hookup
- Patio
- Wrap Around
- Swimming Pool
- Private
- Association
- Community
- Heated
- In Ground
- Spa
- Private
- Association
- Community
- Heated
- In Ground
- Utilities
- Cable Available
- Electricity Available
- Natural Gas Available
- Phone Available
- Sewer Connected
- Water Available
- Structural Condition
- Turnkey
- Foundation
- Slab
- Roofing
- Flat
- Association Features
- Pool
- Spa/Hot Tub
- Fire Pit
- Barbecue
- Outdoor Cooking Area
- Playground
- Dog Park
- Paddle Tennis
- Bocce Ball Court
- Sport Court
- Gym/Ex Room
- Clubhouse
- Recreation Room
- Pet Rules
- Pets Permitted
- Call for Rules
- Management
- Guard
- Security
- Controlled Access
- Maid Service
- Community Features
- Curbs
- Dog Park
- Street Lights
- Suburban
- Security Features
- Carbon Monoxide Detector(s)
- Gated Community
- Guarded
- Resident Manager
- Security Lights
- Parking
- Garage
- Garage Faces Rear
- Lot Features
- 36-40 Units/Acre
- School Info
- District: Wiseburn Unified
Listing Provided Courtesy of
Brokerage: Douglas Elliman of California, Inc.
Agent: Holly Danna
MLS ID: SB20244158
5553 Coral Drive Unit 101
5553 Coral Drive Unit 101

Neighborhood: Hawthorne
5553 Coral Drive Hawthorne, CA 90250
Mortgage Rates & Calculators
Nearby Similar Listings
EXPERIENCE THE BENEFITS OF FREE & PERSONALIZED REAL ESTATE SERVICES.
- Save time and money!
- No commitments or contracts
- Get the best price!
- Neighborhood and building information
- Free Expert Advice






