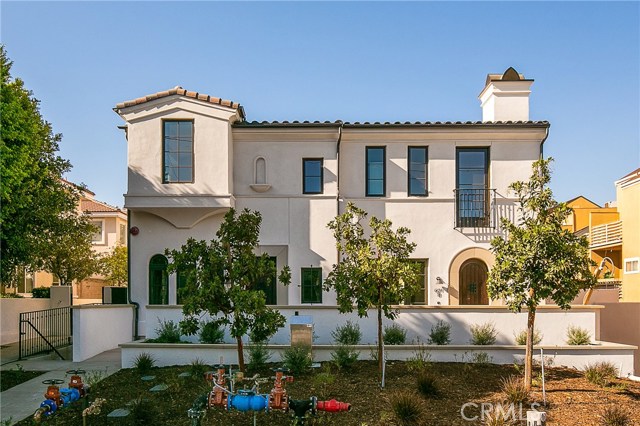For Sale 625 S Fairview Avenue, Arcadia, CA 91007
Do you want to talk with a
CONDO Specialist?
Description
Top quality brand new construction gated town home offers 4 br, 3.5 baths and 3 car attached garages in the desirable Arcadia School District. Large front and back yard area for BBQ gatherings. High ceiling, open floor plan with contemporary designs. Large living room that connects bright airy dining room to the kitchen with quartz counter tops. One bedroom downstairs can also be used as an office or study. All three bedrooms upstairs are en suites. Master bedroom has spacious walk-in closet with balcony to enjoy the beautiful mountain view. Laundry room is conveniently located upstairs next to all bedrooms. Gated parking. Guest parking is also available. This is in a prime location! Very near to Westfield Santa Anita mall, Race track, 99 Ranch market, Restaurants and Schools.
DIRECTIONS: East of Baldwin, North of Duarte
Amenities
- Residential
- Townhouse
- Contemporary
- Custom Built
- Stories: Two
- Stories Total: 3
- Structure: 1
- Garage: 1
- Appliances: Yes
- Association: Yes
- Assoc Dues 1 (Monthly): $374
- Land Lease Fee: 0
- Cooling: Yes
- Heating: Yes
- Electricity: Electricity - On Property
- Entry Level: 1
- Fence: Yes
- Garage Spaces: 3
- Laundry: Yes
- Parking: Yes
- Patio: Yes
- Sprinklers: Yes
- View: Yes
- Water Source: Public
- # of Parking Spaces: 3
- # of Units: 1
- Acres: 0.5164
- Lot SqFt Source: Assessor
- Parcel Number: 5778002076
- Structure Sqft: 2156
- # of Full Baths: 3
- # of Half Baths: 1
- Eating Area
- Breakfast Counter / Bar
- Dining Ell
- Dining Room
- Appliances
- Built-In Range
- Convection Oven
- Dishwasher
- Disposal
- Gas Cooktop
- Gas Water Heater
- High Efficiency Water Heater
- Microwave
- Range Hood
- Refrigerator
- Self Cleaning Oven
- Water Heater
- Accessibility Features
- Parking
- Interior Features
- In-Law Floorplan
- Balcony
- Built-in Features
- Open Floorplan
- Pantry
- Recessed Lighting
- Stone Counters
- Storage
- Unfurnished
- Wired for Data
- Rooms
- All Bedrooms Up
- Den
- Entry
- Formal Entry
- Kitchen
- Laundry
- Living Room
- Main Floor Bedroom
- Master Bathroom
- Master Bedroom
- Master Suite
- Office
- Two Masters
- Walk-In Closet
- Window Features
- Double Pane Windows
- ENERGY STAR Qualified Windows
- Screens
- Common Walls
- 1 Common Wall
- End Unit
- Door Features
- Insulated Doors
- Sliding Doors
- Floor
- Laminate
- Cooling
- Central Air
- Dual
- Zoned
- High Efficiency
- Heating
- Central
- Zoned
- Forced Air
- Laundry
- Gas Dryer Hookup
- Inside
- Upper Level
- Washer Hookup
- Entry Location
- 1
- Patio
- Concrete
- Patio
- Patio Open
- Slab
- Utilities
- Electricity Connected
- Natural Gas Connected
- Sewer Connected
- Water Connected
- Construction Materials
- Stucco
- Structural Condition
- Turnkey
- Foundation
- Slab
- Roofing
- Tile
- Fencing
- Block
- Privacy
- Exterior Features
- Lighting
- Rain Gutters
- Association Features
- Pest Control
- Maintenance Grounds
- Trash
- Community Features
- Dog Park
- Park
- Sidewalks
- Street Lights
- Security Features
- Automatic Gate
- Carbon Monoxide Detector(s)
- Fire and Smoke Detection System
- Fire Rated Drywall
- Fire Sprinkler System
- Gated Community
- Security Lights
- Smoke Detector(s)
- Parking
- Direct Garage Access
- Concrete
- Garage - Two Door
- Garage Door Opener
- Gated
- Guest
- Off Site
- Off Street
- On Site
- Parking Space
- Private
- Public
- Lot Features
- Back Yard
- Landscaped
- Lawn
- Level with Street
- Lot 20000-39999 Sqft
- Rectangular Lot
- Level
- Park Nearby
- Patio Home
- Paved
- Sprinkler System
- Sprinklers In Rear
- Sprinklers Timer
- Treed Lot
- Walkstreet
- Yard
- School Info
- District: Arcadia Unified
- High School: ARCADI
Listing Provided Courtesy of
Brokerage: Coldwell Banker Arcadia
Agent: Imy Dulake
MLS ID: AR19149136
625 S Fairview Avenue Unit F
625 S Fairview Avenue Unit F

Neighborhood: Arcadia
625 S Fairview Avenue Arcadia, CA 91007
Mortgage Rates & Calculators
Nearby Similar Listings
3 - 3 Bedrooms Nearby
| Unit | Beds | Baths | Price | Sq Ft | $ / Sq Ft | List Date | |
|---|---|---|---|---|---|---|---|
| 503 N. Santa Anita Ave. F | 3 | 2.5 | $1,339,000 | 2,009 | $666.5 | 02/20/2024 | |
| 623 Fairview Avenue A | 3 | 3.5 | $1,279,000 | 1,966 | $650.6 | 09/03/2020 | |
| 623 Fairview Avenue A | 3 | 3.5 | $1,279,000
 1.6% 1.6%
|
1,966 | $650.6 | 02/28/2020 |
1 - 4 Bedrooms Nearby
| Unit | Beds | Baths | Price | Sq Ft | $ / Sq Ft | List Date | |
|---|---|---|---|---|---|---|---|
| 53 Genoa Street A | 4 | 3 | $1,277,000 | 2,358 | $541.6 | 07/11/2018 |
1 - 5+ Bedrooms Nearby
| Unit | Beds | Baths | Price | Sq Ft | $ / Sq Ft | List Date | |
|---|---|---|---|---|---|---|---|
| 339 Diamond Street C | 5 | 4 | $1,280,000 | 2,029 | $630.9 | 10/11/2023 |
EXPERIENCE THE BENEFITS OF FREE & PERSONALIZED REAL ESTATE SERVICES.
- Save time and money!
- No commitments or contracts
- Get the best price!
- Neighborhood and building information
- Free Expert Advice






