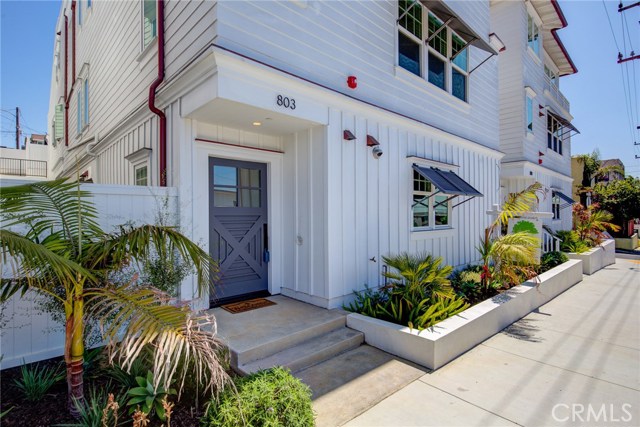For Sale 803 19th Street, Hermosa Beach, CA 90254
Do you want to talk with a
CONDO Specialist?
Description
One of six beautifully constructed Doug Leach designed Coastal Plantation homes with incredible, unblockable ocean views, plus a rooftop deck with point-to-point top of the world views. The project is accessed off of 19th Street allowing safe, easy ingress and egress. The home offers three large bedroom, 2.5 baths, wide plank designer wood floors, gorgeous neolith/quartz counters & Ann Sacks custom tile. The top floor great room features tall vaulted ceilings, a fireplace with custom tile & ship lathe details and a huge rear deck. The gourmet kitchen offers GE Monogram appliances, quartz counters and designer back splash, custom cabinetry, a center island, and a pantry. Located easy walking distance to Trader Joes, Vons, banks, restaurants, cafes, gyms, spas, & the legendary Pier Avenue in downtown HB. Three award winning schools are within 6 blocks or so of this location. Whole Foods in Redondo Beach is located just a mile or so to the South on PCH. On top of that convenience, the beach & the Pacific Ocean are just 8 blocks away! Enjoy the park-your-car-and-walk-everywhere, casual, stress-free lifestyle; come live at the beach in one of these beautiful new homes.
There are only 3 of these beautiful new homes left. In addition the kitchen and its massive entertaining island's size and set up is similar to new SFR's in the Tree Section. Disclaimer: Broker and seller do not know the square footage, buyer to independently verify square footage and all other information.
DIRECTIONS: Driveway accessed off of 19th Street and PCH in Hermosa Beach
Amenities
- Residential
- Townhouse
- Custom Built
- See Remarks
- Stories: Three Or More
- Stories Total: 3
- Area: Hermosa Bch East
- Structure: 1
- Garage: 1
- Appliances: Yes
- Association: Yes
- Assoc Dues 1 (Monthly): $365
- Land Lease Fee: 0
- Cooling: Yes
- Heating: Yes
- Electricity: Electricity - On Property,Standard
- Entry Level: 1
- Fireplace: Yes
- Garage Spaces: 2
- Laundry: Yes
- Parking: Yes
- View: Yes
- Water Source: Public
- # of Parking Spaces: 2
- # of Remotes: 2
- # of Units: 1
- Acres: 0.24
- Lot Number: 007
- Lot SqFt Source: Estimated
- Structure SqFt Source: Plans
- Parcel Number: 4184013039
- Structure Sqft: 2035
- # of Full Baths: 1
- # of 3/4 Baths: 1
- # of Half Baths: 1
- Eating Area
- Area
- Breakfast Counter / Bar
- In Family Room
- Appliances
- Dishwasher
- Double Oven
- ENERGY STAR Qualified Appliances
- Disposal
- Gas Range
- Gas Water Heater
- High Efficiency Water Heater
- Ice Maker
- Refrigerator
- Interior Features
- Balcony
- Built-in Features
- Cathedral Ceiling(s)
- Vacuum Central
- Wired for Data
- Wired for Sound
- Rooms
- Great Room
- Kitchen
- Laundry
- Master Bathroom
- Master Bedroom
- Master Suite
- See Remarks
- Walk-In Closet
- Window Features
- Double Pane Windows
- Common Walls
- 1 Common Wall
- End Unit
- No One Above
- No One Below
- Door Features
- ENERGY STAR Qualified Doors
- Sliding Doors
- Floor
- Wood
- Cooling
- Central Air
- Heating
- Heat Pump
- Fireplace
- Family Room
- Gas
- Gas Starter
- Laundry
- Individual Room
- Entry Location
- front of home
- Utilities
- Electricity Connected
- Natural Gas Connected
- Phone Available
- Water Available
- Water Connected
- Construction Materials
- Concrete
- Frame
- Lap Siding
- Structural Condition
- Turnkey
- Foundation
- Slab
- Roofing
- Asphalt
- Metal
- Mixed
- Exterior Features
- Awning(s)
- Association Features
- Insurance
- Maintenance Grounds
- Community Features
- Curbs
- Gutters
- Sidewalks
- Storm Drains
- Street Lights
- Security Features
- Fire Sprinkler System
- Wired for Alarm System
- Parking
- Direct Garage Access
- Garage
- Garage - Single Door
- Garage Door Opener
- Shared Driveway
- Side by Side
- Lot Features
- 0-1 Unit/Acre
- Corner Lot
- Landscaped
- Park Nearby
- Up Slope from Street
- School Info
- District: Manhattan Unified
Listing Provided Courtesy of
Brokerage: Bayside
Agent: Robb Stroyke
MLS ID: SB20007214
803 19th Street
803 19th Street

Neighborhood: Hermosa Beach
803 19th Street Hermosa Beach, CA 90254
Mortgage Rates & Calculators
Nearby Similar Listings
2 - 2 Bedrooms Nearby
| Unit | Beds | Baths | Price | Sq Ft | $ / Sq Ft | List Date | |
|---|---|---|---|---|---|---|---|
| 445 Manhattan Avenue - | 2 | 3 | $1,799,000
 5.6% 5.6%
|
1,865 | $964.6 | 09/13/2019 | |
| 447 Manhattan Avenue - | 2 | 3 | $1,749,000
 2.9% 2.9%
|
1,918 | $911.9 | 09/13/2019 |
2 - 3 Bedrooms Nearby
| Unit | Beds | Baths | Price | Sq Ft | $ / Sq Ft | List Date | |
|---|---|---|---|---|---|---|---|
| 102 8th Street - | 3 | 3 | $1,850,000 | 2,000 | $925.0 | 08/05/2020 | |
| 858 Loma Drive B | 3 | 3.5 | $1,695,000
 2.9% 2.9%
|
1,925 | $880.5 | 10/29/2019 |
EXPERIENCE THE BENEFITS OF FREE & PERSONALIZED REAL ESTATE SERVICES.
- Save time and money!
- No commitments or contracts
- Get the best price!
- Neighborhood and building information
- Free Expert Advice






