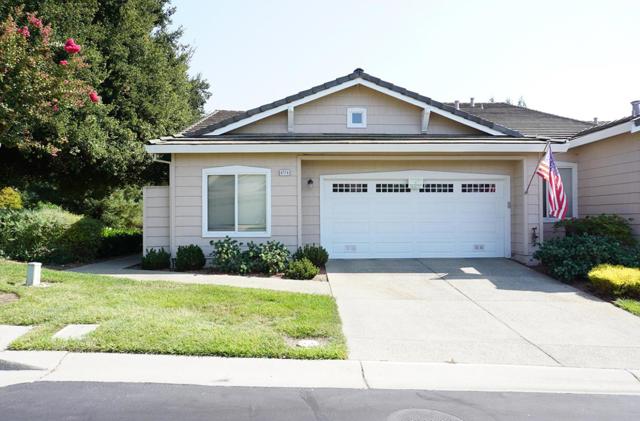For Sale 8728 Mccarty Ranch Drive, San Jose, CA 95135
Do you want to talk with a
CONDO Specialist?
Description
Beautiful 2305 sq. ft. condo end unit located in Olivas Village with private back deck to enjoy the view of the hills. Great Oak tree at the entrance.Kitchen has new Bay windows to give you that open look with lots of light Granite kitchen counters pull out drawers and beautiful tile backsplash behind counter and stove. Remodeled bathrooms Quartz counter,double sinks, sky light, Jetted tub. Refaced living room fireplace, family room fireplace has fan to warm room. Carpets in living room and bedrooms rest of the house is laminate oak floors. Electric Golf Cart comes with the condo. Built in's in the garage. New water softner, air conditioner & furnace is 3 years old. Custom curtains and Duet shades. Tennis bocce, pickle ball, 50+ clubs to join., Restaurant, bistro, churches, fitness center, library, post office, and much more just like living in a Resort.
Amenities
- Residential
- Condominium
- Stories Total: 1
- Garage: 1
- Appliances: Yes
- Association: Yes
- Assoc Dues 1 (Monthly): $1,340
- Builders Tract: The Villages Golf & Country Club
- Cooling: Yes
- Heating: Yes
- Fireplace: Yes
- Garage Spaces: 2
- Parking: Yes
- Patio: Yes
- Swimming Pool: Yes
- Spa: Yes
- Zoning: R1-1P
- # of Parking Spaces: 2
- Lot SqFt Source: Assessor
- Parcel Number: 665-44-009
- Structure Sqft: 2305
- # of Full Baths: 2
- # of Half Baths: 1
- Eating Area
- Dining Room
- Appliances
- Recirculated Exhaust Fan
- Gas Cooking
- Ice Maker
- Microwave
- Disposal
- Refrigerator
- Dishwasher
- Electric Oven
- ENERGY STAR Qualified Water Heater
- Trash Compactor
- ENERGY STAR Qualified Appliances
- Electric Water Heater
- Water Purifier
- Vented Exhaust Fan
- Interior Features
- Cathedral Ceiling(s)
- Floor
- Laminate
- Wood
- Cooling
- Central Air
- Heating
- Central
- Fireplace
- Family Room
- Living Room
- Patio
- Deck
- Swimming Pool
- Association
- Heated with Propane
- Heated
- Community
- Heated Passively
- Spa
- Heated
- Foundation
- Concrete Perimeter
- Slab
- Exterior Features
- Stable
- Association Features
- Common RV Parking
- Banquet Facilities
- Management
- Storage
- Tennis Court(s)
- Water
- Hot Water
- Clubhouse
- Pool
- Barbecue
- Insurance
- Outdoor Cooking Area
- Recreational Park
- Bocce Ball Court
- Trash
- Cable TV
- Spa/Hot Tub
- Golf Course
- Gym/Ex Room
- Billiard Room
- Sewer
- Security Features
- Gated with Guard
- Parking
- On Site
- Golf Cart Garage
- Guest
Listing Provided Courtesy of
Brokerage: Intero Real Estate Services
Agent: Judith McAlister
MLS ID: ML81811981
8728 Mccarty Ranch Drive
8728 Mccarty Ranch Drive

Neighborhood: San Jose
8728 Mccarty Ranch Drive San Jose, CA 95135
Mortgage Rates & Calculators
Nearby Similar Listings
2 - 2 Bedrooms Nearby
| Unit | Beds | Baths | Price | Sq Ft | $ / Sq Ft | List Date | |
|---|---|---|---|---|---|---|---|
| 9054 Village View Loop - | 2 | 2.5 | $1,100,000 | 2,248 | $489.3 | 09/13/2019 | |
| 2313 Silver Breeze Court - | 2 | 2 | $1,049,000 | 2,154 | $487.0 | 09/13/2019 |
9 - 3 Bedrooms Nearby
| Unit | Beds | Baths | Price | Sq Ft | $ / Sq Ft | List Date | |
|---|---|---|---|---|---|---|---|
| 25 S 3rd St 120 | 3 | 3 | $1,095,000
 5.0% 5.0%
|
2,078 | $527.0 | 02/09/2024 | |
| 2246 Silver Blossom Court - | 3 | 2 | $1,198,000
 2.3% 2.3%
|
2,332 | $513.7 | 10/17/2020 | |
| 1273 SETAREH Court - | 3 | 3 | $1,169,000
 2.2% 2.2%
|
2,085 | $560.7 | 08/05/2020 | |
| 1129 Trevino Terrace - | 3 | 2.5 | $1,199,000
 8.3% 8.3%
|
2,424 | $494.6 | 08/05/2020 | |
| 5867 DRY OAK Drive - | 3 | 3 | $1,170,000 | 2,454 | $476.8 | 11/14/2019 | |
| 451 Mill River Lane - | 3 | 2.5 | $1,225,000 | 2,091 | $585.8 | 09/13/2019 | |
| 6013 Calle De Felice - | 3 | 3.5 | $1,225,000 | 2,235 | $548.1 | 01/18/2019 | |
| 8696 Lomas Azules Court - | 3 | 2.5 | $1,050,000 | 2,209 | $475.3 | 01/16/2019 | |
| 6078 Calle De Amor - | 3 | 3.5 | $1,158,000 | 2,235 | $518.1 | 06/11/2018 |
EXPERIENCE THE BENEFITS OF FREE & PERSONALIZED REAL ESTATE SERVICES.
- Save time and money!
- No commitments or contracts
- Get the best price!
- Neighborhood and building information
- Free Expert Advice






