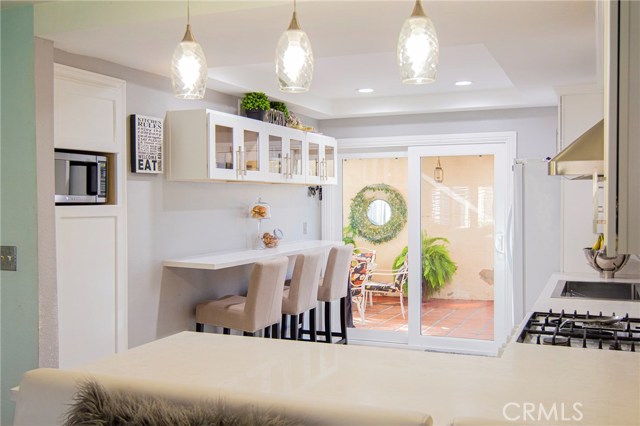For Sale 9620 Karmont Avenue, South Gate, CA 90280
Do you want to talk with a
CONDO Specialist?
Description
We have the perfect home for you! It’s convenient and highly desired location of South Gate, borderline to Downey! It is only the start of what this home has to offer. Closely, situated near several shopping centers, restaurants, and freeways. This two-level condo will impress you with its $20,000 in upgrades and will make you feel right at home. Entry is on the 1st level walk into your living space with laminate wood flooring and recessed lighting. Lounge in the living room or prepare a meal in the kitchen with quartz counter-tops, tile back-splash, stainless-steel appliances and a separate dining area that leads to the patio. Patio is perfect for your BBQ’s and family get-togethers. One of the bedrooms and bath located on the first floor where you have access to the patio with sliding doors. The 2nd level features 1 spacious master bedroom with walk-in closet. The loft was converted into a bedroom with an added bath; permits have not yet been confirmed (for the third bedroom and bath) The constructed 1972 community has pool, spa, and walking trails. $288 HOA covers water, trash, and maintenance of the landscaping, and roof repairs. You will love everything about this condo! Here is your chance to call it your new home.
DIRECTIONS: Near the 710 Freeway and Garfield Ave and Stewart & Grey St
Amenities
- Residential
- Townhouse
- Bungalow
- Contemporary
- Custom Built
- Stories: Two
- Stories Total: 2
- Area: South Gate E of 710
- Structure: 1
- Garage: 1
- Appliances: Yes
- Association: Yes
- Assoc Dues 1 (Monthly): $288
- Land Lease Fee: 0
- Cooling: Yes
- Heating: Yes
- Electricity: 220 Volts in Garage,220 Volts in Kitchen,220 Volts in Laundry,220 Volts
- Fence: Yes
- Garage Spaces: 2
- Green Walk Score: 68
- Laundry: Yes
- Parking: Yes
- Patio: Yes
- Sprinklers: Yes
- View: Yes
- Water Source: Public
- Zoning: SGR17500SITEPL
- Direction Faces: Northeast
- # of Carport Spaces: 2
- # of Parking Spaces: 4
- # of Remotes: 1
- # of Units: 1
- Acres: 0.0356
- Lot Number: 111
- Lot SqFt Source: Assessor
- Parcel Number: 6232032055
- Structure Sqft: 1571
- # of Full Baths: 2
- Eating Area
- Breakfast Counter / Bar
- Breakfast Nook
- In Kitchen
- In Living Room
- Appliances
- ENERGY STAR Qualified Appliances
- Gas Oven
- Microwave
- Interior Features
- 2 Staircases
- Built-in Features
- Ceiling Fan(s)
- Open Floorplan
- Recessed Lighting
- Two Story Ceilings
- Rooms
- All Bedrooms Up
- Converted Bedroom
- Kitchen
- Living Room
- Main Floor Bedroom
- Walk-In Closet
- Window Features
- Blinds
- ENERGY STAR Qualified Windows
- Insulated Windows
- Screens
- Shutters
- Common Walls
- 2+ Common Walls
- Floor
- Laminate
- Tile
- Cooling
- Central Air
- ENERGY STAR Qualified Equipment
- Heating
- Central
- ENERGY STAR Qualified Equipment
- Laundry
- Common Area
- Gas & Electric Dryer Hookup
- Gas Dryer Hookup
- Green Energy Efficient
- Appliances
- Insulation
- Lighting
- Water Heater
- Patio
- Brick
- Covered
- Patio
- Patio Open
- Stone
- Wood
- Swimming Pool
- Association
- Community
- Utilities
- Cable Available
- Electricity Available
- Natural Gas Available
- Phone Available
- Sewer Connected
- Water Connected
- Construction Materials
- Drywall Walls
- Shingle Siding
- Structural Condition
- Turnkey
- Roofing
- Asphalt
- Fencing
- Brick
- Good Condition
- Exterior Features
- Barbecue Private
- Lighting
- Association Features
- Pool
- Trash
- Water
- Management
- Community Features
- Storm Drains
- Street Lights
- Urban
- Security Features
- Carbon Monoxide Detector(s)
- Smoke Detector(s)
- Parking
- Garage
- Garage Faces Rear
- Lot Features
- 0-1 Unit/Acre
- Sprinkler System
- School Info
- District: Downey Unified
- Elementary: OLDRIV
- High School: WARREN
Listing Provided Courtesy of
Brokerage: The Associates Realty Group
Agent: Adriana Marquez
MLS ID: DW19277369
9620 Karmont Avenue
9620 Karmont Avenue

Neighborhood: South Gate
9620 Karmont Avenue South Gate, CA 90280
Mortgage Rates & Calculators
Nearby Similar Listings
6 - 2 Bedrooms Nearby
| Unit | Beds | Baths | Price | Sq Ft | $ / Sq Ft | List Date | |
|---|---|---|---|---|---|---|---|
| 9536 Karmont Avenue - | 2 | 3 | $449,000 | 1,571 | $285.8 | 10/07/2020 | |
| 9816 KARMONT Avenue - | 2 | 3 | $430,000 | 1,571 | $273.7 | 07/03/2018 | |
| 9628 Karmont Avenue - | 2 | 3 | $410,000 | 1,571 | $261.0 | 06/13/2018 | |
| 9552 Karmont Avenue - | 2 | 3 | $420,000 | 1,571 | $267.4 | 06/01/2018 | |
| 9770 Karmont Avenue - | 2 | 2.5 | $415,000 | 1,571 | $264.2 | 05/26/2018 | |
| 9552 Karmont Avenue - | 2 | 3 | $420,000 | 1,571 | $267.4 | 06/01/2018 |
4 - 3 Bedrooms Nearby
| Unit | Beds | Baths | Price | Sq Ft | $ / Sq Ft | List Date | |
|---|---|---|---|---|---|---|---|
| 9909 Karmont Avenue - | 3 | 2.5 | $450,000 | 1,571 | $286.4 | 10/07/2020 | |
| 5950 Imperial 83 | 3 | 2.5 | $415,000 | 1,540 | $269.5 | 11/15/2019 | |
| 5950 Imperial Hwy 3 | 3 | 2.5 | $405,000 | 1,540 | $263.0 | 09/17/2018 | |
| 5950 IMPERIAL #6 6 | 3 | 3 | $415,000 | 1,540 | $269.5 | 02/10/2020 |
EXPERIENCE THE BENEFITS OF FREE & PERSONALIZED REAL ESTATE SERVICES.
- Save time and money!
- No commitments or contracts
- Get the best price!
- Neighborhood and building information
- Free Expert Advice






