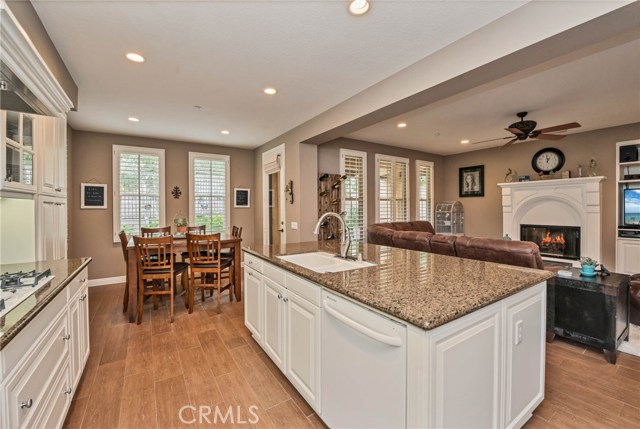For Sale 32 Tuscany, Ladera Ranch, CA 92694
Do you want to talk with a
CONDO Specialist?
Description
Is this really an attached home? Experience this spacious and open floorplan attached on only one side in the exclusive gate guarded enclave of Castellina of Covenant Hills. The delightful details will be all you need to call it yours. Charming pavers lead you inside to the warm interior where rich wood-look tile floors draw you through this amazing floorplan. This home has it all; two master bedrooms/bathrooms (one up and one down), a great room, dining room, powder and laundry rooms, 3rd bedroom w/en-suite bath and a fully appointed kitchen. You will love preparing meals here with immaculate white cabinetry, large center island, granite counters w/decorative Travertine tiled backsplash and high-end appliances. A generous casual dining space make meals fun. Then, relax by the fireplace in the inviting family room or step outside to take in some fresh air on your private covered loggia. This is the place to entertain or just enjoy your family. A large grass area offers a place for kids/pets to play and the patio makes a wonderful spot for a BBQ. As the day draws to a close, you will gladly escape to the spacious second level master with French doors to a private balcony, while the rest of the family happily retreats to their own private quarters with plenty of room to spread out and relax. Clean and bright bedrooms & beautifully upgraded bathrooms will comfort your family as they nestle into bed. It's good to be home!
DIRECTIONS: From 5 Freeway heading south, exit Crown Valley and turn left, Turn right onto O'Neill Dr, Right on onto Sienna Pkwy, Turn left onto Covenant Hills Dr, Turn left onto Oberon Rd, Continue onto Tuscany.
List Price Excludes: Refrigerator, Washer & Dryer.
Amenities
- Residential
- Condominium
- Mediterranean
- Stories: Two
- Stories Total: 2
- Structure: 1
- Garage: 1
- Appliances: Yes
- Association: Yes
- Assoc Dues 1 (Monthly): $406
- Assoc Dues 2 (Monthly): $283
- Land Lease Fee: 0
- Builder: Centex Homes
- Builders Tract: Castellina (CAST)
- Cooling: Yes
- Heating: Yes
- Entry Level: 1
- Fence: Yes
- Fireplace: Yes
- Garage Spaces: 2
- Laundry: Yes
- Model Name: F-4 Villa Luci
- Parking: Yes
- Patio: Yes
- Spa: Yes
- View: Yes
- Water Source: Public
- # of Parking Spaces: 2
- # of Remotes: 2
- # of Units: 1
- Lot Number: 6
- Lot SqFt Source: Assessor
- Parcel Number: 93084942
- Structure Sqft: 2246
- # of Full Baths: 3
- # of Half Baths: 1
- Eating Area
- Dining Room
- Appliances
- Built In Range
- Dishwasher
- Garbage Disposal
- Microwave
- Interior Features
- Balcony
- Built-Ins
- Cathedral-Vaulted Ceilings
- Ceiling Fan
- Granite Counters
- High Ceilings (9 Feet+)
- Open Floor Plan
- Recessed Lighting
- Stone Counters
- Tile Counters
- Rooms
- Entry
- Great Room
- Kitchen
- Laundry
- Living Room
- Main Floor Bedroom
- Main Floor Master Bedroom
- Master Bathroom
- Master Bedroom
- Two Masters
- Walk-In Closet
- Window Features
- Casement Windows
- Custom Covering
- Plantation Shutters
- Screens
- Common Walls
- 1 Common Wall
- No One Above
- No One Below
- Door Features
- French Doors
- Panel Doors
- Floor
- Carpet
- Tile
- Cooling
- Central
- Heating
- Forced Air
- Fireplace
- Family Room
- Laundry
- Gas & Electric Dryer Hookup
- Individual Room
- Inside
- Washer Hookup
- Entry Location
- 1
- Patio
- Covered
- Patio
- Swimming Pool
- Association
- Community Pool
- In Ground
- Fenced
- Spa
- Community
- Association
- Construction Materials
- Stucco
- Fencing
- Block
- Wrought Iron
- Exterior Features
- Lighting
- Rain Gutters
- Association Features
- Pool
- Spa
- Picnic Area
- Playground
- Tennis
- Sport Court
- Hiking Trails
- Club House
- Dues Paid Monthly
- Guard
- Controlled Access
- Community Features
- Curbs
- Gutters
- Sidewalks
- Storm Drains
- Street Lighting
- Security Features
- Carbon Monoxide Detector(s)
- Fire and Smoke Detection System
- Fire Sprinklers
- Smoke Detector
- Parking
- Direct Garage Access
- Driveway
- Driveway - Pavers
- Garage
- Garage - Front Entry
- Garage - Single Door
- Garage Door Opener
- Side by Side
- Lot Features
- Back Yard
- Cul-De-Sac
- Landscaped
- Lawn
- Park Nearby
- Sprinkler System
- Yard
- School Info
- District: Capistrano Unified
- Elementary: Oso Grande
- Junior High: Ladera Ranch
- High School: San Juan Hills
Listing Provided Courtesy of
Brokerage: Keller Williams Realty
Agent: Cesi Pagano
MLS ID: OC17248300
Mortgage Rates & Calculators
Nearby Similar Listings
1 - 3 Bedrooms Nearby
| Unit | Beds | Baths | Price | Sq Ft | $ / Sq Ft | List Date | |
|---|---|---|---|---|---|---|---|
| 52 Tuscany - | 3 | 2.5 | $789,000 | 2,084 | $378.6 | 02/26/2019 |
EXPERIENCE THE BENEFITS OF FREE & PERSONALIZED REAL ESTATE SERVICES.
- Save time and money!
- No commitments or contracts
- Get the best price!
- Neighborhood and building information
- Free Expert Advice







