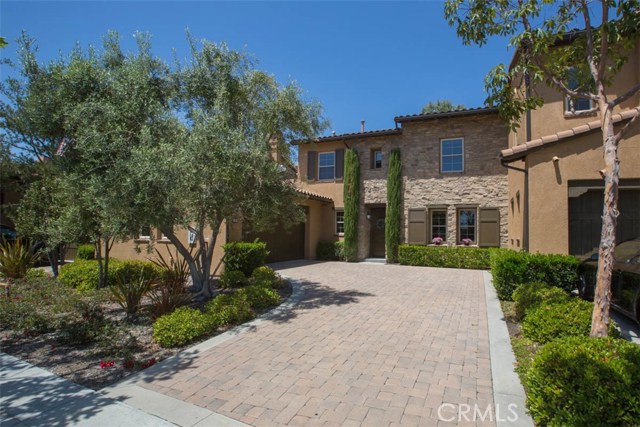For Sale 52 Tuscany, Ladera Ranch, CA 92694
Do you want to talk with a
CONDO Specialist?
Description
Exquisite 3 bedroom, 3 bath, 2084 sq. ft. Castillina townhome located in the exclusive guard gated community of Covenant Hills. The moment you enter this warm and inviting home you can't help but feel this is it; this is Home! This spectacular home offers the following amenities: slate like flooring, wide planked wood flooring, walk-in closet, French doors leading to balcony and covered patio, crown molding, granite counter tops, gorgeous chandeliers, recessed lighting, separate laundry room, beautifully redesigned fireplace, patio with built-in gas lit fire pit, corner pergola, professional landscaping, and so much more. This is truly a home you must see to appreciate. There is so much to enjoy living in this wonderful community that offer an amazing array of activities for children and adults alike. Pocket parks, skate park, soccer, baseball, & T-ball fields, small town gazebos, bandstands for summer concerts, dog park and award winning Capistrano Unified School District.
DIRECTIONS: From LCrown Valley Prkwy:1)Right on O'Neil 2)Right on Sienna Pkwy 3)Left on Covenant Hills Dr. 4) Left on Oberon Rd. 5)Left on Tuscany (Top of HIll)6)WELCOME HOME TO 52 Tuscany !!!
List Price Excludes: Refrigerator, washer/dryer Decorative fountain in backyard
Amenities
- Residential
- Condominium
- Mediterranean
- Stories: Two
- Structure: 1
- Garage: 1
- Appliances: Yes
- Association: Yes
- Assoc Dues 1 (Monthly): $411
- Assoc Dues 2 (Monthly): $290
- Land Lease Fee: 0
- Builders Tract: Castellina (CAST)
- Cooling: Yes
- Heating: Yes
- Fence: Yes
- Fireplace: Yes
- Garage Spaces: 2
- Laundry: Yes
- Parking: Yes
- Patio: Yes
- Spa: Yes
- Sprinklers: Yes
- View: Yes
- Water Source: Public
- # of Parking Spaces: 2
- # of Units: 1
- Lot Number: 4
- Parcel Number: 93084927
- Structure Sqft: 2084
- # of Full Baths: 2
- # of Half Baths: 1
- Eating Area
- Area
- In Kitchen
- Separated
- Appliances
- 6 Burner Stove
- Built-In Range
- Dishwasher
- Double Oven
- Disposal
- Gas Water Heater
- Microwave
- Range Hood
- Recirculated Exhaust Fan
- Vented Exhaust Fan
- Water Heater
- Interior Features
- Balcony
- Built-in Features
- Crown Molding
- Granite Counters
- High Ceilings
- Open Floorplan
- Pantry
- Recessed Lighting
- Storage
- Rooms
- All Bedrooms Up
- Attic
- Center Hall
- Dressing Area
- Entry
- Great Room
- Kitchen
- Laundry
- Living Room
- Master Suite
- Walk-In Closet
- Common Walls
- 2+ Common Walls
- Door Features
- French Doors
- Floor
- Stone
- Wood
- Cooling
- Central Air
- Heating
- Central
- Forced Air
- Fireplace
- Great Room
- Laundry
- Individual Room
- Patio
- Covered
- Patio
- Swimming Pool
- Association
- Spa
- Association
- Utilities
- Cable Connected
- Electricity Connected
- Natural Gas Connected
- Sewer Connected
- Underground Utilities
- Water Connected
- Roofing
- Spanish Tile
- Fencing
- Block
- Wrought Iron
- Association Features
- Pool
- Spa/Hot Tub
- Fire Pit
- Barbecue
- Picnic Area
- Playground
- Tennis Court(s)
- Sport Court
- Community Features
- Sidewalks
- Street Lights
- Security Features
- Carbon Monoxide Detector(s)
- Gated Community
- Gated with Guard
- Smoke Detector(s)
- Parking
- Built-In Storage
- Direct Garage Access
- Paved
- Driveway Level
- Garage Faces Side
- Garage - Single Door
- Lot Features
- Back Yard
- Cul-De-Sac
- Front Yard
- Greenbelt
- Landscaped
- Level with Street
- Level
- Park Nearby
- Sprinkler System
- Sprinklers In Front
- Sprinklers In Rear
- Yard
- School Info
- District: Capistrano Unified
- Elementary: OSOGRA
- Junior High: LADRAN
- High School: SAJUHI
Listing Provided Courtesy of
Brokerage: Coldwell Banker Alliance
Agent: Roseann Oesterreich
MLS ID: PW19042951
Mortgage Rates & Calculators
Nearby Similar Listings
1 - 3 Bedrooms Nearby
| Unit | Beds | Baths | Price | Sq Ft | $ / Sq Ft | List Date | |
|---|---|---|---|---|---|---|---|
| 32 Tuscany - | 3 | 3.5 | $789,900
 0.6% 0.6%
|
2,246 | $351.7 | 11/04/2017 |
EXPERIENCE THE BENEFITS OF FREE & PERSONALIZED REAL ESTATE SERVICES.
- Save time and money!
- No commitments or contracts
- Get the best price!
- Neighborhood and building information
- Free Expert Advice







